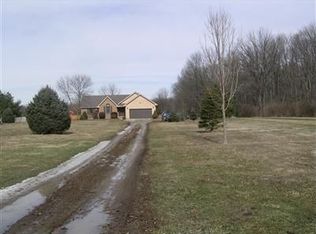Sold for $598,900 on 12/01/25
$598,900
7364 Cook Jones Rd, Waynesville, OH 45068
4beds
2,843sqft
Single Family Residence
Built in 1993
2.65 Acres Lot
$584,100 Zestimate®
$211/sqft
$2,857 Estimated rent
Home value
$584,100
$555,000 - $613,000
$2,857/mo
Zestimate® history
Loading...
Owner options
Explore your selling options
What's special
Country living at its finest, 2.6 acres, 4 bedrooms, 4 bathrooms & updates galore! Set back from the road, long drive with extra wide parking area, room for boat or RV. The curved paver sidewalk leads you to the wrap around covered porch. Entering you will notice the hardwood floors. Living room makes a great home office area, the dining room connects to the updated kitchen with new cabinets, granite, new lighting & stunning hammered copper sink. Enjoy views of your private back yard at the large window near the breakfast dining area. The family room is open to kitchen & accented by fireplace, vaulted ceiling & skylight. Laundry room & half bath are conveniently located near garage access. Door from family room opens to the newly expanded concrete patio with room for outdoor dining, TV & seating area. The finished basement is ready for fun, bar area, TV zone, 1/2 bath & room for office. There is plenty of storage with the unfinished area of the basement, two car garage & shed. Extra wide steps to second floor, 3 guest bedrooms, full bath & primary suite with full bath & large closet. The large fenced in yard offers room for family fun & pets. Enjoy evenings sitting around the firepit. Updates/details include new kitchen with granite, new interior doors & hardware, septic pumped & cistern cleaned 10-2025, fiber-optic internet, prelisting inspection done. This home has everything you are looking for, move in & enjoy!
Zillow last checked: 8 hours ago
Listing updated: December 01, 2025 at 01:54pm
Listed by:
Jamie Gabbard 513-489-2100,
Comey & Shepherd REALTORS
Bought with:
Stephanie Barr, 2014000779
Coldwell Banker Heritage
Source: DABR MLS,MLS#: 946425 Originating MLS: Dayton Area Board of REALTORS
Originating MLS: Dayton Area Board of REALTORS
Facts & features
Interior
Bedrooms & bathrooms
- Bedrooms: 4
- Bathrooms: 4
- Full bathrooms: 2
- 1/2 bathrooms: 2
- Main level bathrooms: 1
Primary bedroom
- Level: Second
- Dimensions: 20 x 13
Bedroom
- Level: Second
- Dimensions: 14 x 10
Bedroom
- Level: Second
- Dimensions: 14 x 10
Bedroom
- Level: Second
- Dimensions: 13 x 11
Breakfast room nook
- Level: Main
- Dimensions: 11 x 10
Dining room
- Level: Main
- Dimensions: 13 x 12
Entry foyer
- Level: Main
- Dimensions: 14 x 12
Family room
- Level: Main
- Dimensions: 23 x 14
Kitchen
- Level: Main
- Dimensions: 9 x 9
Living room
- Level: Main
- Dimensions: 16 x 13
Other
- Level: Basement
- Dimensions: 20 x 12
Recreation
- Level: Basement
- Dimensions: 27 x 13
Utility room
- Level: Main
- Dimensions: 9 x 8
Heating
- Heat Pump
Cooling
- Central Air
Appliances
- Included: Dishwasher, Range, Refrigerator, Electric Water Heater
Features
- Ceiling Fan(s), Granite Counters, High Speed Internet, Remodeled
- Windows: Wood Frames
- Basement: Finished
- Has fireplace: Yes
- Fireplace features: Wood Burning
Interior area
- Total structure area: 2,843
- Total interior livable area: 2,843 sqft
Property
Parking
- Total spaces: 2
- Parking features: Attached, Garage, Two Car Garage, Garage Door Opener, Storage
- Attached garage spaces: 2
Features
- Levels: Two
- Stories: 2
- Patio & porch: Patio, Porch
- Exterior features: Fence, Porch, Patio, Storage
Lot
- Size: 2.65 Acres
- Dimensions: 163 x 707
Details
- Additional structures: Shed(s)
- Parcel number: 06273000090
- Zoning: Residential
- Zoning description: Residential
Construction
Type & style
- Home type: SingleFamily
- Architectural style: Traditional
- Property subtype: Single Family Residence
Materials
- Vinyl Siding
Condition
- Year built: 1993
Utilities & green energy
- Sewer: Septic Tank
- Water: Cistern
- Utilities for property: Septic Available
Community & neighborhood
Security
- Security features: Smoke Detector(s)
Location
- Region: Waynesville
- Subdivision: Wayne
Other
Other facts
- Listing terms: Conventional,FHA,USDA Loan
Price history
| Date | Event | Price |
|---|---|---|
| 12/1/2025 | Sold | $598,900$211/sqft |
Source: | ||
| 10/25/2025 | Pending sale | $598,900$211/sqft |
Source: | ||
| 10/23/2025 | Listed for sale | $598,900+115.8%$211/sqft |
Source: | ||
| 8/25/2015 | Sold | $277,500-0.5%$98/sqft |
Source: Agent Provided Report a problem | ||
| 8/4/2015 | Pending sale | $279,000$98/sqft |
Source: Irongate Inc., Realtors #616943 Report a problem | ||
Public tax history
| Year | Property taxes | Tax assessment |
|---|---|---|
| 2024 | $4,732 +10% | $118,350 +25.3% |
| 2023 | $4,303 +2.3% | $94,480 0% |
| 2022 | $4,207 +4.3% | $94,482 |
Find assessor info on the county website
Neighborhood: 45068
Nearby schools
GreatSchools rating
- 7/10Waynesville Elementary SchoolGrades: PK-6Distance: 2.8 mi
- 7/10Waynesville Middle SchoolGrades: 7-8Distance: 2.8 mi
- 8/10Waynesville High SchoolGrades: 9-12Distance: 2.8 mi
Schools provided by the listing agent
- District: Wayne
Source: DABR MLS. This data may not be complete. We recommend contacting the local school district to confirm school assignments for this home.
Get a cash offer in 3 minutes
Find out how much your home could sell for in as little as 3 minutes with a no-obligation cash offer.
Estimated market value
$584,100
Get a cash offer in 3 minutes
Find out how much your home could sell for in as little as 3 minutes with a no-obligation cash offer.
Estimated market value
$584,100
