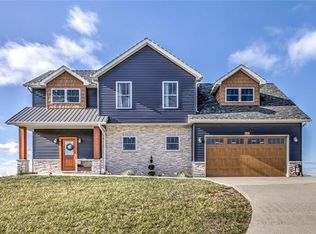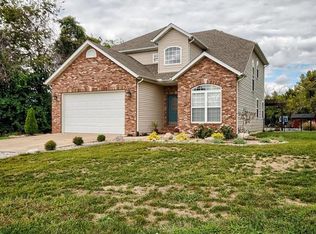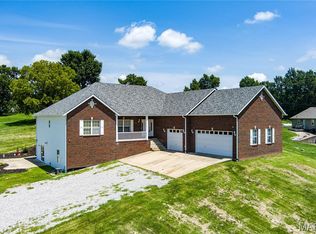Closed
Listing Provided by:
Tara Riggs 618-580-7470,
RE/MAX Alliance
Bought with: Coldwell Banker Brown Realtors
$390,000
7365 Jerusalem Rd, Edwardsville, IL 62025
3beds
2,030sqft
Single Family Residence
Built in 2011
2.1 Acres Lot
$398,200 Zestimate®
$192/sqft
$2,653 Estimated rent
Home value
$398,200
$354,000 - $446,000
$2,653/mo
Zestimate® history
Loading...
Owner options
Explore your selling options
What's special
Enjoy peaceful country living with all the conveniences of town just minutes away! This beautifully updated 2-story home is nestled on 2 scenic acres with a tree-lined backyard & sweeping views of the surrounding hillside. The sunny, open floor plan is perfect for everyday living & entertaining, featuring a spacious kitchen open to the dining & living room, with access to the deck to take in the serene setting. A half bath & laundry room complete the main floor. An open staircase leads to the primary suite, which includes a spacious ensuite, expansive dressing room & bonus room perfect for an office, nursery, reading or hobby nook. Two additional bedrooms & a full bath round out the upper level. The full walkout basement is ready for your personal touch, with plumbing for a full bath & space to add a rec room, additional bedroom and/or workout room. If you're looking for space, beauty, and privacy just 10 minutes from town, this country retreat is for you!
Zillow last checked: 8 hours ago
Listing updated: July 31, 2025 at 12:13pm
Listing Provided by:
Tara Riggs 618-580-7470,
RE/MAX Alliance
Bought with:
Dena M Brinkman, 475128914
Coldwell Banker Brown Realtors
Source: MARIS,MLS#: 25030629 Originating MLS: Southwestern Illinois Board of REALTORS
Originating MLS: Southwestern Illinois Board of REALTORS
Facts & features
Interior
Bedrooms & bathrooms
- Bedrooms: 3
- Bathrooms: 3
- Full bathrooms: 2
- 1/2 bathrooms: 1
- Main level bathrooms: 1
Primary bedroom
- Features: Floor Covering: Carpeting
- Level: Upper
- Area: 180
- Dimensions: 12x15
Bedroom 2
- Features: Floor Covering: Carpeting
- Level: Upper
- Area: 110
- Dimensions: 11x10
Bedroom 3
- Features: Floor Covering: Carpeting
- Level: Upper
- Area: 110
- Dimensions: 11x10
Primary bathroom
- Features: Floor Covering: Ceramic Tile
- Level: Upper
- Area: 130
- Dimensions: 10x13
Bathroom
- Features: Floor Covering: Laminate
- Level: Main
- Area: 21
- Dimensions: 7x3
Bathroom 2
- Features: Floor Covering: Vinyl
- Level: Upper
- Area: 45
- Dimensions: 5x9
Dining room
- Features: Floor Covering: Laminate
- Level: Main
- Area: 88
- Dimensions: 11x8
Kitchen
- Features: Floor Covering: Laminate
- Level: Main
- Area: 357
- Dimensions: 17x21
Laundry
- Features: Floor Covering: Vinyl
- Level: Main
- Area: 42
- Dimensions: 7x6
Living room
- Features: Floor Covering: Laminate
- Level: Main
- Area: 231
- Dimensions: 11x21
Office
- Features: Floor Covering: Laminate
- Level: Upper
- Area: 156
- Dimensions: 12x13
Other
- Features: Floor Covering: Carpeting
- Level: Upper
- Area: 156
- Dimensions: 12x13
Heating
- Electric, Forced Air, Natural Gas
Cooling
- Central Air, Dual, Electric
Appliances
- Included: Stainless Steel Appliance(s), Dishwasher, Microwave, Gas Range, Refrigerator, Gas Water Heater
- Laundry: Inside, Laundry Room, Main Level
Features
- Ceiling Fan(s), Kitchen Island, Kitchen/Dining Room Combo, Open Floorplan, Two Story Entrance Foyer, Walk-In Closet(s)
- Flooring: Carpet, Simulated Wood, Vinyl
- Doors: Sliding Doors
- Windows: Tilt-In Windows
- Basement: Full,Unfinished,Walk-Out Access
- Has fireplace: No
Interior area
- Total structure area: 2,030
- Total interior livable area: 2,030 sqft
- Finished area above ground: 2,030
- Finished area below ground: 0
Property
Parking
- Total spaces: 2
- Parking features: Attached, Garage
- Attached garage spaces: 2
Features
- Levels: Two
- Patio & porch: Composite, Covered, Front Porch, Patio, Rear Porch
- Fencing: None
Lot
- Size: 2.10 Acres
- Dimensions: 248.93 x 286.63 IRREGULAR
- Features: Adjoins Wooded Area, Back Yard, Rolling Slope, Secluded
Details
- Parcel number: 112101900000025
- Special conditions: Standard
Construction
Type & style
- Home type: SingleFamily
- Architectural style: Other
- Property subtype: Single Family Residence
Materials
- Vinyl Siding
Condition
- New construction: No
- Year built: 2011
Utilities & green energy
- Sewer: Septic Tank
- Water: Public
Community & neighborhood
Location
- Region: Edwardsville
- Subdivision: Cluster Sub 3rd Add
Other
Other facts
- Listing terms: Cash,Conventional,FHA,USDA Loan,VA Loan
- Ownership: Private
- Road surface type: Concrete
Price history
| Date | Event | Price |
|---|---|---|
| 7/31/2025 | Sold | $390,000-2.5%$192/sqft |
Source: | ||
| 6/29/2025 | Pending sale | $400,000$197/sqft |
Source: | ||
| 6/16/2025 | Price change | $400,000-3.6%$197/sqft |
Source: | ||
| 5/28/2025 | Listed for sale | $415,000-2.4%$204/sqft |
Source: | ||
| 5/16/2022 | Listing removed | -- |
Source: Owner Report a problem | ||
Public tax history
| Year | Property taxes | Tax assessment |
|---|---|---|
| 2024 | $8,670 +8.8% | $133,190 +11.3% |
| 2023 | $7,966 +6.1% | $119,650 +8.1% |
| 2022 | $7,508 +4.5% | $110,670 +4.8% |
Find assessor info on the county website
Neighborhood: 62025
Nearby schools
GreatSchools rating
- NAHamel Elementary SchoolGrades: PK-2Distance: 4 mi
- 4/10Liberty Middle SchoolGrades: 6-8Distance: 5.7 mi
- 8/10Edwardsville High SchoolGrades: 9-12Distance: 6 mi
Schools provided by the listing agent
- Elementary: Edwardsville Dist 7
- Middle: Edwardsville Dist 7
- High: Edwardsville
Source: MARIS. This data may not be complete. We recommend contacting the local school district to confirm school assignments for this home.
Get a cash offer in 3 minutes
Find out how much your home could sell for in as little as 3 minutes with a no-obligation cash offer.
Estimated market value$398,200
Get a cash offer in 3 minutes
Find out how much your home could sell for in as little as 3 minutes with a no-obligation cash offer.
Estimated market value
$398,200


