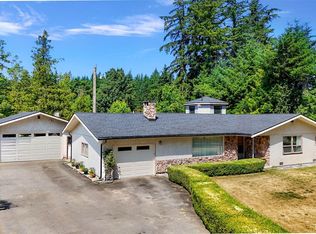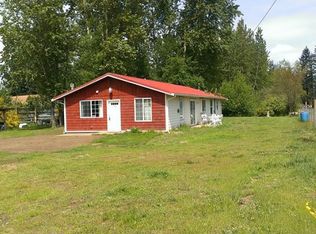Mid-Century charmer on over 4 acres! House is in great shape, 2 beds upstairs and 2 beds in the basement. Huge living room and butler's pantry off the kitchen. Still plenty of opportunities to make it your own. The house sits on 4.5 acres of beautiful, level pasture with a large 3 bay, 40x60 shop; including a 20x40 storage loft and a 16x60 covered area off the back. U-shaped drive makes access a breeze to the house, large detached garage or shop. Endless possibilities await you on this amazing property.
This property is off market, which means it's not currently listed for sale or rent on Zillow. This may be different from what's available on other websites or public sources.


