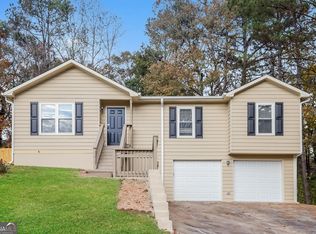Charming 3 bedroom 2 bath on beautiful 2.4 acre wooded lot! Rare find tucked away in Crossroads subdivision in Chattahoochee Hills! A fire approx. 4 years ago made it necessary to gut and remodel much of the home. Large living room with vaulted ceilings and wood burning fireplace. Opens to kitchen with newer Stainless Steel appliances and breakfast area. Spacious secondary bedrooms with tons of closet space and shared hall bath. Big and bright master bedroom features 2nd full bath. 2-car garage! Large wooded lot with plenty of room to roam in front and back yard! Stone Patio is perfect for grilling and entertaining! Move-in ready. Convenient to S. Fulton Parkway, 1-85, Serenbe and natural wonderland Cochran Mill Park!
This property is off market, which means it's not currently listed for sale or rent on Zillow. This may be different from what's available on other websites or public sources.
