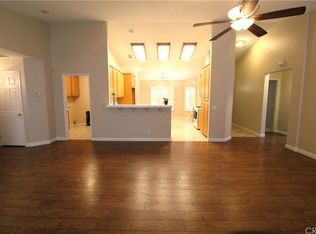Sold for $769,000
Listing Provided by:
Nathan Hanlon DRE #02037093 951-233-5354,
Westcoe Realtors, Inc.
Bought with: eXp Realty of Southern California
$769,000
7369 Linares Ave, Riverside, CA 92509
4beds
2,409sqft
Single Family Residence
Built in 2003
8,276 Square Feet Lot
$768,300 Zestimate®
$319/sqft
$3,657 Estimated rent
Home value
$768,300
$699,000 - $845,000
$3,657/mo
Zestimate® history
Loading...
Owner options
Explore your selling options
What's special
Custom-Built Gem Across from Jurupa Hills Country Club!
This one-of-a-kind home is like nothing you’ve ever seen before, truly a must-see! Step inside and be wowed by soaring 10-foot ceilings, elegant crown molding, spacious hallways, and a huge open-concept living room that flows effortlessly into the kitchen, dining area, and walk-in pantry. This home truly has it all. The massive primary suite features a massive walk-in closet and large private in suite bathroom. Unwind out back under the covered patio or slip into the bubbling Jacuzzi. Perfect for relaxing after a long day or entertaining under the stars. The backyard also includes gated parking and a side yard with space for extra parking or even a small boat. Other highlights include a designated laundry room, luxury vinyl flooring, granite countertops, and solar panels. This turnkey property offers custom charm, modern touches, and a resort-style yard all in one. Don’t miss your chance to own something truly special and unique!
Zillow last checked: 8 hours ago
Listing updated: August 04, 2025 at 02:42pm
Listing Provided by:
Nathan Hanlon DRE #02037093 951-233-5354,
Westcoe Realtors, Inc.
Bought with:
Shahnaz Kafader, DRE #02088124
eXp Realty of Southern California
Source: CRMLS,MLS#: IG25130887 Originating MLS: California Regional MLS
Originating MLS: California Regional MLS
Facts & features
Interior
Bedrooms & bathrooms
- Bedrooms: 4
- Bathrooms: 3
- Full bathrooms: 2
- 1/2 bathrooms: 1
- Main level bathrooms: 3
- Main level bedrooms: 4
Other
- Features: Walk-In Closet(s)
Pantry
- Features: Walk-In Pantry
Heating
- Central
Cooling
- Central Air
Appliances
- Laundry: Laundry Room
Features
- Walk-In Pantry, Walk-In Closet(s)
- Flooring: Vinyl
- Windows: Double Pane Windows
- Has fireplace: Yes
- Fireplace features: Living Room
- Common walls with other units/homes: No Common Walls
Interior area
- Total interior livable area: 2,409 sqft
Property
Parking
- Total spaces: 2
- Parking features: Garage, Gated
- Attached garage spaces: 2
Features
- Levels: One
- Stories: 1
- Entry location: 1
- Patio & porch: Covered
- Pool features: None
- Has spa: Yes
- Spa features: Above Ground
- Has view: Yes
- View description: None
Lot
- Size: 8,276 sqft
- Features: Back Yard, Lawn, Landscaped
Details
- Parcel number: 185284011
- Zoning: R-2A
- Special conditions: Standard
Construction
Type & style
- Home type: SingleFamily
- Property subtype: Single Family Residence
Condition
- New construction: No
- Year built: 2003
Utilities & green energy
- Sewer: Public Sewer
- Water: Public
Community & neighborhood
Community
- Community features: Biking, Curbs, Dog Park, Golf, Street Lights
Location
- Region: Riverside
Other
Other facts
- Listing terms: Cash,Conventional,1031 Exchange,FHA,Submit,VA Loan
Price history
| Date | Event | Price |
|---|---|---|
| 8/4/2025 | Sold | $769,000+1.3%$319/sqft |
Source: | ||
| 6/27/2025 | Pending sale | $759,000$315/sqft |
Source: | ||
| 6/12/2025 | Listed for sale | $759,000+70.2%$315/sqft |
Source: | ||
| 10/16/2020 | Sold | $446,000$185/sqft |
Source: | ||
| 9/28/2020 | Price change | $446,000+2.6%$185/sqft |
Source: Coldwell Banker Blackstone #IG19274657 Report a problem | ||
Public tax history
| Year | Property taxes | Tax assessment |
|---|---|---|
| 2025 | $5,371 +5.3% | $482,762 +2% |
| 2024 | $5,100 +0.5% | $473,297 +2% |
| 2023 | $5,076 +1.3% | $464,018 +2% |
Find assessor info on the county website
Neighborhood: Rubidoux
Nearby schools
GreatSchools rating
- 6/10Indian Hills Elementary SchoolGrades: K-6Distance: 0.4 mi
- 2/10Jurupa Middle SchoolGrades: 7-8Distance: 2.5 mi
- 5/10Patriot High SchoolGrades: 9-12Distance: 2.3 mi
Schools provided by the listing agent
- High: Patriot
Source: CRMLS. This data may not be complete. We recommend contacting the local school district to confirm school assignments for this home.
Get a cash offer in 3 minutes
Find out how much your home could sell for in as little as 3 minutes with a no-obligation cash offer.
Estimated market value$768,300
Get a cash offer in 3 minutes
Find out how much your home could sell for in as little as 3 minutes with a no-obligation cash offer.
Estimated market value
$768,300
