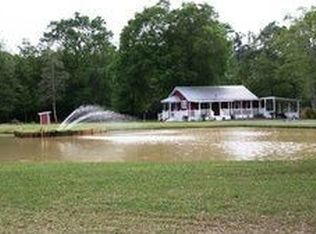Closed
Price Unknown
73690 Penn Mill Rd, Covington, LA 70435
3beds
1,992sqft
Single Family Residence
Built in 2025
0.75 Acres Lot
$359,400 Zestimate®
$--/sqft
$2,449 Estimated rent
Home value
$359,400
$331,000 - $392,000
$2,449/mo
Zestimate® history
Loading...
Owner options
Explore your selling options
What's special
Welcome to this beautiful NEW CONSTRUCTION HOME set on a generous 0.745-acre lot, located 15 minutes from local amenities on HWY 190. Not in a subdivision and with no HOA or HOA fee, its inviting open floor plan, modern finishes, and thoughtful design, this property offers both comfort and style. The light-filled living spaces feature high ceilings and a seamless flow, great for everyday living and entertaining alike.
The gourmet kitchen boasts stainless steel appliances, sleek countertops, and abundant cabinetry, making it a chef’s delight. The primary suite is a true retreat, complete with a walk-in closet and a spa-inspired bath, and, next to the kitchen, you'll find a space suitable for an office or even a butler's pantry.
Step outside to enjoy a spacious backyard framed by mature trees — ideal for outdoor dining, gardening, or simply soaking in the peaceful surroundings. With plenty of space to add a pool or workshop, the possibilities are endless.
Zillow last checked: 8 hours ago
Listing updated: October 18, 2025 at 11:24am
Listed by:
Carson Rich 985-276-8160,
Homesmart Realty South
Bought with:
Jennifer Milligan
ERA Top Agent Realty
Source: GSREIN,MLS#: 2515082
Facts & features
Interior
Bedrooms & bathrooms
- Bedrooms: 3
- Bathrooms: 2
- Full bathrooms: 2
Primary bedroom
- Description: Flooring: Plank,Simulated Wood
- Level: Lower
- Dimensions: 15.3 x 15.2
Bedroom
- Description: Flooring: Plank,Simulated Wood
- Level: Lower
- Dimensions: 11.4 x 10.9
Bedroom
- Description: Flooring: Plank,Simulated Wood
- Level: Lower
- Dimensions: 11.8 x 10.6
Primary bathroom
- Description: Flooring: Plank,Simulated Wood
- Level: Lower
- Dimensions: 8.6 x 12.7
Bathroom
- Description: Flooring: Plank,Simulated Wood
- Level: Lower
- Dimensions: 9 x 6.1
Dining room
- Description: Flooring: Plank,Simulated Wood
- Level: Lower
- Dimensions: 12.1 x 10.7
Kitchen
- Description: Flooring: Plank,Simulated Wood
- Level: Lower
- Dimensions: 12 x 17.6
Living room
- Description: Flooring: Plank,Simulated Wood
- Level: Lower
- Dimensions: 17.9 x 15.8
Heating
- Central
Cooling
- Central Air, 1 Unit
Appliances
- Included: Dishwasher, Microwave, Oven, Range
Features
- Ceiling Fan(s), Stone Counters, Stainless Steel Appliances
- Has fireplace: No
- Fireplace features: None
Interior area
- Total structure area: 2,885
- Total interior livable area: 1,992 sqft
Property
Parking
- Parking features: Attached, Garage, Two Spaces, Garage Door Opener
- Has attached garage: Yes
Features
- Levels: One
- Stories: 1
- Patio & porch: Concrete, Other
Lot
- Size: 0.75 Acres
- Dimensions: 155.58 x 208.79 x 156.48 x 208.78
- Features: Outside City Limits, Oversized Lot
Details
- Parcel number: B, Section 24
- Special conditions: None
Construction
Type & style
- Home type: SingleFamily
- Architectural style: Traditional
- Property subtype: Single Family Residence
Materials
- HardiPlank Type
- Foundation: Slab
- Roof: Shingle
Condition
- New Construction
- New construction: Yes
- Year built: 2025
Details
- Warranty included: Yes
Utilities & green energy
- Sewer: Septic Tank
- Water: Well
Community & neighborhood
Location
- Region: Covington
- Subdivision: Not a Subdivision
Price history
| Date | Event | Price |
|---|---|---|
| 10/14/2025 | Sold | -- |
Source: | ||
| 9/9/2025 | Pending sale | $359,000$180/sqft |
Source: | ||
| 8/13/2025 | Listed for sale | $359,000$180/sqft |
Source: | ||
Public tax history
Tax history is unavailable.
Neighborhood: 70435
Nearby schools
GreatSchools rating
- 5/10Pine View Middle SchoolGrades: 4-6Distance: 3 mi
- 4/10William Pitcher Junior High SchoolGrades: 7-8Distance: 3.7 mi
- 5/10Covington High SchoolGrades: 9-12Distance: 1.5 mi
Schools provided by the listing agent
- Elementary: www.stpsb.org
- Middle: www.stpsb.org
- High: www.stpsb.org
Source: GSREIN. This data may not be complete. We recommend contacting the local school district to confirm school assignments for this home.
Sell for more on Zillow
Get a Zillow Showcase℠ listing at no additional cost and you could sell for .
$359,400
2% more+$7,188
With Zillow Showcase(estimated)$366,588
