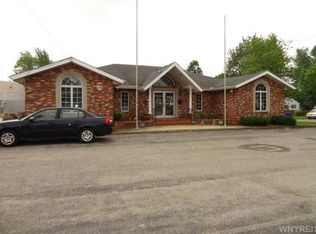Closed
$271,000
737 Center Rd, West Seneca, NY 14224
4beds
1,810sqft
Single Family Residence
Built in 1924
0.28 Acres Lot
$294,100 Zestimate®
$150/sqft
$2,438 Estimated rent
Home value
$294,100
$279,000 - $309,000
$2,438/mo
Zestimate® history
Loading...
Owner options
Explore your selling options
What's special
OPEN HOUSE WEDNESDAY Dec. 13th 4:00pm-6:00pm. VR PRICING> Seller will consider offers starting at $209,900-$229,900+. So much personality here! Woodwork galore with its original hardwood floors, built-in bookshelves and french doors. Beautifully remodeled kitchen with a pantry and new cabinets and countertops. 4 spacious bedrooms. 2 full bathrooms- completely remodeled. Tons of living space: living room, formal dining room, den, and sunroom. The second floor has even more living space with a bonus room- perfect for a game room, office, playroom, etc. Full basement with a nice laundry room with storage. Updated architectural roof, energy efficient furnace, electrical, plumbing and hot water tank. Enormous 80x152 lot fully fenced. Massive covered porch- great for entertaining. 2 car garage with a wood-burning stove and attached storage area. A shed with an adorable porch. Showings start Saturday December 9th at 11:00am and offers are due Thursday December 14th at 9:30am.
Zillow last checked: 8 hours ago
Listing updated: February 21, 2024 at 06:41am
Listed by:
Samantha E Muscato 716-603-8605,
Keller Williams Realty WNY
Bought with:
Kathy Grzywna, 10401295590
No Office Affiliation
Source: NYSAMLSs,MLS#: B1511753 Originating MLS: Buffalo
Originating MLS: Buffalo
Facts & features
Interior
Bedrooms & bathrooms
- Bedrooms: 4
- Bathrooms: 2
- Full bathrooms: 2
- Main level bathrooms: 1
- Main level bedrooms: 2
Bedroom 1
- Level: First
- Dimensions: 11.00 x 10.00
Bedroom 1
- Level: First
- Dimensions: 11.00 x 10.00
Bedroom 2
- Level: First
- Dimensions: 11.00 x 10.00
Bedroom 2
- Level: First
- Dimensions: 11.00 x 10.00
Bedroom 3
- Level: Second
- Dimensions: 14.00 x 11.00
Bedroom 3
- Level: Second
- Dimensions: 14.00 x 11.00
Bedroom 4
- Level: Second
- Dimensions: 13.00 x 11.00
Bedroom 4
- Level: Second
- Dimensions: 13.00 x 11.00
Dining room
- Level: First
- Dimensions: 12.00 x 11.00
Dining room
- Level: First
- Dimensions: 12.00 x 11.00
Family room
- Level: First
- Dimensions: 20.00 x 8.00
Family room
- Level: First
- Dimensions: 20.00 x 8.00
Kitchen
- Level: First
- Dimensions: 12.00 x 11.00
Kitchen
- Level: First
- Dimensions: 12.00 x 11.00
Living room
- Level: First
- Dimensions: 16.00 x 11.00
Living room
- Level: First
- Dimensions: 16.00 x 11.00
Other
- Level: First
- Dimensions: 11.00 x 9.00
Other
- Level: First
- Dimensions: 11.00 x 9.00
Heating
- Gas, Forced Air
Appliances
- Included: Dishwasher, Gas Water Heater, Microwave
Features
- Separate/Formal Dining Room, Entrance Foyer, Eat-in Kitchen, Separate/Formal Living Room, Bedroom on Main Level
- Flooring: Carpet, Hardwood, Varies, Vinyl
- Basement: Full
- Has fireplace: No
Interior area
- Total structure area: 1,810
- Total interior livable area: 1,810 sqft
Property
Parking
- Total spaces: 2
- Parking features: Detached, Garage
- Garage spaces: 2
Features
- Exterior features: Blacktop Driveway
Lot
- Size: 0.28 Acres
- Dimensions: 80 x 152
- Features: Corner Lot, Near Public Transit
Details
- Parcel number: 1468001346700006006100
- Special conditions: Standard
Construction
Type & style
- Home type: SingleFamily
- Architectural style: Colonial
- Property subtype: Single Family Residence
Materials
- Wood Siding
- Foundation: Block
Condition
- Resale
- Year built: 1924
Utilities & green energy
- Sewer: Connected
- Water: Connected, Public
- Utilities for property: Sewer Connected, Water Connected
Community & neighborhood
Location
- Region: West Seneca
Other
Other facts
- Listing terms: Conventional,FHA,VA Loan
Price history
| Date | Event | Price |
|---|---|---|
| 2/20/2024 | Sold | $271,000+29.1%$150/sqft |
Source: | ||
| 12/21/2023 | Pending sale | $209,900$116/sqft |
Source: | ||
| 12/6/2023 | Listed for sale | $209,900+124%$116/sqft |
Source: | ||
| 9/28/2006 | Sold | $93,700$52/sqft |
Source: Public Record Report a problem | ||
Public tax history
| Year | Property taxes | Tax assessment |
|---|---|---|
| 2024 | -- | $47,900 |
| 2023 | -- | $47,900 |
| 2022 | -- | $47,900 |
Find assessor info on the county website
Neighborhood: 14224
Nearby schools
GreatSchools rating
- 7/10West Elementary SchoolGrades: K-5Distance: 2 mi
- 4/10West Middle SchoolGrades: 6-8Distance: 0.7 mi
- 6/10West Seneca West Senior High SchoolGrades: 9-12Distance: 1.1 mi
Schools provided by the listing agent
- District: West Seneca
Source: NYSAMLSs. This data may not be complete. We recommend contacting the local school district to confirm school assignments for this home.
