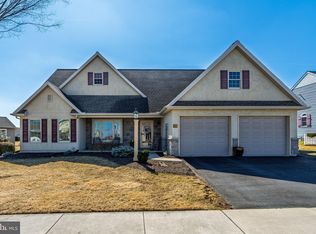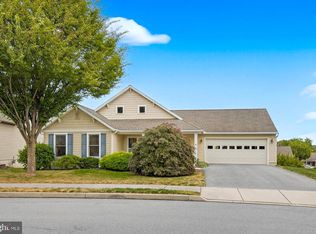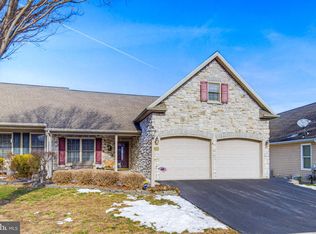Sold for $333,000
$333,000
737 Heather Rdg, Manheim, PA 17545
3beds
1,700sqft
Condominium
Built in 2008
-- sqft lot
$347,100 Zestimate®
$196/sqft
$2,118 Estimated rent
Home value
$347,100
$326,000 - $368,000
$2,118/mo
Zestimate® history
Loading...
Owner options
Explore your selling options
What's special
Welcome home to this immaculate 3 Bedroom 2 bathroom home located in the active 55+ Brookhsire Community! Step inside the front door into your sizeable living room. The open floorplan with dining area and kitchen will be sure to be a hit when entertaining or to suit you every day needs. Steps from the kitchen in the rear of the home you will be able to sit down and enjoy the summer evenings or even cold winter nights in the sunroom area with access to a patio area with a natural gas grill hookup. Off of the main living area you will find an owner's suite with a walk in closet and full bathroom with step in shower. Two large bedrooms span the other side of the home with a full bathroom nestled between the two. A newly installed gas furnace and air conditioning system with a humidifier will keep you comfortable and give you piece of mind for years to come. This home also features an on demand, tankless water heater to save you money on your energy bills. Well kept home. Schedule your showing today!
Zillow last checked: 8 hours ago
Listing updated: June 26, 2025 at 08:00am
Listed by:
Daryl Brown 717-693-3019,
Iron Valley Real Estate of Lancaster
Bought with:
ERIN STEWART, RS350646
Life Changes Realty Group
Source: Bright MLS,MLS#: PALA2068330
Facts & features
Interior
Bedrooms & bathrooms
- Bedrooms: 3
- Bathrooms: 2
- Full bathrooms: 2
- Main level bathrooms: 2
- Main level bedrooms: 3
Bedroom 1
- Features: Flooring - Carpet, Ceiling Fan(s), Walk-In Closet(s), Attached Bathroom
- Level: Main
- Area: 208 Square Feet
- Dimensions: 16 x 13
Bedroom 2
- Features: Flooring - Carpet
- Level: Main
- Area: 120 Square Feet
- Dimensions: 12 x 10
Bedroom 3
- Features: Flooring - Carpet
- Level: Main
- Area: 120 Square Feet
- Dimensions: 12 x 10
Primary bathroom
- Features: Flooring - Vinyl
- Level: Main
- Area: 54 Square Feet
- Dimensions: 9 x 6
Bathroom 1
- Features: Flooring - Vinyl
- Level: Main
- Area: 40 Square Feet
- Dimensions: 8 x 5
Kitchen
- Features: Breakfast Bar, Double Sink, Flooring - Engineered Wood, Kitchen Island, Kitchen - Country, Eat-in Kitchen, Kitchen - Electric Cooking, Lighting - Pendants
- Level: Main
- Area: 210 Square Feet
- Dimensions: 15 x 14
Laundry
- Features: Flooring - Vinyl
- Level: Main
- Area: 30 Square Feet
- Dimensions: 6 x 5
Living room
- Features: Cathedral/Vaulted Ceiling, Ceiling Fan(s), Flooring - Engineered Wood
- Level: Main
- Area: 255 Square Feet
- Dimensions: 17 x 15
Other
- Features: Ceiling Fan(s), Flooring - Engineered Wood
- Level: Main
- Area: 153 Square Feet
- Dimensions: 17 x 9
Heating
- Forced Air, Natural Gas
Cooling
- Central Air, Electric
Appliances
- Included: Microwave, Dishwasher, Disposal, Dryer, Humidifier, Oven/Range - Electric, Refrigerator, Stainless Steel Appliance(s), Tankless Water Heater, Gas Water Heater
- Laundry: Main Level, Has Laundry, Laundry Room
Features
- Attic, Ceiling Fan(s), Combination Kitchen/Dining, Entry Level Bedroom, Family Room Off Kitchen, Open Floorplan, Eat-in Kitchen, Kitchen - Country, Kitchen Island, Primary Bath(s), Walk-In Closet(s)
- Flooring: Carpet, Engineered Wood, Vinyl
- Has basement: No
- Has fireplace: No
Interior area
- Total structure area: 1,700
- Total interior livable area: 1,700 sqft
- Finished area above ground: 1,700
- Finished area below ground: 0
Property
Parking
- Total spaces: 4
- Parking features: Storage, Garage Faces Side, Garage Door Opener, Asphalt, Attached, Driveway, Off Street
- Attached garage spaces: 2
- Uncovered spaces: 2
Accessibility
- Accessibility features: None
Features
- Levels: One
- Stories: 1
- Exterior features: Sidewalks, Street Lights
- Pool features: None
Details
- Additional structures: Above Grade, Below Grade
- Parcel number: 5005826910178
- Zoning: RESIDENTIAL
- Special conditions: Standard
Construction
Type & style
- Home type: Condo
- Architectural style: Traditional,Ranch/Rambler
- Property subtype: Condominium
Materials
- Frame, Vinyl Siding
- Foundation: Slab
- Roof: Asphalt
Condition
- Excellent,Very Good
- New construction: No
- Year built: 2008
Utilities & green energy
- Electric: 200+ Amp Service
- Sewer: Public Sewer
- Water: Public
Community & neighborhood
Senior living
- Senior community: Yes
Location
- Region: Manheim
- Subdivision: Brookshire
- Municipality: PENN TWP
HOA & financial
HOA
- Has HOA: Yes
- HOA fee: $20 monthly
- Amenities included: Community Center
- Services included: Common Area Maintenance
Other fees
- Condo and coop fee: $381 monthly
Other
Other facts
- Listing agreement: Exclusive Right To Sell
- Ownership: Fee Simple
Price history
| Date | Event | Price |
|---|---|---|
| 5/27/2025 | Sold | $333,000+1.9%$196/sqft |
Source: | ||
| 4/28/2025 | Pending sale | $326,900$192/sqft |
Source: | ||
| 4/24/2025 | Listed for sale | $326,900+97.5%$192/sqft |
Source: | ||
| 7/22/2008 | Sold | $165,538$97/sqft |
Source: Public Record Report a problem | ||
Public tax history
| Year | Property taxes | Tax assessment |
|---|---|---|
| 2025 | $3,544 +3.5% | $167,900 |
| 2024 | $3,423 +2.2% | $167,900 |
| 2023 | $3,351 +2.6% | $167,900 |
Find assessor info on the county website
Neighborhood: 17545
Nearby schools
GreatSchools rating
- 6/10Doe Run Elementary SchoolGrades: K-4Distance: 0.4 mi
- 6/10Manheim Central Middle SchoolGrades: 5-8Distance: 0.7 mi
- 7/10Manheim Central Senior High SchoolGrades: 9-12Distance: 1.1 mi
Schools provided by the listing agent
- District: Manheim Central
Source: Bright MLS. This data may not be complete. We recommend contacting the local school district to confirm school assignments for this home.
Get pre-qualified for a loan
At Zillow Home Loans, we can pre-qualify you in as little as 5 minutes with no impact to your credit score.An equal housing lender. NMLS #10287.
Sell with ease on Zillow
Get a Zillow Showcase℠ listing at no additional cost and you could sell for —faster.
$347,100
2% more+$6,942
With Zillow Showcase(estimated)$354,042


