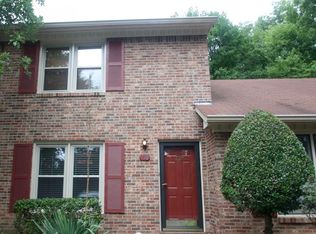Closed
Zestimate®
$295,000
737 Kent Rd, Nashville, TN 37214
2beds
1,280sqft
Townhouse, Residential, Condominium
Built in 1986
1,306.8 Square Feet Lot
$295,000 Zestimate®
$230/sqft
$1,609 Estimated rent
Home value
$295,000
$280,000 - $310,000
$1,609/mo
Zestimate® history
Loading...
Owner options
Explore your selling options
What's special
Conveniently located just minutes from the airport, downtown Nashville, and an array of restaurants and shopping, this fully renovated 2-bedroom, 2-bath home offers the perfect blend of style and convenience. Step inside to find brand new luxury flooring, fresh paint, updated fixtures, and modern finishes throughout. The spacious kitchen features new countertops and stainless steel appliances, opening to a bright living area that’s ideal for relaxing or entertaining. Both bedrooms are generously sized, each with access to a full bath. Enjoy the ease of single-level living with a private patio and assigned parking right outside your door. Move-in ready and beautifully updated
Zillow last checked: 8 hours ago
Listing updated: December 23, 2025 at 07:22am
Listing Provided by:
Troy Charlton 615-260-0521,
eXp Realty
Bought with:
Richard F Bryan, 247052
Fridrich & Clark Realty
Source: RealTracs MLS as distributed by MLS GRID,MLS#: 3038901
Facts & features
Interior
Bedrooms & bathrooms
- Bedrooms: 2
- Bathrooms: 2
- Full bathrooms: 2
- Main level bedrooms: 2
Heating
- Heat Pump
Cooling
- Central Air
Appliances
- Included: Electric Oven, Electric Range, Dishwasher, Stainless Steel Appliance(s)
Features
- Walk-In Closet(s)
- Flooring: Tile, Vinyl
- Basement: None
- Number of fireplaces: 1
- Fireplace features: Den
Interior area
- Total structure area: 1,280
- Total interior livable area: 1,280 sqft
- Finished area above ground: 1,280
Property
Parking
- Total spaces: 2
- Parking features: Assigned
- Uncovered spaces: 2
Features
- Levels: One
- Stories: 1
- Patio & porch: Patio
Lot
- Size: 1,306 sqft
Details
- Parcel number: 096090A73700CO
- Special conditions: Standard
Construction
Type & style
- Home type: Townhouse
- Architectural style: Traditional
- Property subtype: Townhouse, Residential, Condominium
- Attached to another structure: Yes
Materials
- Brick
Condition
- New construction: No
- Year built: 1986
Utilities & green energy
- Sewer: Public Sewer
- Water: Public
- Utilities for property: Water Available
Community & neighborhood
Location
- Region: Nashville
- Subdivision: Emery Place
HOA & financial
HOA
- Has HOA: Yes
- HOA fee: $313 monthly
- Services included: Maintenance Grounds, Insurance, Trash
Price history
| Date | Event | Price |
|---|---|---|
| 12/22/2025 | Sold | $295,000-4.8%$230/sqft |
Source: | ||
| 12/16/2025 | Contingent | $309,900$242/sqft |
Source: | ||
| 11/29/2025 | Price change | $309,900-3.1%$242/sqft |
Source: | ||
| 11/3/2025 | Listed for sale | $319,900+42.2%$250/sqft |
Source: | ||
| 9/26/2025 | Sold | $225,000-10%$176/sqft |
Source: | ||
Public tax history
| Year | Property taxes | Tax assessment |
|---|---|---|
| 2025 | -- | $74,600 +46.9% |
| 2024 | $1,653 | $50,800 |
| 2023 | $1,653 | $50,800 |
Find assessor info on the county website
Neighborhood: Emery Place Condos
Nearby schools
GreatSchools rating
- 5/10Hickman Elementary SchoolGrades: PK-5Distance: 0.7 mi
- 3/10Donelson Middle SchoolGrades: 6-8Distance: 0.7 mi
- 3/10McGavock High SchoolGrades: 9-12Distance: 2.1 mi
Schools provided by the listing agent
- Elementary: Hickman Elementary
- Middle: Donelson Middle
- High: McGavock Comp High School
Source: RealTracs MLS as distributed by MLS GRID. This data may not be complete. We recommend contacting the local school district to confirm school assignments for this home.
Get a cash offer in 3 minutes
Find out how much your home could sell for in as little as 3 minutes with a no-obligation cash offer.
Estimated market value
$295,000
