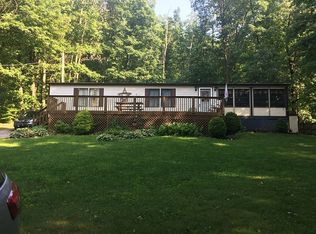Sold for $175,000
$175,000
737 Race Track Rd, Abbottstown, PA 17301
2beds
980sqft
Manufactured Home
Built in 1987
0.64 Acres Lot
$180,100 Zestimate®
$179/sqft
$1,434 Estimated rent
Home value
$180,100
$133,000 - $243,000
$1,434/mo
Zestimate® history
Loading...
Owner options
Explore your selling options
What's special
Great mobile home on a permanent foundation in a great setting surrounded by trees. Big front deck welcomes you home. Step into the living room which has lots of room for furniture and it's open to eat in kitchen which includes all of the appliances. 1st floor laundry is an added convenience. The owner's suite has a walk in closet and double doors into the ensuite bathroom with double sink and tub. The 2nd bedroom also has it's own private full bath as well. The basement gives you tons of storage and access to the oversized built-in 1 car garage. Out back there is another deck and the yard is backed by trees. Located close to Lincoln Speedway, within a 5 min walk, makes going to the racetrack even more fun because you don't have to deal with parking your car. This great home won't last long!
Zillow last checked: 8 hours ago
Listing updated: August 11, 2025 at 04:51am
Listed by:
Colby Jacobs 717-465-7588,
Keller Williams Keystone Realty,
Listing Team: Colby Jacobs & Neil Reichart Team, Co-Listing Team: Colby Jacobs & Neil Reichart Team,Co-Listing Agent: Neil J. Reichart 717-465-7076,
Keller Williams Keystone Realty
Bought with:
Chrissie Barrick, RS296558
Berkshire Hathaway HomeServices Homesale Realty
Source: Bright MLS,MLS#: PAAD2018142
Facts & features
Interior
Bedrooms & bathrooms
- Bedrooms: 2
- Bathrooms: 2
- Full bathrooms: 2
- Main level bathrooms: 2
- Main level bedrooms: 2
Primary bedroom
- Features: Cathedral/Vaulted Ceiling, Flooring - Carpet, Crown Molding, Walk-In Closet(s)
- Level: Main
Bedroom 2
- Features: Ceiling Fan(s), Flooring - Carpet, Crown Molding
- Level: Main
Primary bathroom
- Features: Double Sink, Crown Molding, Flooring - Vinyl, Bathroom - Tub Shower
- Level: Main
Other
- Features: Bathroom - Tub Shower, Flooring - Vinyl, Crown Molding
- Level: Main
Kitchen
- Features: Kitchen - Electric Cooking, Flooring - Vinyl, Cathedral/Vaulted Ceiling, Eat-in Kitchen
- Level: Main
Living room
- Features: Cathedral/Vaulted Ceiling, Ceiling Fan(s), Flooring - Carpet
- Level: Main
Heating
- Forced Air, Oil
Cooling
- Window Unit(s)
Appliances
- Included: Oven/Range - Electric, Range Hood, Refrigerator, Electric Water Heater, Water Heater
- Laundry: Main Level
Features
- Ceiling Fan(s), Combination Kitchen/Dining, Crown Molding, Dining Area, Exposed Beams, Entry Level Bedroom, Open Floorplan, Eat-in Kitchen, Primary Bath(s), Bathroom - Tub Shower, Walk-In Closet(s)
- Flooring: Carpet
- Basement: Full
- Has fireplace: No
Interior area
- Total structure area: 1,960
- Total interior livable area: 980 sqft
- Finished area above ground: 980
- Finished area below ground: 0
Property
Parking
- Total spaces: 1
- Parking features: Built In, Garage Faces Front, Oversized, Inside Entrance, Attached, Driveway, Off Street
- Attached garage spaces: 1
- Has uncovered spaces: Yes
Accessibility
- Accessibility features: None
Features
- Levels: One
- Stories: 1
- Patio & porch: Porch
- Pool features: None
Lot
- Size: 0.64 Acres
Details
- Additional structures: Above Grade, Below Grade
- Parcel number: 04L110072C000
- Zoning: RESIDENTIAL
- Special conditions: Standard
Construction
Type & style
- Home type: MobileManufactured
- Architectural style: Ranch/Rambler
- Property subtype: Manufactured Home
Materials
- Aluminum Siding
Condition
- New construction: No
- Year built: 1987
Utilities & green energy
- Sewer: On Site Septic
- Water: Well
Community & neighborhood
Location
- Region: Abbottstown
- Subdivision: None, Rural
- Municipality: BERWICK TWP
Other
Other facts
- Listing agreement: Exclusive Right To Sell
- Listing terms: Cash,Conventional
- Ownership: Fee Simple
Price history
| Date | Event | Price |
|---|---|---|
| 8/8/2025 | Sold | $175,000-5.4%$179/sqft |
Source: | ||
| 7/2/2025 | Pending sale | $185,000$189/sqft |
Source: | ||
| 6/4/2025 | Listed for sale | $185,000+2.8%$189/sqft |
Source: | ||
| 11/1/2024 | Listing removed | $179,900$184/sqft |
Source: | ||
| 10/31/2024 | Listed for sale | $179,900$184/sqft |
Source: | ||
Public tax history
| Year | Property taxes | Tax assessment |
|---|---|---|
| 2025 | $2,200 +3.2% | $98,500 |
| 2024 | $2,131 +5.5% | $98,500 |
| 2023 | $2,020 +7.7% | $98,500 |
Find assessor info on the county website
Neighborhood: 17301
Nearby schools
GreatSchools rating
- 9/10New Oxford El SchoolGrades: K-3Distance: 3 mi
- 7/10New Oxford Middle SchoolGrades: 7-8Distance: 3.1 mi
- 5/10New Oxford Senior High SchoolGrades: 9-12Distance: 3.1 mi
Schools provided by the listing agent
- District: Conewago Valley
Source: Bright MLS. This data may not be complete. We recommend contacting the local school district to confirm school assignments for this home.
Sell for more on Zillow
Get a Zillow Showcase℠ listing at no additional cost and you could sell for .
$180,100
2% more+$3,602
With Zillow Showcase(estimated)$183,702
