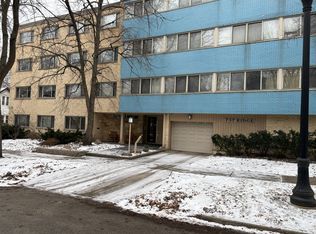Closed
$255,000
737 Ridge Ave APT 3F, Evanston, IL 60202
2beds
1,100sqft
Condominium, Single Family Residence
Built in 1960
-- sqft lot
$274,600 Zestimate®
$232/sqft
$2,175 Estimated rent
Home value
$274,600
$244,000 - $308,000
$2,175/mo
Zestimate® history
Loading...
Owner options
Explore your selling options
What's special
Multiple offers. Best and final Sunday 5 pm. Welcome to this spacious Evanston condo. The kitchen features 42-inch wide maple cabinets to the ceiling, granite counters, and stainless steel appliances. The living room is sunny, and the dining area can seat up to 8, making it perfect for gatherings. Master bedroom with full, updated bath, walk-in closet, and additional storage. The unit has hardwood floors throughout. In-unit laundry is allowed, but the multiunit laundry room in the building is free. The condo has extensive storage, including two separate storage units. New a/c and heat was installed in 2020 throughout the building! Heat, a/c, cooking gas, and more are included in your monthly assessment, adding to the condo's affordability. New plate-glass windows, updated electric w/ new box, and hot water risers were recently updated. This elevator building is located on a lovely residential street, with a park next door. Just blocks to Purple Line, Metra, restaurants, shops, and other amenities. Rental arrangements are permitted after two years of owner occupancy.
Zillow last checked: 8 hours ago
Listing updated: July 16, 2024 at 06:14pm
Listing courtesy of:
Daniel Springer 312-266-7000,
Coldwell Banker Realty,
Kevin Sullivan 773-391-2084,
Coldwell Banker Realty
Bought with:
Joel Raynes
Baird & Warner
Source: MRED as distributed by MLS GRID,MLS#: 12073924
Facts & features
Interior
Bedrooms & bathrooms
- Bedrooms: 2
- Bathrooms: 2
- Full bathrooms: 2
Primary bedroom
- Features: Flooring (Hardwood), Window Treatments (Blinds), Bathroom (Full)
- Level: Main
- Area: 165 Square Feet
- Dimensions: 15X11
Bedroom 2
- Features: Flooring (Hardwood), Window Treatments (Blinds)
- Level: Main
- Area: 132 Square Feet
- Dimensions: 12X11
Dining room
- Features: Flooring (Hardwood)
- Level: Main
- Area: 120 Square Feet
- Dimensions: 12X10
Kitchen
- Features: Kitchen (Eating Area-Breakfast Bar, Galley)
- Level: Main
- Area: 110 Square Feet
- Dimensions: 11X10
Living room
- Features: Flooring (Hardwood), Window Treatments (Blinds)
- Level: Main
- Area: 286 Square Feet
- Dimensions: 11X26
Heating
- Natural Gas
Cooling
- Central Air
Appliances
- Included: Range, Microwave, Dishwasher, Refrigerator
Features
- Elevator, Storage
- Flooring: Hardwood
- Basement: None
Interior area
- Total structure area: 0
- Total interior livable area: 1,100 sqft
Property
Parking
- Total spaces: 1
- Parking features: Concrete, Garage Door Opener, On Site, Garage Owned, Attached, Garage
- Attached garage spaces: 1
- Has uncovered spaces: Yes
Accessibility
- Accessibility features: No Disability Access
Lot
- Features: Corner Lot
Details
- Parcel number: 11193090201019
- Special conditions: None
Construction
Type & style
- Home type: Condo
- Property subtype: Condominium, Single Family Residence
Materials
- Brick
Condition
- New construction: No
- Year built: 1960
- Major remodel year: 2007
Utilities & green energy
- Sewer: Public Sewer
- Water: Public
Community & neighborhood
Community
- Community features: Park
Location
- Region: Evanston
HOA & financial
HOA
- Has HOA: Yes
- HOA fee: $550 monthly
- Amenities included: Elevator(s), Storage
- Services included: Heat, Air Conditioning, Water, Gas, Parking, Insurance, Exterior Maintenance, Scavenger, Snow Removal
Other
Other facts
- Listing terms: Cash
- Ownership: Condo
Price history
| Date | Event | Price |
|---|---|---|
| 7/12/2024 | Sold | $255,000-1.9%$232/sqft |
Source: | ||
| 6/19/2024 | Contingent | $260,000$236/sqft |
Source: | ||
| 6/19/2024 | Listed for sale | $260,000$236/sqft |
Source: | ||
| 6/10/2024 | Contingent | $260,000$236/sqft |
Source: | ||
| 6/5/2024 | Listed for sale | $260,000+31.6%$236/sqft |
Source: | ||
Public tax history
| Year | Property taxes | Tax assessment |
|---|---|---|
| 2023 | $4,031 +4.9% | $19,749 |
| 2022 | $3,842 +5.5% | $19,749 +17% |
| 2021 | $3,643 -0.3% | $16,877 |
Find assessor info on the county website
Neighborhood: 60202
Nearby schools
GreatSchools rating
- 4/10Oakton Elementary SchoolGrades: K-5Distance: 0.4 mi
- 9/10Chute Middle SchoolGrades: 6-8Distance: 0.5 mi
- 9/10Evanston Twp High SchoolGrades: 9-12Distance: 1.3 mi
Schools provided by the listing agent
- District: 65
Source: MRED as distributed by MLS GRID. This data may not be complete. We recommend contacting the local school district to confirm school assignments for this home.

Get pre-qualified for a loan
At Zillow Home Loans, we can pre-qualify you in as little as 5 minutes with no impact to your credit score.An equal housing lender. NMLS #10287.
Sell for more on Zillow
Get a free Zillow Showcase℠ listing and you could sell for .
$274,600
2% more+ $5,492
With Zillow Showcase(estimated)
$280,092
