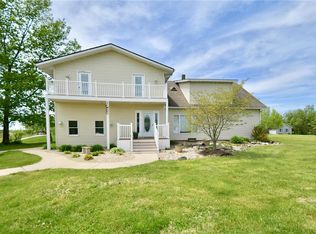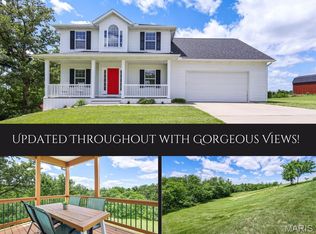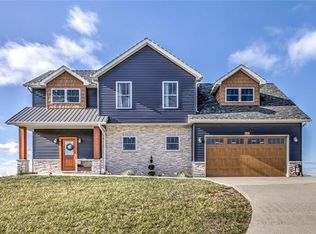Closed
Listing Provided by:
Rodney G Holt 618-512-2076,
Century 21 Bailey & Company
Bought with: RE/MAX Alliance
$433,000
7371 Jerusalem Rd, Edwardsville, IL 62025
4beds
3,745sqft
Single Family Residence
Built in 2004
2 Acres Lot
$438,100 Zestimate®
$116/sqft
$3,523 Estimated rent
Home value
$438,100
$386,000 - $495,000
$3,523/mo
Zestimate® history
Loading...
Owner options
Explore your selling options
What's special
This beautiful home blends elegance, comfort, and space with over 3,700 sq. ft. of living area. The open-concept main floor showcases a bright great room with luxury finishes, a chef’s kitchen with stainless steel appliances and a center island, plus a dining space that opens to a serene screened porch, perfect for morning coffee or evening gatherings. The spacious primary suite offers a spa-like bath for ultimate relaxation. The finished walk-out lower level is designed for fun and entertaining, featuring a game room, media room, full bar, and a guest bedroom. Outdoors, enjoy wide-open space for play or future possibilities, paired with a 3-car garage for all your needs. Located in Edwardsville School District with quick access to town, shopping, and I-55 for an easy commute. This home has it all, style, privacy, and location!
Zillow last checked: 8 hours ago
Listing updated: November 12, 2025 at 09:06am
Listing Provided by:
Rodney G Holt 618-512-2076,
Century 21 Bailey & Company
Bought with:
Tracey M Rowlan, 475.203103
RE/MAX Alliance
Source: MARIS,MLS#: 25049799 Originating MLS: Southwestern Illinois Board of REALTORS
Originating MLS: Southwestern Illinois Board of REALTORS
Facts & features
Interior
Bedrooms & bathrooms
- Bedrooms: 4
- Bathrooms: 4
- Full bathrooms: 3
- 1/2 bathrooms: 1
- Main level bathrooms: 3
- Main level bedrooms: 3
Primary bedroom
- Features: Floor Covering: Carpeting
- Level: Main
Bedroom
- Features: Floor Covering: Carpeting
- Level: Main
Bedroom
- Features: Floor Covering: Carpeting
- Level: Main
Bedroom
- Features: Floor Covering: Carpeting
- Level: Basement
Bathroom
- Level: Main
Bathroom
- Level: Main
Bathroom
- Level: Main
Bathroom
- Level: Basement
Great room
- Features: Floor Covering: Luxury Vinyl Plank
- Level: Main
Kitchen
- Features: Floor Covering: Ceramic Tile
- Level: Main
Heating
- Forced Air, Natural Gas
Cooling
- Central Air, Gas
Appliances
- Included: Electric Water Heater
Features
- Flooring: Carpet, Ceramic Tile, Laminate, Luxury Vinyl
- Has basement: Yes
- Number of fireplaces: 1
- Fireplace features: Family Room
Interior area
- Total structure area: 3,745
- Total interior livable area: 3,745 sqft
- Finished area above ground: 2,199
Property
Parking
- Total spaces: 3
- Parking features: Attached, Garage
- Attached garage spaces: 3
Features
- Levels: One
- Exterior features: Garden
Lot
- Size: 2 Acres
- Features: Secluded
Details
- Parcel number: 112101900000021
- Special conditions: Standard
Construction
Type & style
- Home type: SingleFamily
- Architectural style: Ranch,Traditional
- Property subtype: Single Family Residence
Materials
- Brick, Vinyl Siding
- Roof: Shingle
Condition
- Year built: 2004
Utilities & green energy
- Sewer: Septic Tank
- Water: Public
- Utilities for property: Natural Gas Available
Community & neighborhood
Location
- Region: Edwardsville
- Subdivision: Cluster Sub
Other
Other facts
- Listing terms: Cash,Conventional,FHA,VA Loan
Price history
| Date | Event | Price |
|---|---|---|
| 11/12/2025 | Sold | $433,000+0.7%$116/sqft |
Source: | ||
| 10/11/2025 | Pending sale | $429,999$115/sqft |
Source: | ||
| 9/24/2025 | Price change | $429,999-2.3%$115/sqft |
Source: | ||
| 8/28/2025 | Price change | $439,999-2.2%$117/sqft |
Source: | ||
| 7/28/2025 | Listed for sale | $449,999-18.2%$120/sqft |
Source: | ||
Public tax history
| Year | Property taxes | Tax assessment |
|---|---|---|
| 2024 | $9,518 +8.8% | $145,620 +11.3% |
| 2023 | $8,748 +8% | $130,810 +10% |
| 2022 | $8,103 +4.5% | $118,960 +4.8% |
Find assessor info on the county website
Neighborhood: 62025
Nearby schools
GreatSchools rating
- NAHamel Elementary SchoolGrades: PK-2Distance: 4 mi
- 4/10Liberty Middle SchoolGrades: 6-8Distance: 5.8 mi
- 8/10Edwardsville High SchoolGrades: 9-12Distance: 6.1 mi
Schools provided by the listing agent
- Elementary: Edwardsville Dist 7
- Middle: Edwardsville Dist 7
- High: Edwardsville
Source: MARIS. This data may not be complete. We recommend contacting the local school district to confirm school assignments for this home.

Get pre-qualified for a loan
At Zillow Home Loans, we can pre-qualify you in as little as 5 minutes with no impact to your credit score.An equal housing lender. NMLS #10287.
Sell for more on Zillow
Get a free Zillow Showcase℠ listing and you could sell for .
$438,100
2% more+ $8,762
With Zillow Showcase(estimated)
$446,862

