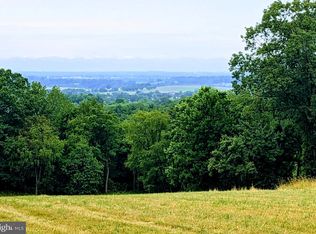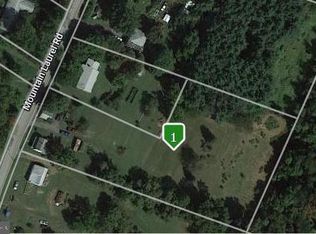Sold for $440,000
$440,000
7371 Mountain Laurel Rd, Boonsboro, MD 21713
4beds
1,968sqft
Single Family Residence
Built in 1890
2.32 Acres Lot
$-- Zestimate®
$224/sqft
$2,413 Estimated rent
Home value
Not available
Estimated sales range
Not available
$2,413/mo
Zestimate® history
Loading...
Owner options
Explore your selling options
What's special
Welcome to your 4-bed, 3 full bath, dream homestead—featuring four versatile buildings on over 2.32 private acres with breathtaking mountain views AND NO HOA! This beauty is a fully renovated colonial, meticulously rebuilt from the studs up. Enjoy peace of mind with brand-new electrical and plumbing systems, while appreciating the blend of classic charm and modern upgrades. Step into the beautifully updated kitchen, complete with stainless steel appliances, a huge Island, and ample counter space—perfect for cooking and entertaining. The spacious layout includes a very large primary bedroom offering comfort and retreat. Outside, a two-car detached garage and large parking pad provide plenty of space for vehicles, equipment, or guests. Only a few minutes to Downtown Boonsboro and lots more.
Zillow last checked: 8 hours ago
Listing updated: August 12, 2025 at 08:46am
Listed by:
Chrissy Pierson 304-620-0962,
Samson Properties,
Listing Team: Christina Pierson
Bought with:
Dan Plombon, WVB180040017
Mackintosh, Inc.
Source: Bright MLS,MLS#: MDWA2028646
Facts & features
Interior
Bedrooms & bathrooms
- Bedrooms: 4
- Bathrooms: 3
- Full bathrooms: 3
- Main level bathrooms: 1
- Main level bedrooms: 1
Basement
- Area: 0
Heating
- Forced Air, Programmable Thermostat, Electric
Cooling
- Ceiling Fan(s), Central Air, Electric
Appliances
- Included: Microwave, Dishwasher, Dryer, Refrigerator, Stainless Steel Appliance(s), Cooktop, Washer, Washer/Dryer Stacked, Electric Water Heater
- Laundry: Dryer In Unit, Upper Level, Washer In Unit
Features
- Breakfast Area, Ceiling Fan(s), Combination Kitchen/Dining, Dining Area, Family Room Off Kitchen, Floor Plan - Traditional, Eat-in Kitchen, Kitchen Island, Upgraded Countertops
- Flooring: Luxury Vinyl, Carpet
- Basement: Exterior Entry,Side Entrance
- Has fireplace: No
Interior area
- Total structure area: 1,968
- Total interior livable area: 1,968 sqft
- Finished area above ground: 1,968
- Finished area below ground: 0
Property
Parking
- Total spaces: 2
- Parking features: Garage Faces Front, Covered, Detached, Driveway, Off Street
- Garage spaces: 2
- Has uncovered spaces: Yes
Accessibility
- Accessibility features: None
Features
- Levels: Two
- Stories: 2
- Patio & porch: Porch
- Pool features: None
- Has view: Yes
- View description: Mountain(s), Panoramic, Scenic Vista, Trees/Woods
Lot
- Size: 2.32 Acres
Details
- Additional structures: Above Grade, Below Grade, Outbuilding
- Parcel number: 2206010741
- Zoning: RR
- Special conditions: Standard
Construction
Type & style
- Home type: SingleFamily
- Architectural style: Farmhouse/National Folk,Colonial
- Property subtype: Single Family Residence
Materials
- Vinyl Siding, Combination
- Foundation: Block, Concrete Perimeter
- Roof: Asphalt
Condition
- Excellent
- New construction: No
- Year built: 1890
- Major remodel year: 2024
Utilities & green energy
- Sewer: Septic Exists, Public Hook/Up Avail
- Water: Well, Public Hook-up Available
Community & neighborhood
Location
- Region: Boonsboro
- Subdivision: None Available
Other
Other facts
- Listing agreement: Exclusive Right To Sell
- Ownership: Fee Simple
Price history
| Date | Event | Price |
|---|---|---|
| 8/12/2025 | Sold | $440,000-8.3%$224/sqft |
Source: | ||
| 7/9/2025 | Contingent | $479,999$244/sqft |
Source: | ||
| 6/18/2025 | Price change | $479,999-0.6%$244/sqft |
Source: | ||
| 5/31/2025 | Price change | $482,999-1.4%$245/sqft |
Source: | ||
| 5/21/2025 | Price change | $489,999-2%$249/sqft |
Source: | ||
Public tax history
| Year | Property taxes | Tax assessment |
|---|---|---|
| 2025 | $2,500 +4.7% | $240,400 +4.7% |
| 2024 | $2,387 -23.1% | $229,500 -23.1% |
| 2023 | $3,102 +6.7% | $298,300 -5.2% |
Find assessor info on the county website
Neighborhood: 21713
Nearby schools
GreatSchools rating
- 6/10Boonsboro Elementary SchoolGrades: PK-5Distance: 0.4 mi
- 8/10Boonsboro Middle SchoolGrades: 6-8Distance: 0.3 mi
- 8/10Boonsboro High SchoolGrades: 9-12Distance: 0.4 mi
Schools provided by the listing agent
- Elementary: Boonsboro
- Middle: Boonsboro
- High: Boonsboro Sr
- District: Washington County Public Schools
Source: Bright MLS. This data may not be complete. We recommend contacting the local school district to confirm school assignments for this home.
Get pre-qualified for a loan
At Zillow Home Loans, we can pre-qualify you in as little as 5 minutes with no impact to your credit score.An equal housing lender. NMLS #10287.

