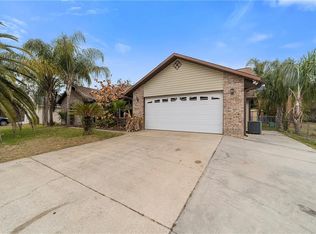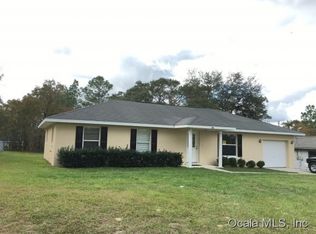Spacious 3 bedroom, 2 bathroom split plan centrally located in Silver Springs Shores North. Well maintained home also includes a water filtration system for the well. Part of the garage has been tastefully updated to living space under air conditioning and could be used as an office or a game room for the kids. The large master suite has tons of natural light throughout. The kitchen is in the center of this home and the open layout makes it perfect for entertaining.
This property is off market, which means it's not currently listed for sale or rent on Zillow. This may be different from what's available on other websites or public sources.

