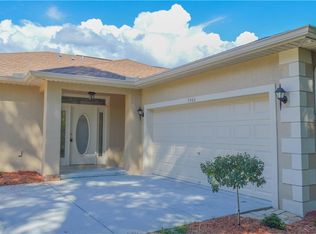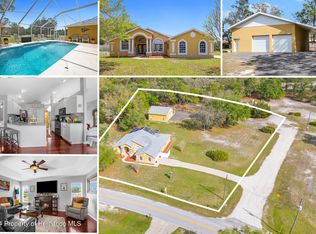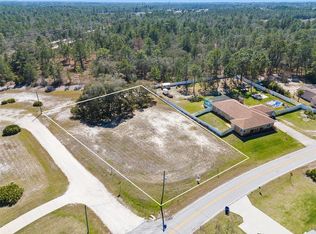Sold for $440,000
$440,000
7372 Madrid Rd, Weeki Wachee, FL 34613
4beds
2,162sqft
Single Family Residence
Built in 2025
0.78 Acres Lot
$437,900 Zestimate®
$204/sqft
$2,493 Estimated rent
Home value
$437,900
$398,000 - $486,000
$2,493/mo
Zestimate® history
Loading...
Owner options
Explore your selling options
What's special
Welcome to your brand-new dream home in the heart of Weeki Wachee, Florida! This stunning 4-bedroom, 2-bathroom residence with a spacious 3-car garage offers the perfect blend of modern style and everyday comfort. Inside, you'll find sleek tile flooring throughout and a bright open-concept layout designed for both relaxation and entertaining. The showpiece of the home is the massive kitchen island topped with quartz countertops, offering abundant counter space and plenty of seating—perfect for casual dining or hosting gatherings. Each bathroom features fully tiled, contemporary finishes that provide a spa-like atmosphere. With four generous bedrooms, there's room for family, guests, or even a dedicated home office. Step outside to the open patio area with plenty of room for a future pool, creating the perfect setting for outdoor living, summer barbecues, and Florida sunsets. Combined with the home's clean curb appeal and oversized 3-car garage, this property offers both luxury and practicality.
Area Highlights & Amenities
Living in Weeki Wachee means more than just a beautiful home—it's a gateway to Florida's natural wonders and convenient amenities:Weeki Wachee Springs State Park: Just minutes away, famous for crystal-clear waters and the legendary mermaid shows.
The Weeki Wachee River: Perfect for kayaking, paddleboarding, and manatee watching.
Nearby Beaches: Pine Island and Hernando Beach are a short drive away for sunsets, fishing, and boating.
Dining & Shopping: Convenient access to local waterfront restaurants and all the amenities of nearby Spring Hill.
Healthcare & Schools: Excellent medical facilities and well-regarded Hernando County schools.
Easy Commute: Quick access to the Suncoast Parkway for travel into Tampa and surrounding areas.
Zillow last checked: 8 hours ago
Listing updated: January 06, 2026 at 06:54am
Listed by:
Liz Piedra 727-888-8998,
Horizon Palm Realty Group
Bought with:
Tracie Maler, 3246734
Keller Williams-Elite Partners
Source: HCMLS,MLS#: 2255892
Facts & features
Interior
Bedrooms & bathrooms
- Bedrooms: 4
- Bathrooms: 2
- Full bathrooms: 2
Primary bedroom
- Area: 228
- Dimensions: 19x12
Kitchen
- Area: 135
- Dimensions: 15x9
Living room
- Area: 420
- Dimensions: 21x20
Heating
- Central, Electric
Cooling
- Central Air
Appliances
- Included: Dishwasher, Electric Range, Refrigerator
- Laundry: In Unit
Features
- Breakfast Nook, Ceiling Fan(s), Eat-in Kitchen, Open Floorplan, Pantry, Split Bedrooms, Walk-In Closet(s)
- Flooring: Tile
- Has fireplace: No
Interior area
- Total structure area: 2,162
- Total interior livable area: 2,162 sqft
Property
Parking
- Total spaces: 3
- Parking features: Garage
- Garage spaces: 3
Features
- Levels: One
- Stories: 1
Lot
- Size: 0.78 Acres
- Features: Corner Lot
Details
- Parcel number: R0122117340001470080
- Zoning: PDP
- Zoning description: PUD
- Special conditions: Standard
Construction
Type & style
- Home type: SingleFamily
- Property subtype: Single Family Residence
Materials
- Block
- Roof: Shingle
Condition
- New construction: Yes
- Year built: 2025
Utilities & green energy
- Sewer: Septic Tank
- Water: Well
- Utilities for property: Cable Available, Electricity Available
Community & neighborhood
Location
- Region: Weeki Wachee
- Subdivision: Royal Highlands Unit 9
Other
Other facts
- Listing terms: Cash,Conventional,FHA,VA Loan
Price history
| Date | Event | Price |
|---|---|---|
| 1/5/2026 | Sold | $440,000-4.3%$204/sqft |
Source: | ||
| 12/4/2025 | Pending sale | $459,900$213/sqft |
Source: | ||
| 10/23/2025 | Price change | $459,900-8%$213/sqft |
Source: | ||
| 10/9/2025 | Price change | $500,000-4.8%$231/sqft |
Source: | ||
| 10/1/2025 | Listed for sale | $525,000-2.6%$243/sqft |
Source: | ||
Public tax history
| Year | Property taxes | Tax assessment |
|---|---|---|
| 2024 | $514 +11.5% | $22,477 +10% |
| 2023 | $461 -8.5% | $20,434 +10% |
| 2022 | $504 +25% | $18,576 +10% |
Find assessor info on the county website
Neighborhood: North Weeki Wachee
Nearby schools
GreatSchools rating
- 5/10Winding Waters K-8Grades: PK-8Distance: 4.6 mi
- 3/10Weeki Wachee High SchoolGrades: 9-12Distance: 4.3 mi
Schools provided by the listing agent
- Elementary: Winding Waters K-8
- Middle: Fox Chapel
- High: Weeki Wachee
Source: HCMLS. This data may not be complete. We recommend contacting the local school district to confirm school assignments for this home.
Get a cash offer in 3 minutes
Find out how much your home could sell for in as little as 3 minutes with a no-obligation cash offer.
Estimated market value$437,900
Get a cash offer in 3 minutes
Find out how much your home could sell for in as little as 3 minutes with a no-obligation cash offer.
Estimated market value
$437,900


