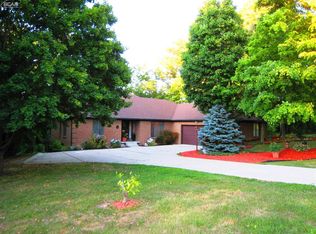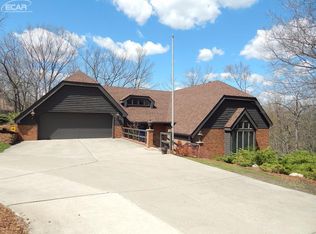Sold for $305,000
$305,000
7372 River Rd, Flushing, MI 48433
2beds
2,519sqft
Single Family Residence
Built in 1987
0.74 Acres Lot
$310,200 Zestimate®
$121/sqft
$2,624 Estimated rent
Home value
$310,200
$282,000 - $338,000
$2,624/mo
Zestimate® history
Loading...
Owner options
Explore your selling options
What's special
Absolutely beautiful 2 bedroom (can be 3) 2.5 bath, architect designed custom built home on a private wooded @ 3/4 acre lot, with 174 ft gorgeous waterfront feet overlooking the river and golf course. Soaring cathedral ceilings, back of the house all glass, open floor plan, huge firelit great room with sliders to huge new multilayered composite decking, large master bedroom walks out to deck, with hot tub, walk-in closet, master bath with double sinks, shower & tub. First floor laundry. Kitchen with hardwood floors, pantry and newer appliances, formal dining room with cathedral ceiling and window walls overlooking the river. Full finished walkout basement with another large bedroom with walk-in closet and private bathroom. Family room, library with closet, additional flex room, that was at one time a hair salon, additional laundry room. 3 car attached garage. Over $100,000 invested in new multilevel composite decking stretching across the entire back of the house on both levels, the bottom deck is covered and has a drainage system. Circle driveway. This is a one-of-a-kind gorgeous house with an incredible setting! Immediate possession, Conveniently located to schools, shopping, downtown, expressways etc. move-in-condition!
Zillow last checked: 8 hours ago
Listing updated: October 27, 2025 at 08:40am
Listed by:
Janice Stuckey 810-577-8496,
American Associates Inc
Bought with:
Christine Nguyen, 123254
REMAX Plus
Source: Realcomp II,MLS#: 20251046036
Facts & features
Interior
Bedrooms & bathrooms
- Bedrooms: 2
- Bathrooms: 3
- Full bathrooms: 2
- 1/2 bathrooms: 1
Primary bedroom
- Level: Entry
- Area: 425
- Dimensions: 25 X 17
Bedroom
- Level: Basement
- Area: 195
- Dimensions: 15 X 13
Primary bathroom
- Level: Entry
- Area: 90
- Dimensions: 10 X 9
Other
- Level: Basement
- Area: 65
- Dimensions: 13 X 5
Other
- Level: Entry
- Area: 20
- Dimensions: 5 X 4
Dining room
- Level: Entry
- Area: 70
- Dimensions: 10 X 7
Family room
- Level: Basement
- Area: 234
- Dimensions: 18 X 13
Great room
- Level: Entry
- Area: 408
- Dimensions: 24 X 17
Kitchen
- Level: Entry
- Area: 140
- Dimensions: 14 X 10
Laundry
- Level: Entry
- Area: 48
- Dimensions: 8 X 6
Laundry
- Level: Basement
- Area: 150
- Dimensions: 15 X 10
Library
- Level: Basement
- Area: 216
- Dimensions: 18 X 12
Other
- Level: Basement
- Area: 60
- Dimensions: 10 X 6
Heating
- Forced Air, Natural Gas
Cooling
- Ceiling Fans, Central Air
Appliances
- Included: Built In Electric Oven, Built In Electric Range, Built In Refrigerator, Dishwasher, Disposal, Dryer, Exhaust Fan, Microwave, Range Hood, Washer, Washer Dryer Allin One
- Laundry: Laundry Room
Features
- Entrance Foyer, High Speed Internet, Jetted Tub
- Windows: Egress Windows
- Basement: Daylight,Finished,Full,Walk Out Access
- Has fireplace: Yes
- Fireplace features: Gas, Great Room
Interior area
- Total interior livable area: 2,519 sqft
- Finished area above ground: 1,340
- Finished area below ground: 1,179
Property
Parking
- Total spaces: 3
- Parking features: Assigned 2 Spaces, Three Car Garage, Attached, Circular Driveway, Direct Access, Driveway, Electricityin Garage, Garage Door Opener, Garage Faces Side, Side Entrance
- Garage spaces: 3
Features
- Levels: One
- Stories: 1
- Entry location: GroundLevelwSteps
- Patio & porch: Covered, Deck, Porch
- Exterior features: Lighting
- Pool features: None
- Waterfront features: Direct Water Frontage, River Front, Waterfront
- Body of water: Flint River
Lot
- Size: 0.74 Acres
- Dimensions: 167 x 155 x 174 x 156
Details
- Parcel number: 0836100010
- Special conditions: Short Sale No,Standard
Construction
Type & style
- Home type: SingleFamily
- Architectural style: Ranch
- Property subtype: Single Family Residence
Materials
- Cedar
- Foundation: Basement, Poured
Condition
- New construction: No
- Year built: 1987
Utilities & green energy
- Sewer: Public Sewer
- Water: Public
Community & neighborhood
Location
- Region: Flushing
Other
Other facts
- Listing agreement: Exclusive Right To Sell
- Listing terms: Cash,Conventional
Price history
| Date | Event | Price |
|---|---|---|
| 10/27/2025 | Sold | $305,000+1.7%$121/sqft |
Source: | ||
| 10/18/2025 | Pending sale | $300,000$119/sqft |
Source: | ||
| 10/16/2025 | Listed for sale | $300,000+84.6%$119/sqft |
Source: | ||
| 5/13/2015 | Sold | $162,500-1.5%$65/sqft |
Source: | ||
| 4/3/2015 | Price change | $165,000-5.7%$66/sqft |
Source: Real Living Tremaine Real Esta #30043449 Report a problem | ||
Public tax history
| Year | Property taxes | Tax assessment |
|---|---|---|
| 2024 | $3,131 | $133,400 +9.5% |
| 2023 | -- | $121,800 +11.9% |
| 2022 | -- | $108,800 +10.5% |
Find assessor info on the county website
Neighborhood: 48433
Nearby schools
GreatSchools rating
- NAFlushing Early Childhood CenterGrades: PK-KDistance: 1.6 mi
- 8/10Flushing High SchoolGrades: 8-12Distance: 1.8 mi
- 5/10Flushing Middle SchoolGrades: 6-8Distance: 1.8 mi
Get pre-qualified for a loan
At Zillow Home Loans, we can pre-qualify you in as little as 5 minutes with no impact to your credit score.An equal housing lender. NMLS #10287.
Sell for more on Zillow
Get a Zillow Showcase℠ listing at no additional cost and you could sell for .
$310,200
2% more+$6,204
With Zillow Showcase(estimated)$316,404

