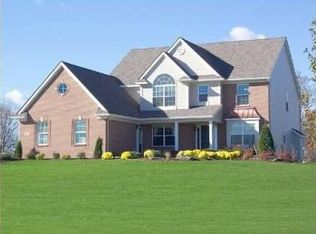Sold
$779,000
7373 Dell Rd, Saline, MI 48176
4beds
4,452sqft
Single Family Residence
Built in 1987
2.19 Acres Lot
$788,100 Zestimate®
$175/sqft
$3,486 Estimated rent
Home value
$788,100
$709,000 - $875,000
$3,486/mo
Zestimate® history
Loading...
Owner options
Explore your selling options
What's special
Attention all Car aficionados, garden enthusiasts, and avid collectors! Don't miss this incredible property and private oasis featuring a 40' by 60' pole barn and 6-car garage with unlimited income potential located in the award-winning Saline School District. This remarkable ranch home has a beautifully updated kitchen with a bay window overlooking the property and letting in an abundance of natural light, custom cabinets, stainless steel appliances, quartz countertops, an extended island, and hardwood floors opening to the family room with a gas fireplace. The entry-level also includes a living room with large bay windows opening to the dining room, primary suite with two walk-in closets and a full bathroom, plus three additional bedrooms, two additional full bathrooms, a laundry room, and a heated sunroom with great views of the property. Downstairs is a full, finished, walk-out with a second kitchen providing more living space and storage. Outside, you'll find a large deck surrounding the heated pool, gorgeous gardens and landscaping, and an insulated potting shed. Schedule a showing today!
Zillow last checked: 8 hours ago
Listing updated: August 21, 2025 at 05:54am
Listed by:
Megan Mazurek 734-645-4296,
The Charles Reinhart Company
Bought with:
Sarah Adams, 6501423088
The Charles Reinhart Company
Source: MichRIC,MLS#: 25025843
Facts & features
Interior
Bedrooms & bathrooms
- Bedrooms: 4
- Bathrooms: 3
- Full bathrooms: 3
- Main level bedrooms: 4
Primary bedroom
- Level: Main
- Area: 272
- Dimensions: 17.00 x 16.00
Bedroom 2
- Level: Main
- Area: 176
- Dimensions: 16.00 x 11.00
Bedroom 3
- Level: Main
- Area: 260
- Dimensions: 20.00 x 13.00
Bedroom 4
- Level: Main
- Area: 144
- Dimensions: 16.00 x 9.00
Primary bathroom
- Level: Main
- Area: 55
- Dimensions: 11.00 x 5.00
Bathroom 2
- Level: Main
- Area: 96
- Dimensions: 16.00 x 6.00
Bathroom 3
- Level: Main
- Area: 50
- Dimensions: 10.00 x 5.00
Dining room
- Level: Main
- Area: 168
- Dimensions: 14.00 x 12.00
Family room
- Level: Main
- Area: 210
- Dimensions: 15.00 x 14.00
Kitchen
- Level: Main
- Area: 306
- Dimensions: 18.00 x 17.00
Laundry
- Level: Main
- Area: 60
- Dimensions: 10.00 x 6.00
Living room
- Level: Main
- Area: 252
- Dimensions: 18.00 x 14.00
Other
- Description: Sunroom
- Level: Main
- Area: 176
- Dimensions: 16.00 x 11.00
Heating
- Baseboard, Forced Air, Hot Water
Cooling
- Central Air
Appliances
- Included: Humidifier, Dishwasher, Dryer, Microwave, Oven, Refrigerator, Washer, Water Softener Owned
- Laundry: Electric Dryer Hookup, Laundry Room, Main Level, Washer Hookup
Features
- Ceiling Fan(s), Guest Quarters, Center Island, Eat-in Kitchen, Pantry
- Flooring: Carpet, Ceramic Tile, Wood
- Windows: Screens, Insulated Windows, Bay/Bow, Window Treatments
- Basement: Full,Walk-Out Access
- Number of fireplaces: 1
- Fireplace features: Family Room, Other
Interior area
- Total structure area: 2,248
- Total interior livable area: 4,452 sqft
- Finished area below ground: 0
Property
Parking
- Total spaces: 8
- Parking features: Garage Faces Side, Garage Door Opener, Attached
- Garage spaces: 8
Accessibility
- Accessibility features: 36 Inch Entrance Door, 36' or + Hallway, Accessible Mn Flr Bedroom, Covered Entrance, Low Threshold Shower
Features
- Stories: 1
- Has private pool: Yes
- Pool features: Above Ground
Lot
- Size: 2.19 Acres
- Features: Ground Cover, Shrubs/Hedges
Details
- Additional structures: Second Garage, Pole Barn
- Parcel number: M1334100014
- Zoning description: AG
Construction
Type & style
- Home type: SingleFamily
- Architectural style: Ranch
- Property subtype: Single Family Residence
Materials
- Brick, Vinyl Siding
- Roof: Shingle
Condition
- New construction: No
- Year built: 1987
Utilities & green energy
- Sewer: Septic Tank
- Water: Well
- Utilities for property: Phone Connected, Natural Gas Connected, Cable Connected
Community & neighborhood
Location
- Region: Saline
Other
Other facts
- Listing terms: Cash,Conventional
- Road surface type: Unimproved
Price history
| Date | Event | Price |
|---|---|---|
| 8/18/2025 | Sold | $779,000-2.5%$175/sqft |
Source: | ||
| 7/17/2025 | Contingent | $799,000$179/sqft |
Source: | ||
| 7/1/2025 | Price change | $799,000-6%$179/sqft |
Source: | ||
| 5/7/2025 | Listed for sale | $849,900$191/sqft |
Source: | ||
Public tax history
| Year | Property taxes | Tax assessment |
|---|---|---|
| 2025 | $6,238 | $281,000 +11.8% |
| 2024 | -- | $251,400 +3.8% |
| 2023 | -- | $242,300 +21.6% |
Find assessor info on the county website
Neighborhood: 48176
Nearby schools
GreatSchools rating
- 9/10Woodland Meadows Elementary SchoolGrades: K-3Distance: 1.7 mi
- 8/10Saline Middle SchoolGrades: 6-8Distance: 2.5 mi
- 9/10Saline High SchoolGrades: 9-12Distance: 3.6 mi
Schools provided by the listing agent
- Elementary: Woodland Meadows Elementary School
- Middle: Saline Middle School
- High: Saline High School
Source: MichRIC. This data may not be complete. We recommend contacting the local school district to confirm school assignments for this home.
Get a cash offer in 3 minutes
Find out how much your home could sell for in as little as 3 minutes with a no-obligation cash offer.
Estimated market value
$788,100
