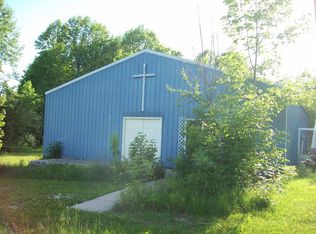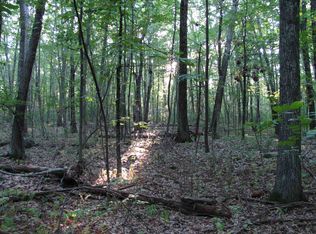Closed
Zestimate®
$375,000
7373 Locust Lake Rd, Spencer, IN 47460
3beds
2,072sqft
Single Family Residence
Built in 1999
10 Acres Lot
$375,000 Zestimate®
$--/sqft
$2,321 Estimated rent
Home value
$375,000
Estimated sales range
Not available
$2,321/mo
Zestimate® history
Loading...
Owner options
Explore your selling options
What's special
Nestled in Northern Owen County, just minutes from Cloverdale, Spencer, and I-70, this beautiful 10-acre property offers the perfect balance of wooded privacy and open space. The land features two stocked fishing ponds and plenty of room for gardening, recreation, or enjoying the outdoors. Built in 1999, the ranch-style modular home includes 3 bedrooms and 2.5 baths, along with a spacious 16’x27’ bonus room—ideal for a home office, gym, or potential 4th bedroom—conveniently connected to a two-car garage. Step inside from the inviting front porch into a cozy living room that flows seamlessly into the kitchen, complete with a large center island. The open-concept layout continues into the designated dining area, which opens through sliding glass doors to a generous two-tiered deck—perfect for entertaining or relaxing while enjoying the scenic views. A dedicated owner’s suite, ample living space, and abundant outdoor possibilities make this a rare opportunity for country living with all the comfort of home. Sellers have replaced the HVAC system and added a metal roof within the last two years. Rest assured you will always have power with the 23kW Generac backup generator. Whether you're a gardener, outdoors enthusiast, or avid hunter, this property has something for everyone.
Zillow last checked: 8 hours ago
Listing updated: July 30, 2025 at 11:36am
Listed by:
Corey Mauder Cell:812-606-1908,
Century 21 Scheetz - Bloomington
Bought with:
BLOOM NonMember
NonMember BL
Source: IRMLS,MLS#: 202518622
Facts & features
Interior
Bedrooms & bathrooms
- Bedrooms: 3
- Bathrooms: 3
- Full bathrooms: 2
- 1/2 bathrooms: 1
- Main level bedrooms: 3
Bedroom 1
- Level: Main
Bedroom 2
- Level: Main
Dining room
- Level: Main
- Area: 182
- Dimensions: 14 x 13
Family room
- Level: Main
- Area: 224
- Dimensions: 16 x 14
Kitchen
- Level: Main
- Area: 182
- Dimensions: 14 x 13
Living room
- Level: Main
- Area: 260
- Dimensions: 13 x 20
Office
- Level: Main
- Area: 208
- Dimensions: 13 x 16
Heating
- Propane, Heat Pump
Cooling
- Central Air
Appliances
- Included: Refrigerator, Washer, Dryer-Electric, Gas Range, Gas Water Heater
- Laundry: Main Level
Features
- Ceiling Fan(s), Walk-In Closet(s), Laminate Counters, Kitchen Island, Tub/Shower Combination, Main Level Bedroom Suite, Formal Dining Room
- Flooring: Carpet, Vinyl
- Windows: Window Treatments
- Basement: Crawl Space,Block
- Has fireplace: No
- Fireplace features: None
Interior area
- Total structure area: 2,072
- Total interior livable area: 2,072 sqft
- Finished area above ground: 2,072
- Finished area below ground: 0
Property
Parking
- Total spaces: 2
- Parking features: Attached, Garage Door Opener, Gravel
- Attached garage spaces: 2
- Has uncovered spaces: Yes
Features
- Levels: One
- Stories: 1
- Patio & porch: Deck, Porch Covered
- Fencing: None
- Waterfront features: Lake
Lot
- Size: 10 Acres
- Features: Few Trees, Rolling Slope, 10-14.999, Rural
Details
- Parcel number: 600718100250.000024
- Other equipment: Generator-Whole House
Construction
Type & style
- Home type: SingleFamily
- Architectural style: Ranch
- Property subtype: Single Family Residence
Materials
- Vinyl Siding
- Roof: Metal
Condition
- New construction: No
- Year built: 1999
Utilities & green energy
- Electric: South Central REMC
- Sewer: Septic Tank
- Water: Well
Community & neighborhood
Security
- Security features: Smoke Detector(s)
Location
- Region: Spencer
- Subdivision: None
Other
Other facts
- Listing terms: Cash,Conventional,FHA,USDA Loan,VA Loan
Price history
| Date | Event | Price |
|---|---|---|
| 7/30/2025 | Sold | $375,000 |
Source: | ||
| 5/20/2025 | Listed for sale | $375,000 |
Source: | ||
Public tax history
| Year | Property taxes | Tax assessment |
|---|---|---|
| 2024 | $1,610 -4.1% | $264,400 +10.8% |
| 2023 | $1,680 +39% | $238,700 +10.3% |
| 2022 | $1,209 +8.4% | $216,500 +41.3% |
Find assessor info on the county website
Neighborhood: 47460
Nearby schools
GreatSchools rating
- 5/10Gosport Elementary SchoolGrades: PK-6Distance: 7 mi
- 7/10Owen Valley Middle SchoolGrades: 7-8Distance: 7.6 mi
- 4/10Owen Valley Community High SchoolGrades: 9-12Distance: 7.6 mi
Schools provided by the listing agent
- Elementary: Gosport
- Middle: Owen Valley
- High: Owen Valley
- District: Spencer-Owen Community Schools
Source: IRMLS. This data may not be complete. We recommend contacting the local school district to confirm school assignments for this home.

Get pre-qualified for a loan
At Zillow Home Loans, we can pre-qualify you in as little as 5 minutes with no impact to your credit score.An equal housing lender. NMLS #10287.

