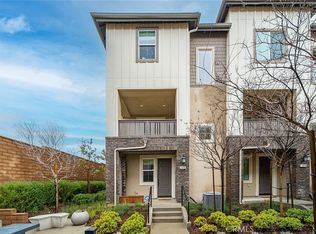Sold for $606,500
Listing Provided by:
MARY OCHOA DRE #02114206 909-573-4430,
RX REAL ESTATE
Bought with: All Nations Realty & Investments
$606,500
7374 Solstice Pl, Rancho Cucamonga, CA 91739
3beds
1,614sqft
Condominium
Built in 2020
-- sqft lot
$621,800 Zestimate®
$376/sqft
$3,215 Estimated rent
Home value
$621,800
$591,000 - $653,000
$3,215/mo
Zestimate® history
Loading...
Owner options
Explore your selling options
What's special
PARTIAL MEADOW VIEW! Welcome to the new era of Rancho Cucamonga! This tri-story home is located 0.9 miles from Victoria Gardens, 0.2 miles from the Day Creek Marketplace, and 0.4 miles from Sprouts. High ceilings throughout the home, add to making the home feel more spacious. The HOA provides BBQ areas, a pool/spa, a playground and a green belt for shared resident use. Upon entry into the home you have access to the attached 2 car garage, closet storage, an entry area and stairs leading to the main living area. The kitchen comes equipped with a refrigerator, stove, oven, microwave, dishwasher and granite countertops. The 3 bedrooms, 2 1/2 bathrooms are located on 2 levels, with the bedrooms being on the same level as the laundry unit (included). The upgraded smart home panel is programmed to control many aspects of the home, such as door locks, thermostat, garage door and lighting. Enjoy the added benefits of its whole house fan. A Boutique Hotel with rooftop bar is being built nearby and the drive north on the main streets displays the communities mountain views.
Zillow last checked: 8 hours ago
Listing updated: August 14, 2023 at 07:45am
Listing Provided by:
MARY OCHOA DRE #02114206 909-573-4430,
RX REAL ESTATE
Bought with:
RYAN HUTCHISON, DRE #01462648
All Nations Realty & Investments
Source: CRMLS,MLS#: IV23030121 Originating MLS: California Regional MLS
Originating MLS: California Regional MLS
Facts & features
Interior
Bedrooms & bathrooms
- Bedrooms: 3
- Bathrooms: 3
- Full bathrooms: 2
- 1/2 bathrooms: 1
Bedroom
- Features: All Bedrooms Up
Bathroom
- Features: Dual Sinks, Tub Shower
Kitchen
- Features: Kitchen Island
Other
- Features: Walk-In Closet(s)
Heating
- Central
Cooling
- Central Air
Appliances
- Included: Dishwasher, Gas Oven, Gas Range, Refrigerator, Dryer, Washer
Features
- Breakfast Bar, Balcony, Granite Counters, High Ceilings, Multiple Staircases, Open Floorplan, Recessed Lighting, All Bedrooms Up, Walk-In Closet(s)
- Has fireplace: No
- Fireplace features: None
- Common walls with other units/homes: 2+ Common Walls,No One Above,No One Below
Interior area
- Total interior livable area: 1,614 sqft
Property
Parking
- Total spaces: 2
- Parking features: Garage - Attached
- Attached garage spaces: 2
Features
- Levels: Three Or More
- Stories: 3
- Patio & porch: Covered
- Pool features: Association
- Has view: Yes
- View description: Meadow, Mountain(s), Neighborhood, Peek-A-Boo
Lot
- Size: 1,614 sqft
Details
- Parcel number: 1090695130000
- Special conditions: Standard
Construction
Type & style
- Home type: Condo
- Property subtype: Condominium
- Attached to another structure: Yes
Condition
- New construction: No
- Year built: 2020
Utilities & green energy
- Sewer: Public Sewer
- Water: Public
Community & neighborhood
Community
- Community features: Curbs, Foothills, Park, Sidewalks
Location
- Region: Rancho Cucamonga
HOA & financial
HOA
- Has HOA: Yes
- HOA fee: $312 monthly
- Amenities included: Outdoor Cooking Area, Barbecue, Picnic Area, Playground, Pool, Spa/Hot Tub, Trash
- Association name: Day Creek Square Homeowners Association
- Association phone: 855-403-3852
Other
Other facts
- Listing terms: Cash,Conventional,1031 Exchange,VA Loan
Price history
| Date | Event | Price |
|---|---|---|
| 6/22/2023 | Listing removed | -- |
Source: Zillow Rentals Report a problem | ||
| 6/5/2023 | Listed for rent | $3,000$2/sqft |
Source: Zillow Rentals Report a problem | ||
| 5/16/2023 | Sold | $606,500-2.2%$376/sqft |
Source: | ||
| 4/23/2023 | Pending sale | $619,995$384/sqft |
Source: | ||
| 3/15/2023 | Price change | $619,9950%$384/sqft |
Source: | ||
Public tax history
| Year | Property taxes | Tax assessment |
|---|---|---|
| 2025 | $8,693 +2.7% | $631,003 +2% |
| 2024 | $8,462 +22% | $618,631 +27.9% |
| 2023 | $6,939 +1.5% | $483,532 +2% |
Find assessor info on the county website
Neighborhood: Victoria Gardens
Nearby schools
GreatSchools rating
- 9/10Carleton P. Lightfoot Elementary SchoolGrades: K-5Distance: 0.8 mi
- 9/10Day Creek Intermediate SchoolGrades: 6-8Distance: 2.4 mi
- 8/10Rancho Cucamonga High SchoolGrades: 9-12Distance: 1 mi
Schools provided by the listing agent
- Middle: Etiwanda
- High: Rancho Cucamonga
Source: CRMLS. This data may not be complete. We recommend contacting the local school district to confirm school assignments for this home.
Get a cash offer in 3 minutes
Find out how much your home could sell for in as little as 3 minutes with a no-obligation cash offer.
Estimated market value
$621,800
