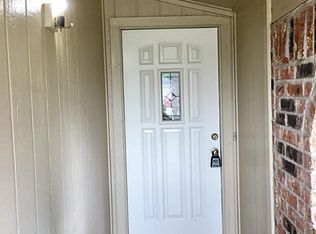Beautiful Recently Renovated home with 3 bedrooms and 2 bathrooms. Open concept floor plan with large living room with fireplace. Luxury vinyl plank flooring all bedroom, quart countertop. kitchen offers electric range, French door fridge. Large fenced backyard great for entertaining. Easy Access to Highway 6 and located near Shopping and Restaurants. Move-in ready and packed with charm, space, and comfort. Come. See this endearing today! No smoking allowed. Owner pay for trash. Lease term at 1 or 2 years. Tenant maintenance yards.
This property is off market, which means it's not currently listed for sale or rent on Zillow. This may be different from what's available on other websites or public sources.
