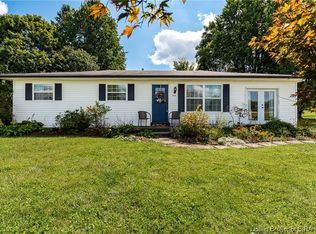Sold for $234,900
$234,900
7375 Corydon Junction Road NE, New Salisbury, IN 47161
3beds
1,685sqft
Single Family Residence
Built in 1999
1.63 Acres Lot
$237,200 Zestimate®
$139/sqft
$1,631 Estimated rent
Home value
$237,200
Estimated sales range
Not available
$1,631/mo
Zestimate® history
Loading...
Owner options
Explore your selling options
What's special
Enjoy the perfect blend of modern updates and peaceful outdoor living in this beautifully updated 3-bedroom, 2-bath home on a stunning 1.6-acre lot. With 1,685 sq ft of space, this home features stylish LVP flooring throughout and updated bathrooms with sleek countertops. The large eat-in kitchen offers crisp white cabinetry, a pantry, and plenty of room to gather with family and friends.
A spacious laundry/utility room off the kitchen adds convenience, while the home’s layout is ideal for both everyday living and entertaining. Step outside to your own private retreat—an expansive backyard perfect for hosting, relaxing, gardening, or simply soaking in the serenity of wide-open space. Enjoy your morning coffee on the covered front porch or unwind on the oversized back deck with views of your huge yard. A garden shed offers extra storage for tools and toys.
Located just minutes from the highway and only about 20 minutes to New Albany, this home offers the space you’ve been dreaming of with the convenience you need.
Zillow last checked: 8 hours ago
Listing updated: May 21, 2025 at 08:48am
Listed by:
Troy Stiller,
Schuler Bauer Real Estate Services ERA Powered (N
Bought with:
Benjamin Byrn, RB23000677
Schuler Bauer Real Estate Services ERA Powered (N
Source: SIRA,MLS#: 202507337 Originating MLS: Southern Indiana REALTORS Association
Originating MLS: Southern Indiana REALTORS Association
Facts & features
Interior
Bedrooms & bathrooms
- Bedrooms: 3
- Bathrooms: 2
- Full bathrooms: 2
Heating
- Heat Pump
Cooling
- Central Air
Appliances
- Included: Dishwasher, Microwave, Oven, Range
- Laundry: Main Level, Laundry Room
Features
- Separate/Formal Dining Room, Eat-in Kitchen, Bath in Primary Bedroom, Main Level Primary, Separate Shower
- Basement: Sump Pump
- Has fireplace: No
Interior area
- Total structure area: 1,685
- Total interior livable area: 1,685 sqft
- Finished area above ground: 1,685
- Finished area below ground: 0
Property
Parking
- Parking features: No Garage
Features
- Levels: One
- Stories: 1
- Patio & porch: Covered, Deck, Porch
- Exterior features: Deck, Fence, Landscaping, Porch
- Fencing: Yard Fenced
- Has view: Yes
- View description: Park/Greenbelt
Lot
- Size: 1.63 Acres
Details
- Additional structures: Shed(s)
- Parcel number: 310629302003000011
- Zoning: Residential
- Zoning description: Residential
Construction
Type & style
- Home type: SingleFamily
- Architectural style: One Story
- Property subtype: Single Family Residence
Materials
- Brick, Frame, Vinyl Siding
- Foundation: Block
- Roof: Shingle
Condition
- New construction: No
- Year built: 1999
Utilities & green energy
- Sewer: Septic Tank
- Water: Connected, Public
Community & neighborhood
Location
- Region: New Salisbury
- Subdivision: Deer Ridge
Other
Other facts
- Listing terms: Cash,Conventional,FHA,USDA Loan,VA Loan
- Road surface type: Paved
Price history
| Date | Event | Price |
|---|---|---|
| 5/21/2025 | Sold | $234,900$139/sqft |
Source: | ||
| 4/18/2025 | Listed for sale | $234,900+156.7%$139/sqft |
Source: | ||
| 6/27/2014 | Sold | $91,500-1.1%$54/sqft |
Source: | ||
| 3/5/2014 | Price change | $92,500-7.4%$55/sqft |
Source: Sceifers & Associates #201308372 Report a problem | ||
| 1/31/2014 | Price change | $99,900-5.3%$59/sqft |
Source: Sceifers & Associates #201308372 Report a problem | ||
Public tax history
| Year | Property taxes | Tax assessment |
|---|---|---|
| 2016 | $367 -2.2% | $107,300 +7.3% |
| 2014 | $375 -77.5% | $100,000 -23.1% |
| 2013 | $1,665 -3.8% | $130,000 -2.7% |
Find assessor info on the county website
Neighborhood: 47161
Nearby schools
GreatSchools rating
- 8/10Morgan Elementary SchoolGrades: PK-5Distance: 5 mi
- 10/10North Harrison Middle SchoolGrades: 6-8Distance: 2.8 mi
- 7/10North Harrison High SchoolGrades: 9-12Distance: 2.7 mi

Get pre-qualified for a loan
At Zillow Home Loans, we can pre-qualify you in as little as 5 minutes with no impact to your credit score.An equal housing lender. NMLS #10287.
