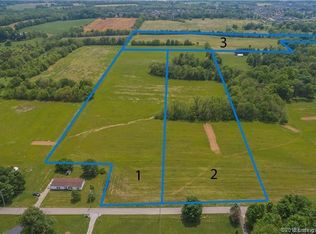Sold for $499,900
$499,900
7376 High Jackson Road, Charlestown, IN 47111
5beds
3,681sqft
Single Family Residence
Built in 1994
1.76 Acres Lot
$518,500 Zestimate®
$136/sqft
$2,965 Estimated rent
Home value
$518,500
$373,000 - $726,000
$2,965/mo
Zestimate® history
Loading...
Owner options
Explore your selling options
What's special
Welcome to your dream home at 7376 High Jackson Road, Charlestown, Indiana! This stunning all-brick residence boasts 5 spacious bedrooms and 3 full bathrooms, offering both elegance and practicality for modern living. Recently upgraded with a new roof, new garage door, and new windows, this home combines classic charm with contemporary updates.
Step inside to discover a bright and inviting interior that seamlessly blends style and comfort. The open floor plan is perfect for both everyday living and entertaining. The well-appointed kitchen features ample cabinetry and counter space, ideal for cooking and gathering with family and friends.
Outside, enjoy the privacy and security of a beautifully maintained, wrought-iron fenced yard complete with an above ground pool and covered deck! The property also includes a convenient shed for additional storage needs. Whether you’re hosting summer barbecues or relaxing in your personal outdoor oasis, this yard is designed to enhance your lifestyle!
Located in a peaceful neighborhood, this home offers the perfect balance of tranquility and convenience. Don’t miss the opportunity to make this exceptional property your own and experience the best of Charlestown living!
Zillow last checked: 8 hours ago
Listing updated: September 16, 2024 at 11:00am
Listed by:
Kara Hinshaw,
Key Associates Signature Realt
Bought with:
Heather Spencer, RB23002029
Keller Williams Collective
Source: SIRA,MLS#: 202409808 Originating MLS: Southern Indiana REALTORS Association
Originating MLS: Southern Indiana REALTORS Association
Facts & features
Interior
Bedrooms & bathrooms
- Bedrooms: 5
- Bathrooms: 3
- Full bathrooms: 3
Primary bedroom
- Description: master suite,Flooring: Laminate
- Level: Second
- Dimensions: 16 x 15
Bedroom
- Description: Flooring: Laminate
- Level: First
- Dimensions: 12 x 14
Bedroom
- Description: Flooring: Laminate
- Level: Second
- Dimensions: 12 x 13
Bedroom
- Description: Flooring: Laminate
- Level: Second
- Dimensions: 11 x 12
Bedroom
- Description: Flooring: Laminate
- Level: Second
- Dimensions: 9 x 13
Kitchen
- Description: Flooring: Laminate
- Level: First
- Dimensions: 14 x 19
Living room
- Description: Flooring: Laminate
- Level: First
- Dimensions: 28 x 12
Heating
- Forced Air
Cooling
- Central Air
Appliances
- Laundry: Laundry Closet, Upper Level
Features
- Basement: Finished,Walk-Out Access
- Number of fireplaces: 1
- Fireplace features: Gas
Interior area
- Total structure area: 3,681
- Total interior livable area: 3,681 sqft
- Finished area above ground: 2,350
- Finished area below ground: 1,331
Property
Parking
- Total spaces: 2
- Parking features: Attached, Garage
- Attached garage spaces: 2
Lot
- Size: 1.76 Acres
Details
- Parcel number: 03001260010
Construction
Type & style
- Home type: SingleFamily
- Property subtype: Single Family Residence
Materials
- Frame
Condition
- New construction: No
- Year built: 1994
Utilities & green energy
- Sewer: Septic Tank
- Water: Connected, Public
Community & neighborhood
Location
- Region: Charlestown
- Subdivision: Stonebridge
HOA & financial
HOA
- Has HOA: Yes
- HOA fee: $100 annually
Other
Other facts
- Listing terms: Cash,Conventional,FHA,VA Loan
Price history
| Date | Event | Price |
|---|---|---|
| 9/13/2024 | Sold | $499,900$136/sqft |
Source: | ||
| 8/19/2024 | Pending sale | $499,900$136/sqft |
Source: | ||
| 8/6/2024 | Listed for sale | $499,900+12.5%$136/sqft |
Source: | ||
| 10/23/2021 | Listing removed | -- |
Source: | ||
| 10/15/2021 | Price change | $444,500-1.2%$121/sqft |
Source: | ||
Public tax history
| Year | Property taxes | Tax assessment |
|---|---|---|
| 2024 | $2,900 +5.9% | $367,900 -0.1% |
| 2023 | $2,737 +22.4% | $368,200 +11.7% |
| 2022 | $2,236 -3.4% | $329,500 +16.2% |
Find assessor info on the county website
Neighborhood: 47111
Nearby schools
GreatSchools rating
- 7/10Jonathan Jennings Elementary SchoolGrades: 3-5Distance: 2.2 mi
- 8/10Charlestown Middle SchoolGrades: 6-8Distance: 1.6 mi
- 5/10Charlestown Senior High SchoolGrades: 9-12Distance: 2.8 mi
Get pre-qualified for a loan
At Zillow Home Loans, we can pre-qualify you in as little as 5 minutes with no impact to your credit score.An equal housing lender. NMLS #10287.
Sell with ease on Zillow
Get a Zillow Showcase℠ listing at no additional cost and you could sell for —faster.
$518,500
2% more+$10,370
With Zillow Showcase(estimated)$528,870
