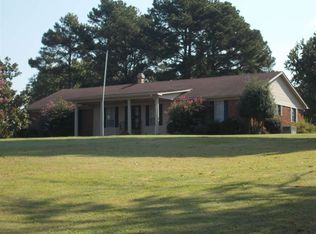Sold for $128,500
Zestimate®
$128,500
738 American Way, Ripley, TN 38063
3beds
1,698sqft
Single Family Residence
Built in 1967
0.74 Acres Lot
$128,500 Zestimate®
$76/sqft
$1,411 Estimated rent
Home value
$128,500
Estimated sales range
Not available
$1,411/mo
Zestimate® history
Loading...
Owner options
Explore your selling options
What's special
New Listing! New Floor Plan! Fresh paint and added 3rd bedroom! Charming 3-bedroom, 1.5-bath home on Corner Lot offering 1,698 sq ft of comfortable living space, perfectly situated on a desirable corner lot within city limits. This home features a huge master bedroom with generously sized rooms throughout, and a layout ideal for both relaxing and entertaining. Enjoy peace of mind with a recent roof and HVAC system, while the partial fenced front yard adds curb appeal. A carport provides convenient covered parking, and a shed offers storage for tools or hobbies. Don't miss this opportunity to own a lovely home with great features, inside and out. Schedule your tour today with Leigh Ann 731-413-1432 or 731-286-0090.
Zillow last checked: 8 hours ago
Listing updated: February 06, 2026 at 10:03am
Listed by:
Leigh Ann Smalley-Ward,
Fisher Realty & Auction
Bought with:
Non Member
NON MEMBER
Source: CWTAR,MLS#: 2504950
Facts & features
Interior
Bedrooms & bathrooms
- Bedrooms: 3
- Bathrooms: 2
- Full bathrooms: 1
- 1/2 bathrooms: 1
- Main level bathrooms: 2
- Main level bedrooms: 3
Primary bedroom
- Level: Main
- Area: 217
- Dimensions: 14.0 x 15.5
Bedroom
- Level: Main
- Area: 150
- Dimensions: 10.0 x 15.0
Bedroom
- Level: Main
- Area: 198
- Dimensions: 11.0 x 18.0
Primary bathroom
- Description: full bathroom
- Level: Main
- Area: 99
- Dimensions: 9.0 x 11.0
Bathroom
- Description: Half Bath
- Level: Main
- Area: 21
- Dimensions: 3.0 x 7.0
Kitchen
- Level: Main
- Area: 240
- Dimensions: 10.0 x 24.0
Laundry
- Level: Main
- Area: 77
- Dimensions: 7.0 x 11.0
Living room
- Level: Main
- Area: 450
- Dimensions: 18.0 x 25.0
Heating
- Central, Natural Gas
Cooling
- Central Air
Appliances
- Included: Dishwasher, Refrigerator
- Laundry: Electric Dryer Hookup, Main Level, Washer Hookup
Features
- Eat-in Kitchen
- Flooring: Hardwood
- Has basement: No
- Has fireplace: Yes
- Fireplace features: Gas Log
Interior area
- Total interior livable area: 1,698 sqft
Property
Parking
- Total spaces: 4
- Parking features: Open, Parking Pad
- Carport spaces: 1
- Uncovered spaces: 3
Features
- Levels: One
- Exterior features: Rain Gutters
- Fencing: Wood
Lot
- Size: 0.74 Acres
- Dimensions: 162' x 200' IRR
- Features: Corner Lot
Details
- Additional structures: Shed(s)
- Parcel number: 071 082.01
- Special conditions: Standard
Construction
Type & style
- Home type: SingleFamily
- Property subtype: Single Family Residence
Materials
- Roof: Shingle
Condition
- false
- New construction: No
- Year built: 1967
Utilities & green energy
- Sewer: Public Sewer
- Water: Public
- Utilities for property: Electricity Connected, Natural Gas Connected, Sewer Available, Water Connected
Community & neighborhood
Security
- Security features: Closed Circuit Camera(s)
Location
- Region: Ripley
- Subdivision: None
Other
Other facts
- Listing terms: 1031 Exchange,Cash,Conventional,FHA,USDA Loan,VA Loan
- Road surface type: Asphalt
Price history
| Date | Event | Price |
|---|---|---|
| 2/5/2026 | Sold | $128,500-20.6%$76/sqft |
Source: | ||
| 1/5/2026 | Pending sale | $161,900$95/sqft |
Source: | ||
| 11/26/2025 | Price change | $161,900-5.8%$95/sqft |
Source: | ||
| 9/17/2025 | Price change | $171,900-1.7%$101/sqft |
Source: | ||
| 8/7/2025 | Listed for sale | $174,900+39.9%$103/sqft |
Source: | ||
Public tax history
| Year | Property taxes | Tax assessment |
|---|---|---|
| 2024 | $1,519 | $30,150 |
| 2023 | $1,519 +5.2% | $30,150 +5.2% |
| 2022 | $1,444 | $28,650 |
Find assessor info on the county website
Neighborhood: 38063
Nearby schools
GreatSchools rating
- 6/10Ripley Elementary SchoolGrades: 3-5Distance: 3.4 mi
- 3/10Ripley Middle SchoolGrades: 6-8Distance: 3.6 mi
- 2/10Ripley High SchoolGrades: 9-12Distance: 2.9 mi
Schools provided by the listing agent
- District: Lauderdale County
Source: CWTAR. This data may not be complete. We recommend contacting the local school district to confirm school assignments for this home.
Get pre-qualified for a loan
At Zillow Home Loans, we can pre-qualify you in as little as 5 minutes with no impact to your credit score.An equal housing lender. NMLS #10287.
