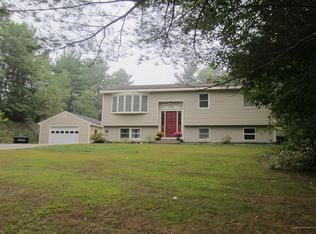Closed
$525,000
738 Litchfield Road, Bowdoin, ME 04287
3beds
2,412sqft
Single Family Residence
Built in 1989
2.75 Acres Lot
$532,400 Zestimate®
$218/sqft
$2,972 Estimated rent
Home value
$532,400
Estimated sales range
Not available
$2,972/mo
Zestimate® history
Loading...
Owner options
Explore your selling options
What's special
Wonderful Contemporary Cape offering features and amenities beyond compare. Well planned center island kitchen with gas range. Sun drenched dining area overlooking the back yard. Half bath with stack laundry. Open floor plan provides spacious living room with vaulted ceiling, skylights, fireplace and exposed beams. First floor primary bedroom suite with fireplace and private bath. Upstairs are two comfortable bedrooms, another full bath and a huge multi purpose room with hard wood, skylights and Rinnai heater located above the attached two car garage. Set well back from the road on a bright sunny 2.75 acre site offering room for children play space, pets and the gardening enthusiast. Just minutes to Topsham shopping and Mt. Ararat schools.
Zillow last checked: 8 hours ago
Listing updated: July 10, 2025 at 12:15pm
Listed by:
RE/MAX Riverside rickbaribeau@remax.net
Bought with:
RE/MAX Riverside
Source: Maine Listings,MLS#: 1622692
Facts & features
Interior
Bedrooms & bathrooms
- Bedrooms: 3
- Bathrooms: 3
- Full bathrooms: 2
- 1/2 bathrooms: 1
Primary bedroom
- Level: First
Bedroom 2
- Level: Second
Bedroom 3
- Level: Second
Dining room
- Level: First
Family room
- Level: Second
Kitchen
- Level: First
Living room
- Features: Skylight, Vaulted Ceiling(s)
- Level: First
Heating
- Baseboard, Direct Vent Heater, Hot Water, Wood Stove
Cooling
- None
Appliances
- Included: Dishwasher, Dryer, Gas Range, Refrigerator, Washer
Features
- 1st Floor Primary Bedroom w/Bath
- Flooring: Carpet, Laminate, Tile, Wood
- Basement: Interior Entry,Full,Unfinished
- Number of fireplaces: 2
Interior area
- Total structure area: 2,412
- Total interior livable area: 2,412 sqft
- Finished area above ground: 2,412
- Finished area below ground: 0
Property
Parking
- Total spaces: 2
- Parking features: Paved, 1 - 4 Spaces, On Site, Garage Door Opener
- Attached garage spaces: 2
Features
- Patio & porch: Deck
Lot
- Size: 2.75 Acres
- Features: Rural, Level, Open Lot, Landscaped, Wooded
Details
- Parcel number: BOWDM10L1301
- Zoning: Res
Construction
Type & style
- Home type: SingleFamily
- Architectural style: Cape Cod
- Property subtype: Single Family Residence
Materials
- Wood Frame, Clapboard
- Roof: Shingle
Condition
- Year built: 1989
Utilities & green energy
- Electric: Circuit Breakers
- Sewer: Private Sewer
- Water: Private, Well
Community & neighborhood
Location
- Region: Bowdoin
Other
Other facts
- Road surface type: Paved
Price history
| Date | Event | Price |
|---|---|---|
| 7/10/2025 | Pending sale | $525,000$218/sqft |
Source: | ||
| 7/9/2025 | Sold | $525,000$218/sqft |
Source: | ||
| 6/11/2025 | Contingent | $525,000$218/sqft |
Source: | ||
| 6/8/2025 | Listed for sale | $525,000$218/sqft |
Source: | ||
| 6/6/2025 | Contingent | $525,000$218/sqft |
Source: | ||
Public tax history
| Year | Property taxes | Tax assessment |
|---|---|---|
| 2024 | $4,310 +9.5% | $444,300 +105.4% |
| 2023 | $3,937 +2.6% | $216,300 -4.8% |
| 2022 | $3,839 -2% | $227,170 -3.8% |
Find assessor info on the county website
Neighborhood: 04287
Nearby schools
GreatSchools rating
- 8/10Bowdoin Central SchoolGrades: K-5Distance: 4.4 mi
- 6/10Mt Ararat Middle SchoolGrades: 6-8Distance: 9.5 mi
- 4/10Mt Ararat High SchoolGrades: 9-12Distance: 9.9 mi
Get pre-qualified for a loan
At Zillow Home Loans, we can pre-qualify you in as little as 5 minutes with no impact to your credit score.An equal housing lender. NMLS #10287.
Sell with ease on Zillow
Get a Zillow Showcase℠ listing at no additional cost and you could sell for —faster.
$532,400
2% more+$10,648
With Zillow Showcase(estimated)$543,048
