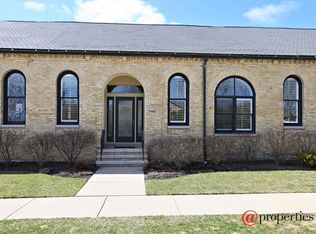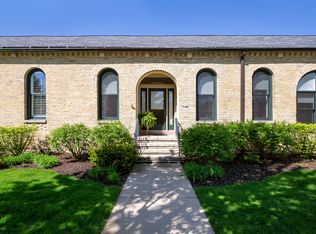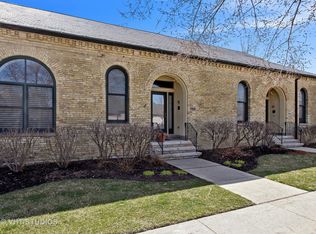Closed
$700,000
738 Lyster Rd, Highwood, IL 60040
2beds
2,552sqft
Townhouse, Single Family Residence
Built in 1885
-- sqft lot
$707,800 Zestimate®
$274/sqft
$2,969 Estimated rent
Home value
$707,800
$644,000 - $779,000
$2,969/mo
Zestimate® history
Loading...
Owner options
Explore your selling options
What's special
Welcome to Fort Sheridan! Bright and beautifully maintained, this southern-exposure end unit 2 bedroom + loft townhome offers over 2,550 sq. ft. of thoughtfully designed living space. Gorgeous hardwood floors flow throughout much of the home, creating a warm and cohesive feel. The spacious living room welcomes you with soaring vaulted ceilings, arched windows and a gas fireplace. The main floor features an en-suite bedroom, a stylish kitchen with granite countertops, stainless steel high-end appliances including a double oven, and a convenient powder room. A spacious laundry/mudroom leads directly to the attached two-car garage. Step outside to a private south-facing patio-perfect for relaxing or entertaining. Upstairs, the expansive primary suite boasts a spa-like bath with a large walk-in shower, separate soaking tub, and double vanity. A generous walk-in closet and an oversized open loft provide flexible space for work or relaxation. Easy-access attic storage adds even more convenience. Enjoy Fort Sheridan's unique blend of natural beauty and lifestyle amenities, including miles of scenic trails and multiple beach access points. Walk to the Metra, Starbucks, shops, and Highwood's vibrant restaurant district.
Zillow last checked: 8 hours ago
Listing updated: November 09, 2025 at 12:01am
Listing courtesy of:
Susan Burklin 847-432-0700,
@properties Christie's International Real Estate
Bought with:
Pamela Sheldon
@properties Christie's International Real Estate
Source: MRED as distributed by MLS GRID,MLS#: 12451008
Facts & features
Interior
Bedrooms & bathrooms
- Bedrooms: 2
- Bathrooms: 3
- Full bathrooms: 2
- 1/2 bathrooms: 1
Primary bedroom
- Features: Flooring (Carpet), Bathroom (Full)
- Level: Second
- Area: 280 Square Feet
- Dimensions: 14X20
Bedroom 2
- Features: Flooring (Hardwood)
- Level: Main
- Area: 196 Square Feet
- Dimensions: 14X14
Dining room
- Level: Main
- Dimensions: COMBO
Kitchen
- Features: Flooring (Hardwood)
- Level: Main
- Area: 130 Square Feet
- Dimensions: 10X13
Laundry
- Features: Flooring (Hardwood)
- Level: Main
- Area: 160 Square Feet
- Dimensions: 8X20
Living room
- Features: Flooring (Hardwood)
- Level: Main
- Area: 480 Square Feet
- Dimensions: 24X20
Loft
- Features: Flooring (Hardwood)
- Level: Second
- Area: 252 Square Feet
- Dimensions: 12X21
Walk in closet
- Level: Second
- Area: 50 Square Feet
- Dimensions: 10X5
Heating
- Natural Gas
Cooling
- Central Air
Appliances
- Included: Double Oven, Microwave, Dishwasher, Refrigerator, Washer, Dryer, Disposal, Trash Compactor, Stainless Steel Appliance(s)
- Laundry: Main Level, In Unit
Features
- Vaulted Ceiling(s), 1st Floor Bedroom, 1st Floor Full Bath, Storage, Walk-In Closet(s)
- Flooring: Hardwood
- Basement: None
- Number of fireplaces: 1
- Fireplace features: Gas Log, Gas Starter, Living Room
Interior area
- Total structure area: 0
- Total interior livable area: 2,552 sqft
Property
Parking
- Total spaces: 2
- Parking features: Asphalt, Garage Door Opener, Garage Owned, Attached, Garage
- Attached garage spaces: 2
- Has uncovered spaces: Yes
Accessibility
- Accessibility features: No Disability Access
Features
- Patio & porch: Patio
Lot
- Features: Corner Lot
Details
- Parcel number: 16104180060000
- Special conditions: None
Construction
Type & style
- Home type: Townhouse
- Property subtype: Townhouse, Single Family Residence
Materials
- Brick
- Roof: Asphalt
Condition
- New construction: No
- Year built: 1885
- Major remodel year: 2001
Utilities & green energy
- Sewer: Public Sewer
- Water: Public
Community & neighborhood
Location
- Region: Highwood
- Subdivision: Fort Sheridan
HOA & financial
HOA
- Has HOA: Yes
- HOA fee: $337 monthly
- Amenities included: Park, Patio
- Services included: Insurance, Exterior Maintenance, Lawn Care, Snow Removal
Other
Other facts
- Listing terms: Cash
- Ownership: Condo
Price history
| Date | Event | Price |
|---|---|---|
| 11/7/2025 | Sold | $700,000-6.7%$274/sqft |
Source: | ||
| 11/3/2025 | Pending sale | $750,000$294/sqft |
Source: | ||
| 8/20/2025 | Listed for sale | $750,000$294/sqft |
Source: | ||
| 8/5/2025 | Contingent | $750,000$294/sqft |
Source: | ||
| 7/31/2025 | Listed for sale | $750,000+59.6%$294/sqft |
Source: | ||
Public tax history
| Year | Property taxes | Tax assessment |
|---|---|---|
| 2023 | $13,602 -3.1% | $196,054 +10.9% |
| 2022 | $14,039 +8.2% | $176,721 +2.5% |
| 2021 | $12,975 +2.4% | $172,389 +3.4% |
Find assessor info on the county website
Neighborhood: 60040
Nearby schools
GreatSchools rating
- 10/10Wayne Thomas Elementary SchoolGrades: K-5Distance: 0.7 mi
- 6/10Northwood Jr High SchoolGrades: 6-8Distance: 0.7 mi
- 10/10Highland Park High SchoolGrades: 9-12Distance: 1.4 mi
Schools provided by the listing agent
- Elementary: Wayne Thomas Elementary School
- Middle: Northwood Junior High School
- High: Highland Park High School
- District: 112
Source: MRED as distributed by MLS GRID. This data may not be complete. We recommend contacting the local school district to confirm school assignments for this home.
Get a cash offer in 3 minutes
Find out how much your home could sell for in as little as 3 minutes with a no-obligation cash offer.
Estimated market value$707,800
Get a cash offer in 3 minutes
Find out how much your home could sell for in as little as 3 minutes with a no-obligation cash offer.
Estimated market value
$707,800


