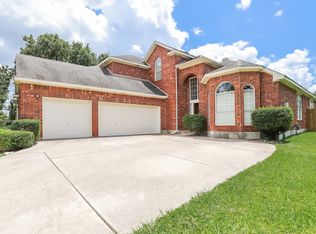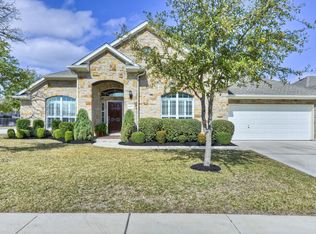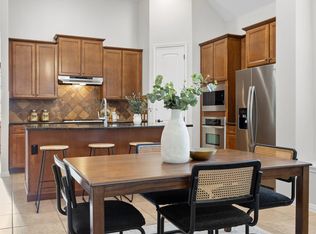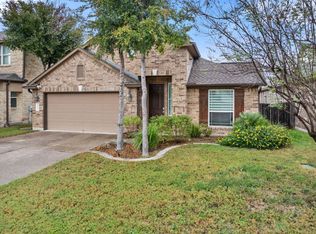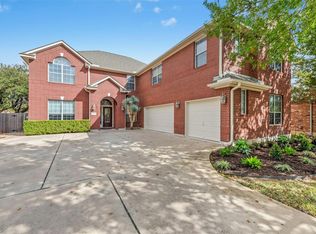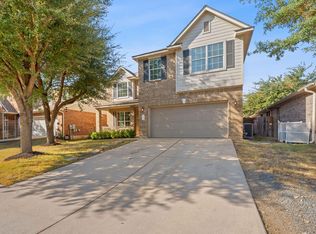A spacious single-story home in Buttercup Creek, backing directly onto the scenic Cedar Elm Nature Preserve -enjoy the Buttercup Creek Trail, perfect for hiking and biking & outdoor exploration. This stunning home boasts graceful curves & arched transitions defining the spaces. Niches frame the fireplace, creating a focal point of warmth & style. Towering ceilings & a bank of arched floor-to-ceiling windows enhance the openness. The living space features LVP flooring, while hard tile in wet areas and walkways ensures durability—without a trace of carpet. This home offers 4 distinct living areas, providing versatile spaces ideal for perhaps a dedicated home office. The massive chef’s kitchen features a spacious granite-topped center island with cabinetry on both sides for ample storage. A built-in oven, microwave, and gas cooktop make meal preparation a breeze. The adjoining butler’s pantry offers even more storage - this a fabulous home for entertaining. Enjoy your morning coffee in the sunny bay-window breakfast area while viewing the nature area. The regal primary suite features soaring ceilings and a set of bay windows, creating a perfect retreat for relaxation. An ensuite bath offers double walk-in closets, a rejuvenating jetted tub, and a separate shower. All additional bedrooms include walk-in closets. The private and peaceful backyard is a true retreat. Enjoy views of the nature trail from your back porch, with unobstructed visibility through the wrought-iron fence. ButtercupCreek is known for its unbeatable location and community amenities. Easy access to shopping, dining, and major thoroughfares, making your commute a breeze. Exemplary Leander ISD. Minutes from shopping, dining, The BellDistrict that features a library, parks, trails, dining, shopping & farmers market. Easy access to the N Austin TechCorridor. Top-rated Leander ISD.,& major highways, you will find everything you need for an active lifestyle! For more info, go to: https://wkf.ms/4231nmN
Active
$599,000
738 Nelson Ranch Rd, Cedar Park, TX 78613
4beds
3,430sqft
Est.:
Single Family Residence
Built in 2005
9,060.48 Square Feet Lot
$-- Zestimate®
$175/sqft
$28/mo HOA
What's special
Lvp flooringFabulous home for entertainingSpacious single-story homeTowering ceilings
- 1 day |
- 1,035 |
- 48 |
Likely to sell faster than
Zillow last checked: 8 hours ago
Listing updated: 18 hours ago
Listed by:
Lindsay Neuren (512) 913-6987,
Compass RE Texas, LLC (512) 575-3644
Source: Unlock MLS,MLS#: 4268458
Tour with a local agent
Facts & features
Interior
Bedrooms & bathrooms
- Bedrooms: 4
- Bathrooms: 3
- Full bathrooms: 2
- 1/2 bathrooms: 1
- Main level bedrooms: 4
Heating
- Central
Cooling
- Central Air
Appliances
- Included: Gas Cooktop, Dishwasher, Disposal, Microwave
Features
- 2 Primary Baths, Breakfast Bar, Entrance Foyer, In-Law Floorplan, Multiple Dining Areas, Multiple Living Areas, Pantry, Primary Bedroom on Main, Walk-In Closet(s)
- Flooring: Laminate, No Carpet, Tile
- Windows: Blinds
- Number of fireplaces: 1
- Fireplace features: Great Room
Interior area
- Total interior livable area: 3,430 sqft
Video & virtual tour
Property
Parking
- Total spaces: 2
- Parking features: None
- Garage spaces: 2
Accessibility
- Accessibility features: None
Features
- Levels: One
- Stories: 1
- Patio & porch: Covered, Patio
- Exterior features: Private Yard
- Pool features: None
- Spa features: None
- Fencing: Fenced, Wood, Wrought Iron
- Has view: Yes
- View description: Park/Greenbelt
- Waterfront features: None
Lot
- Size: 9,060.48 Square Feet
- Features: Back to Park/Greenbelt, Sprinkler - Automatic, Trees-Large (Over 40 Ft)
Details
- Additional structures: None
- Parcel number: 17W3114530B0130008
- Special conditions: Standard
Construction
Type & style
- Home type: SingleFamily
- Property subtype: Single Family Residence
Materials
- Foundation: Slab
- Roof: Composition
Condition
- Resale
- New construction: No
- Year built: 2005
Utilities & green energy
- Sewer: Municipal Utility District (MUD)
- Water: Municipal Utility District (MUD)
- Utilities for property: Electricity Available, Natural Gas Available, Phone Available, Underground Utilities
Community & HOA
Community
- Features: Park, Picnic Area, Playground
- Subdivision: Buttercup Creek Ph 05 Sec 03
HOA
- Has HOA: Yes
- Services included: Common Area Maintenance
- HOA fee: $340 annually
- HOA name: Westside Buttercup
Location
- Region: Cedar Park
Financial & listing details
- Price per square foot: $175/sqft
- Tax assessed value: $694,006
- Annual tax amount: $13,659
- Date on market: 1/28/2026
- Listing terms: Cash,Conventional,FHA,VA Loan
- Electric utility on property: Yes
Estimated market value
Not available
Estimated sales range
Not available
Not available
Price history
Price history
| Date | Event | Price |
|---|---|---|
| 1/28/2026 | Listed for sale | $599,000-4.1%$175/sqft |
Source: | ||
| 12/16/2025 | Listing removed | $624,900$182/sqft |
Source: | ||
| 10/2/2025 | Listed for sale | $624,900$182/sqft |
Source: | ||
| 10/2/2025 | Listing removed | $624,900$182/sqft |
Source: | ||
| 7/29/2025 | Price change | $624,900-3.9%$182/sqft |
Source: | ||
Public tax history
Public tax history
| Year | Property taxes | Tax assessment |
|---|---|---|
| 2024 | $13,659 +10.2% | $694,006 +10.4% |
| 2023 | $12,393 -25.8% | $628,543 -18.8% |
| 2022 | $16,697 +40.6% | $774,280 +52.1% |
Find assessor info on the county website
BuyAbility℠ payment
Est. payment
$3,877/mo
Principal & interest
$2850
Property taxes
$789
Other costs
$238
Climate risks
Neighborhood: 78613
Nearby schools
GreatSchools rating
- 4/10Ada Mae Faubion Elementary SchoolGrades: PK-5Distance: 0.8 mi
- 8/10Cedar Park Middle SchoolGrades: 6-8Distance: 1.6 mi
- 7/10Cedar Park High SchoolGrades: 9-12Distance: 1.8 mi
Schools provided by the listing agent
- Elementary: Ada Mae Faubion
- Middle: Artie L Henry
- High: Vista Ridge
- District: Leander ISD
Source: Unlock MLS. This data may not be complete. We recommend contacting the local school district to confirm school assignments for this home.
- Loading
- Loading
