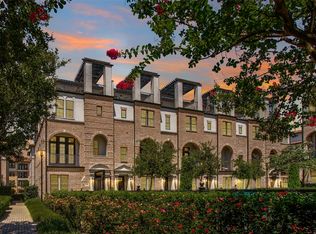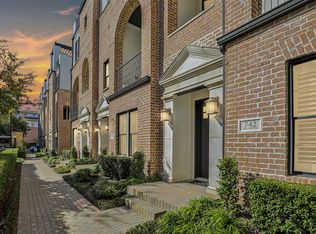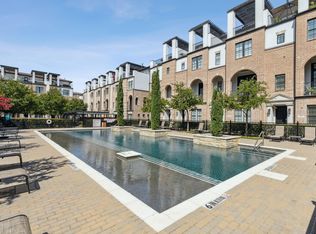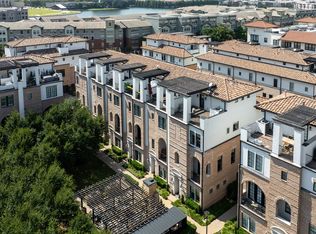Sold
Price Unknown
738 Will Rice Ave, Irving, TX 75039
3beds
2,462sqft
Townhouse
Built in 2015
1,306.8 Square Feet Lot
$619,300 Zestimate®
$--/sqft
$3,901 Estimated rent
Home value
$619,300
$564,000 - $681,000
$3,901/mo
Zestimate® history
Loading...
Owner options
Explore your selling options
What's special
Welcome to 738 Will Rice Ave - an elegant 3-bed, 3.5-bath townhome with 2486 sqft of beautifully designed living space in the coveted Townhomes at Lake Carolyn. Ideally positioned across from the pool and adjacent to a lush greenbelt, this home offers the perfect mix of privacy, modern comfort, and low-maintenance living. Inside, you’ll find solid red oak hardwood floors throughout, soaring 12-ft ceilings & a spacious open-concept layout on the 2nd floor that also includes a balcony that overlooks the pool. The kitchen boasts an oversized island, Miele stainless steel appliances, and soft-close cabinetry—perfect for entertaining. 1st Floor offers a bedroom with an ensuite bath along with a functional mudroom and 2-car garage access. Upstairs on the 3rd floor, you'll find the owner’s retreat features dual vanities, a large soaking tub, semi-frameless shower, and a massive walk-in closet. There's also an additional bedroom that has its own private ensuite and a laundry area for a full size washer & dryer. Cap off your day with sunset views from the private rooftop deck that's ideal for relaxing or entertaining under the stars.
Located near Lake Carolyn, Campion Trail, Toyota Music Factory, Water Street, and major highways, this is urban luxury in the heart of DFW.
Zillow last checked: 8 hours ago
Listing updated: August 01, 2025 at 04:14pm
Listed by:
Samantha Smith 0606700 855-450-0442,
Real 855-450-0442
Bought with:
Aaron Perry
Monument Realty
Source: NTREIS,MLS#: 20975015
Facts & features
Interior
Bedrooms & bathrooms
- Bedrooms: 3
- Bathrooms: 4
- Full bathrooms: 3
- 1/2 bathrooms: 1
Primary bedroom
- Features: Ceiling Fan(s), Dual Sinks, En Suite Bathroom, Garden Tub/Roman Tub, Sitting Area in Primary, Separate Shower, Walk-In Closet(s)
- Level: Third
- Dimensions: 14 x 19
Bedroom
- Features: Ceiling Fan(s), En Suite Bathroom, Walk-In Closet(s)
- Level: First
- Dimensions: 11 x 17
Bedroom
- Features: Ceiling Fan(s), En Suite Bathroom, Walk-In Closet(s)
- Level: Third
- Dimensions: 10 x 13
Dining room
- Level: Second
- Dimensions: 11 x 15
Kitchen
- Features: Built-in Features, Granite Counters, Kitchen Island, Pantry, Stone Counters
- Level: Second
- Dimensions: 10 x 15
Living room
- Features: Built-in Features
- Level: Second
- Dimensions: 15 x 22
Heating
- Central, Natural Gas, Zoned
Cooling
- Central Air, Electric, Zoned
Appliances
- Included: Convection Oven, Dishwasher, Electric Oven, Gas Cooktop, Disposal, Microwave, Refrigerator, Tankless Water Heater, Wine Cooler
- Laundry: In Hall
Features
- Decorative/Designer Lighting Fixtures, Granite Counters, High Speed Internet, Kitchen Island, Multiple Master Suites, Open Floorplan, Pantry, Smart Home, Walk-In Closet(s), Wired for Sound
- Flooring: Carpet, Hardwood, Tile
- Windows: Window Coverings
- Has basement: No
- Has fireplace: No
Interior area
- Total interior livable area: 2,462 sqft
Property
Parking
- Total spaces: 2
- Parking features: Additional Parking, Common, Garage, Garage Door Opener, Unassigned
- Attached garage spaces: 2
Features
- Levels: Three Or More
- Stories: 3
- Patio & porch: Patio, Rooftop
- Pool features: Cabana, In Ground, Pool, Community
Lot
- Size: 1,306 sqft
Details
- Parcel number: 320054900B0050000
Construction
Type & style
- Home type: Townhouse
- Architectural style: Contemporary/Modern,Traditional
- Property subtype: Townhouse
Materials
- Brick
- Foundation: Slab
- Roof: Concrete,Slate,Tile
Condition
- Year built: 2015
Utilities & green energy
- Sewer: Public Sewer
- Water: Public
- Utilities for property: Sewer Available, Water Available
Green energy
- Energy efficient items: Appliances, HVAC, Insulation, Rain/Freeze Sensors, Thermostat, Water Heater, Windows
- Indoor air quality: Ventilation
- Water conservation: Low-Flow Fixtures
Community & neighborhood
Security
- Security features: Security System Owned, Carbon Monoxide Detector(s), Fire Alarm, Firewall(s), Fire Sprinkler System, Smoke Detector(s), Security Lights
Community
- Community features: Curbs, Park, Pool, Sidewalks, Trails/Paths
Location
- Region: Irving
- Subdivision: Amli Las Colinas Urban Center
HOA & financial
HOA
- Has HOA: Yes
- HOA fee: $151 monthly
- Services included: All Facilities, Association Management, Maintenance Grounds
- Association name: Amli at Las Colinas Urban Center
- Association phone: 972-612-2303
Other
Other facts
- Listing terms: Cash,Conventional,FHA,VA Loan
Price history
| Date | Event | Price |
|---|---|---|
| 7/31/2025 | Sold | -- |
Source: NTREIS #20975015 Report a problem | ||
| 7/15/2025 | Pending sale | $650,000$264/sqft |
Source: NTREIS #20975015 Report a problem | ||
| 7/1/2025 | Contingent | $650,000$264/sqft |
Source: NTREIS #20975015 Report a problem | ||
| 6/20/2025 | Listed for sale | $650,000+23.8%$264/sqft |
Source: NTREIS #20975015 Report a problem | ||
| 2/19/2021 | Sold | -- |
Source: Agent Provided Report a problem | ||
Public tax history
| Year | Property taxes | Tax assessment |
|---|---|---|
| 2025 | $5,707 +10.1% | $654,960 |
| 2024 | $5,184 -12.9% | $654,960 +24.8% |
| 2023 | $5,954 +21.3% | $524,900 |
Find assessor info on the county website
Neighborhood: Las Colinas
Nearby schools
GreatSchools rating
- 6/10Farine Elementary SchoolGrades: PK-5Distance: 1.8 mi
- 5/10Travis Middle SchoolGrades: 6-8Distance: 2.4 mi
- 3/10MacArthur High SchoolGrades: 9-12Distance: 1.9 mi
Schools provided by the listing agent
- Elementary: Farine
- Middle: Travis
- High: Macarthur
- District: Irving ISD
Source: NTREIS. This data may not be complete. We recommend contacting the local school district to confirm school assignments for this home.
Get a cash offer in 3 minutes
Find out how much your home could sell for in as little as 3 minutes with a no-obligation cash offer.
Estimated market value$619,300
Get a cash offer in 3 minutes
Find out how much your home could sell for in as little as 3 minutes with a no-obligation cash offer.
Estimated market value
$619,300



