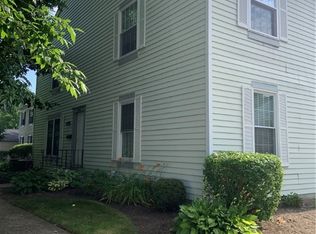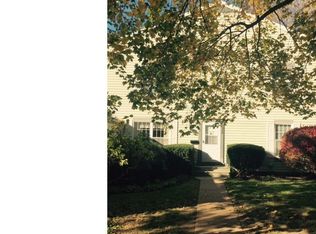Sold for $121,000
$121,000
7380 Foxmill Rd Unit D, Mentor, OH 44060
2beds
1,056sqft
Condominium, Multi Family
Built in 1972
-- sqft lot
$128,100 Zestimate®
$115/sqft
$1,463 Estimated rent
Home value
$128,100
$113,000 - $146,000
$1,463/mo
Zestimate® history
Loading...
Owner options
Explore your selling options
What's special
A CONDO THAT FITS YOUR LIFESTYLE! The smart design of this Village Green 2 Bedroom, 1 Bath Elevated Ranch Condo with the added bonus of a 1 car detached Garage is one floor living at its best!! Sharp updated Kitchen features stylist counter tops, wood shaker style cabinets, breakfast bar, luxury vinyl floors and stainless steel appliances, which will remain. Spacious Dining Room accented by a beamed ceiling flows nicely into the extra-large Living Room. Two Generous sized Bedrooms with the Owners Bedroom offering a big walk-in closet and both are adjacent to the full Bathroom. This unit also has an in-unit Laundry closet. The Village Green community is located in the heart of Mentor and offers easy access to shopping, restaurants, medical services, highways and other great amenities. All this PLUS… the landscaping, snowplowing, trash pick-up and water are included in monthly maintenance fee. A GREAT place to call HOME or the perfect INVESTMENT PROPERTY!!
Zillow last checked: 8 hours ago
Listing updated: November 26, 2024 at 01:53pm
Listed by:
Denise M Kovatch denisekovatch@howardhanna.com440-669-8826,
Howard Hanna
Bought with:
Cynthia M Chiudioni, 2017005259
CC Sells Homes, LLC.
Source: MLS Now,MLS#: 5072665Originating MLS: Lake Geauga Area Association of REALTORS
Facts & features
Interior
Bedrooms & bathrooms
- Bedrooms: 2
- Bathrooms: 1
- Full bathrooms: 1
- Main level bathrooms: 1
- Main level bedrooms: 2
Bedroom
- Description: Flooring: Carpet
- Features: Walk-In Closet(s)
- Level: First
Bedroom
- Description: Flooring: Carpet
- Level: First
Dining room
- Description: Flooring: Carpet
- Level: First
Kitchen
- Description: Flooring: Luxury Vinyl Tile
- Features: Breakfast Bar, Laminate Counters
- Level: First
Living room
- Description: Flooring: Carpet
- Level: First
Heating
- Forced Air, Gas
Cooling
- Central Air
Appliances
- Included: Dryer, Dishwasher, Microwave, Range, Refrigerator, Washer
- Laundry: Laundry Closet, In Unit
Features
- Basement: None
- Has fireplace: No
Interior area
- Total structure area: 1,056
- Total interior livable area: 1,056 sqft
- Finished area above ground: 1,056
Property
Parking
- Parking features: Additional Parking, Assigned, Detached, Garage, Garage Door Opener
- Garage spaces: 1
Features
- Levels: One
- Stories: 1
- Exterior features: Private Entrance
Details
- Parcel number: 16A018S000160
Construction
Type & style
- Home type: Condo
- Architectural style: Colonial,Multiplex
- Property subtype: Condominium, Multi Family
- Attached to another structure: Yes
Materials
- Wood Siding
- Roof: Asphalt
Condition
- Year built: 1972
Details
- Warranty included: Yes
Utilities & green energy
- Sewer: Public Sewer
- Water: Public
Community & neighborhood
Location
- Region: Mentor
- Subdivision: Village Green Condo
HOA & financial
HOA
- Has HOA: No
- HOA fee: $258 monthly
- Services included: Association Management, Insurance, Maintenance Grounds, Maintenance Structure, Reserve Fund, Snow Removal, Trash, Water
Other
Other facts
- Listing agreement: Exclusive Right To Sell
- Listing terms: Cash,Conventional
Price history
| Date | Event | Price |
|---|---|---|
| 11/27/2024 | Sold | $121,000+0.9%$115/sqft |
Source: Public Record Report a problem | ||
| 9/25/2024 | Listed for sale | $119,900+37.8%$114/sqft |
Source: MLS Now #5072665 Report a problem | ||
| 1/10/2023 | Sold | $87,000+34.1%$82/sqft |
Source: Public Record Report a problem | ||
| 10/21/2011 | Listing removed | $64,900$61/sqft |
Source: NextHome, Inc. #2498399 Report a problem | ||
| 7/27/2011 | Price change | $64,900-7.2%$61/sqft |
Source: NextHome, Inc. #2498399 Report a problem | ||
Public tax history
| Year | Property taxes | Tax assessment |
|---|---|---|
| 2024 | $1,314 +19.8% | $34,330 +47% |
| 2023 | $1,097 -0.5% | $23,350 |
| 2022 | $1,102 -0.3% | $23,350 |
Find assessor info on the county website
Neighborhood: 44060
Nearby schools
GreatSchools rating
- 7/10Ridge Elementary SchoolGrades: PK-5Distance: 2.2 mi
- 7/10Memorial Middle SchoolGrades: 6-8Distance: 0.5 mi
- 8/10Mentor High SchoolGrades: 9-12Distance: 1.9 mi
Schools provided by the listing agent
- District: Mentor EVSD - 4304
Source: MLS Now. This data may not be complete. We recommend contacting the local school district to confirm school assignments for this home.
Get pre-qualified for a loan
At Zillow Home Loans, we can pre-qualify you in as little as 5 minutes with no impact to your credit score.An equal housing lender. NMLS #10287.
Sell for more on Zillow
Get a Zillow Showcase℠ listing at no additional cost and you could sell for .
$128,100
2% more+$2,562
With Zillow Showcase(estimated)$130,662

