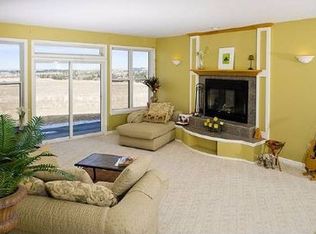For Rent Spacious 3-Story Home on 33 Acres | Just Outside Billings, MT Enjoy Montana living at its finest in this beautiful 3,600 sq. ft. home overlooking the Yellowstone River. Nestled on 33 acres with breathtaking views, this property offers both comfort and functionality. Water is supplied by cistern; the house is not on city water. Property Features: 3 stories | 3,600 sq. ft. of living space Expansive deck with sweeping views Heated garage 2-stall horse barn perfect for equestrian lovers Exterior shop/building for projects or equipment Peaceful rural setting just minutes from Billings Rental Options: Whole house rental available Or top two floors available separately (terms negotiable) This home is perfect for anyone seeking wide-open space, privacy, and Montana beauty while still being close to town. Location: Just outside Billings, MT. From the porch, you can see Shiloh Crossing Bridge. Only 15 minutes from the interstate. Rent: Negotiable; depending on whether you're interested in the whole house or top two floors, horse boarding, hunting rights, etc. Negotiable
This property is off market, which means it's not currently listed for sale or rent on Zillow. This may be different from what's available on other websites or public sources.
