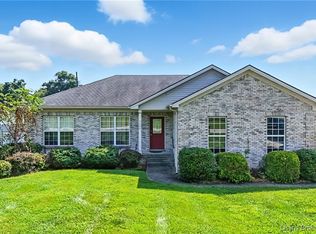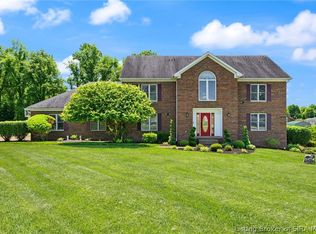Sold for $210,000
$210,000
7380 Navilleton Road, Floyds Knobs, IN 47119
1beds
1,087sqft
Single Family Residence
Built in 1929
5.8 Acres Lot
$223,900 Zestimate®
$193/sqft
$1,245 Estimated rent
Home value
$223,900
$184,000 - $273,000
$1,245/mo
Zestimate® history
Loading...
Owner options
Explore your selling options
What's special
Owned by the McCoy family for nearly 50 years, a circa 1920’s 1- 1/2 story 667 SF farmhouse with (nonconforming) finished attic, covered front porch, and 30’x 40’ clear span metal pole barn with overhead door, electric, insulation and concrete floor built 2011 on a beautiful 5.8 acre open and wooded site overlooking large stocked pond. High efficiency LP gas heating & cooling system replaced 2021. Finished attic w/baseboard heat and no central air. LP gas tank leased. Partial window replacement. Current survey by Ruckman Land Surveyors. Located in the heart of the Navilleton community in Floyd County just 2.2 miles off US Hwy. 150 in Galena. Owner is selling as-is, with no repairs.
Zillow last checked: 8 hours ago
Listing updated: June 13, 2025 at 08:15am
Listed by:
Douglas Harritt,
Harritt Group, Inc
Bought with:
Douglas Harritt, RB14019478
Harritt Group, Inc
Source: SIRA,MLS#: 202507687 Originating MLS: Southern Indiana REALTORS Association
Originating MLS: Southern Indiana REALTORS Association
Facts & features
Interior
Bedrooms & bathrooms
- Bedrooms: 1
- Bathrooms: 1
- Full bathrooms: 1
Bedroom
- Description: Flooring: Carpet
- Level: First
- Dimensions: 12.9 x 14.8
Dining room
- Description: Flooring: Vinyl
- Level: First
- Dimensions: 9.5 x 12.6
Other
- Description: Flooring: Vinyl
- Level: First
- Dimensions: 7.9 x 6.5
Kitchen
- Description: Flooring: Vinyl
- Level: First
- Dimensions: 12.7 x 12
Living room
- Description: Flooring: Carpet
- Level: First
- Dimensions: 14.2 x 12.8
Other
- Description: Nonconforming - Ceiling Height 6.8',Flooring: Carpet
- Level: Second
- Dimensions: 12.8 x 15.5
Other
- Description: Nonconforming - Ceiling Height 6.8',Flooring: Carpet
- Level: Second
- Dimensions: 12.8 x 13.5
Heating
- Forced Air
Cooling
- Central Air
Appliances
- Included: Oven, Range, Refrigerator
- Laundry: Main Level, Other
Features
- Eat-in Kitchen
- Basement: Exterior Entry,Unfinished
- Has fireplace: No
Interior area
- Total structure area: 667
- Total interior livable area: 1,087 sqft
- Finished area above ground: 667
- Finished area below ground: 0
Property
Parking
- Total spaces: 2
- Parking features: Barn, Detached, Garage Faces Front, Garage
- Garage spaces: 2
Features
- Levels: One and One Half
- Stories: 1
- Patio & porch: Covered, Porch
- Exterior features: Porch
- Frontage length: 172
Lot
- Size: 5.80 Acres
- Features: Wooded
Details
- Additional structures: Pole Barn
- Parcel number: 0031470023
- Zoning: Residential
- Zoning description: Residential
Construction
Type & style
- Home type: SingleFamily
- Architectural style: One and One Half Story
- Property subtype: Single Family Residence
Materials
- Aluminum Siding
- Foundation: Block, Cellar
- Roof: Shingle
Condition
- Resale
- New construction: No
- Year built: 1929
Utilities & green energy
- Sewer: Septic Tank
- Water: Connected, Public
Community & neighborhood
Location
- Region: Floyds Knobs
Other
Other facts
- Listing terms: Other
- Road surface type: Paved
Price history
| Date | Event | Price |
|---|---|---|
| 6/13/2025 | Sold | $210,000-19.2%$193/sqft |
Source: | ||
| 5/22/2025 | Listed for sale | $259,900$239/sqft |
Source: | ||
Public tax history
| Year | Property taxes | Tax assessment |
|---|---|---|
| 2024 | $1,153 +6.8% | $156,600 +7.6% |
| 2023 | $1,079 +17.9% | $145,500 +7.5% |
| 2022 | $915 +16.5% | $135,300 +11.6% |
Find assessor info on the county website
Neighborhood: 47119
Nearby schools
GreatSchools rating
- 8/10Greenville Elementary SchoolGrades: K-4Distance: 2.9 mi
- 7/10Highland Hills Middle SchoolGrades: 5-8Distance: 3.9 mi
- 10/10Floyd Central High SchoolGrades: 9-12Distance: 3.3 mi
Get pre-qualified for a loan
At Zillow Home Loans, we can pre-qualify you in as little as 5 minutes with no impact to your credit score.An equal housing lender. NMLS #10287.
Sell for more on Zillow
Get a Zillow Showcase℠ listing at no additional cost and you could sell for .
$223,900
2% more+$4,478
With Zillow Showcase(estimated)$228,378

