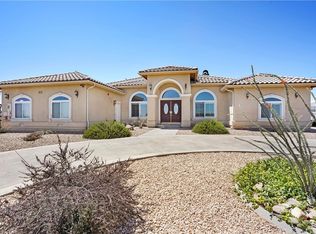Sold for $1,250,000
Listing Provided by:
Roberto Cedeno DRE #02031052 626-283-7800,
ROA California Inc,
SAUL ZAMORA DRE #02161332,
REAL BROKER
Bought with: ROA California Inc
$1,250,000
7381 Cygnet Rd, Phelan, CA 92371
4beds
2,807sqft
Single Family Residence
Built in 2007
2.48 Acres Lot
$1,301,200 Zestimate®
$445/sqft
$4,133 Estimated rent
Home value
$1,301,200
$1.17M - $1.44M
$4,133/mo
Zestimate® history
Loading...
Owner options
Explore your selling options
What's special
This one-of-a-kind property offers more than just a home — it’s a lifestyle. The stunning 2,800 sq ft, 4-bedroom, 3-bath custom-built residence sits on approximately 2.5 acres in the award-winning Snowline School District, with breathtaking views of both the mountains and the desert.
Car enthusiasts and hobbyists will love the massive RV garage/workshop, with space to park two RVs indoors, additional overhead storage for even the tallest vehicles, and a drive-thru bay for ultimate convenience. An attached 3-car garage adds even more room for vehicles and gear.
Inside, you’ll find custom flooring throughout, formal living and dining rooms, and a spacious family room with a built-in media center. The gourmet kitchen features granite countertops, stainless steel appliances, a lighted pantry, and an open layout to the family room. Granite counters extend to all bathrooms. The expansive master suite includes a cozy fireplace, two walk-in closets, and a luxurious bath with step-up jetted tub, separate shower, and dual vanities.
Outdoors, you’ll enjoy a sparkling pool and Jacuzzi, beautifully landscaped grounds, and a covered stucco patio perfect for entertaining. The property also boasts an extra building currently used for weddings and events, hosting 5–6 gatherings a month — an incredible income opportunity or space for personal celebrations.
Zillow last checked: 8 hours ago
Listing updated: November 03, 2025 at 12:00pm
Listing Provided by:
Roberto Cedeno DRE #02031052 626-283-7800,
ROA California Inc,
SAUL ZAMORA DRE #02161332,
REAL BROKER
Bought with:
Katrina Yanez, DRE #02037727
ROA California Inc
Source: CRMLS,MLS#: CV25184885 Originating MLS: California Regional MLS
Originating MLS: California Regional MLS
Facts & features
Interior
Bedrooms & bathrooms
- Bedrooms: 4
- Bathrooms: 3
- Full bathrooms: 3
- Main level bathrooms: 3
- Main level bedrooms: 4
Primary bedroom
- Features: Primary Suite
Primary bedroom
- Features: Main Level Primary
Bedroom
- Features: All Bedrooms Down
Bedroom
- Features: Bedroom on Main Level
Heating
- Central
Cooling
- Central Air
Appliances
- Laundry: Inside, Laundry Room
Features
- All Bedrooms Down, Bedroom on Main Level, Main Level Primary, Primary Suite, Workshop
- Has fireplace: Yes
- Fireplace features: Family Room
- Common walls with other units/homes: No Common Walls
Interior area
- Total interior livable area: 2,807 sqft
Property
Parking
- Total spaces: 6
- Parking features: Concrete, Direct Access, Driveway, Garage, Paved, Private, RV Garage, RV Access/Parking, RV Covered
- Attached garage spaces: 6
Features
- Levels: One
- Stories: 1
- Entry location: Front of Home
- Patio & porch: Rear Porch, Covered, Open, Patio, Porch
- Has private pool: Yes
- Pool features: Private
- Has spa: Yes
- Spa features: Private
- Has view: Yes
- View description: Mountain(s)
Lot
- Size: 2.48 Acres
- Features: 2-5 Units/Acre
Details
- Additional structures: Barn(s), Second Garage
- Parcel number: 3038121150000
- Zoning: PH/RL
- Special conditions: Standard
- Horse amenities: Riding Trail
Construction
Type & style
- Home type: SingleFamily
- Property subtype: Single Family Residence
Condition
- Updated/Remodeled,Turnkey
- New construction: No
- Year built: 2007
Utilities & green energy
- Sewer: Septic Type Unknown
- Water: Public
Community & neighborhood
Community
- Community features: Biking, Hiking, Horse Trails, Rural
Location
- Region: Phelan
Other
Other facts
- Listing terms: Cash,Cash to Existing Loan,Cash to New Loan,Conventional,FHA,VA Loan
Price history
| Date | Event | Price |
|---|---|---|
| 10/22/2025 | Sold | $1,250,000-10.7%$445/sqft |
Source: | ||
| 9/22/2025 | Pending sale | $1,400,000$499/sqft |
Source: | ||
| 8/16/2025 | Listed for sale | $1,400,000+127.6%$499/sqft |
Source: | ||
| 8/6/2020 | Listing removed | $615,000$219/sqft |
Source: CENTURY 21 EXPERIENCE #CV20146097 Report a problem | ||
| 7/23/2020 | Listed for sale | $615,000+39.8%$219/sqft |
Source: CENTURY 21 EXPERIENCE #CV20146097 Report a problem | ||
Public tax history
| Year | Property taxes | Tax assessment |
|---|---|---|
| 2025 | $6,338 +7% | $528,067 +2% |
| 2024 | $5,925 +1.2% | $517,712 +2% |
| 2023 | $5,857 +2.4% | $507,561 +2% |
Find assessor info on the county website
Neighborhood: 92371
Nearby schools
GreatSchools rating
- 3/10Phelan Elementary SchoolGrades: K-5Distance: 4.3 mi
- 3/10Pinon Mesa Middle SchoolGrades: 6-8Distance: 4.2 mi
- 5/10Serrano High SchoolGrades: 9-12Distance: 4.2 mi
Get a cash offer in 3 minutes
Find out how much your home could sell for in as little as 3 minutes with a no-obligation cash offer.
Estimated market value$1,301,200
Get a cash offer in 3 minutes
Find out how much your home could sell for in as little as 3 minutes with a no-obligation cash offer.
Estimated market value
$1,301,200
