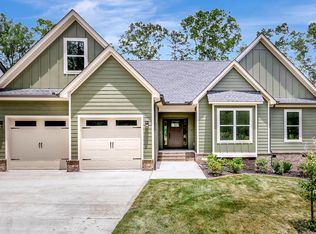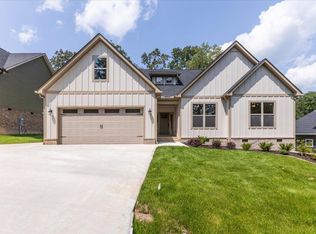Sold for $435,000
Zestimate®
$435,000
7383 Gamble Rd Lot 5, Georgetown, TN 37336
3beds
2,032sqft
Single Family Residence
Built in 2024
0.71 Acres Lot
$435,000 Zestimate®
$214/sqft
$2,706 Estimated rent
Home value
$435,000
$413,000 - $457,000
$2,706/mo
Zestimate® history
Loading...
Owner options
Explore your selling options
What's special
Welcome to this beautifully crafted new construction home, perfectly situated on Gamble Road in the peaceful countryside of Georgetown, TN. Offering 1,500 square feet of thoughtfully designed living space, this 3-bedroom, 3-bathroom home seamlessly blends modern convenience with rustic charm. As you step inside, you'll be greeted by an open-concept living area filled with natural light, ideal for both relaxation and entertaining. The kitchen boasts sleek cabinetry, modern appliances, and ample counter space, making it a chef's dream. The spacious master suite provides a private retreat, complete with a luxurious en-suite bathroom and generous closet space. Two additional bedrooms offer versatility, perfect for a growing family or a home office. This property offers both the serenity of country living and the convenience of easy access to nearby amenities. Don't miss the opportunity to make this brand-new home on over half an acre yours! Schedule your private showing today!
Zillow last checked: 8 hours ago
Listing updated: January 30, 2026 at 10:52am
Listed by:
Kelly K Jooma 423-432-8121,
Zach Taylor - Chattanooga
Bought with:
Kelly K Jooma, 322307
Zach Taylor - Chattanooga
Source: Greater Chattanooga Realtors,MLS#: 1522814
Facts & features
Interior
Bedrooms & bathrooms
- Bedrooms: 3
- Bathrooms: 3
- Full bathrooms: 3
Primary bedroom
- Level: First
Bedroom
- Level: First
Bedroom
- Level: First
Primary bathroom
- Level: First
Bathroom
- Level: First
Bathroom
- Level: Second
Bonus room
- Level: Second
Kitchen
- Level: First
Laundry
- Level: First
Living room
- Level: First
Heating
- Central, Electric
Cooling
- Central Air, Electric
Appliances
- Included: Dishwasher, Free-Standing Electric Oven, Microwave, Water Heater
- Laundry: Electric Dryer Hookup, Laundry Room, Main Level, Washer Hookup
Features
- Ceiling Fan(s), Granite Counters, High Ceilings, Open Floorplan, Primary Downstairs, Walk-In Closet(s), Tub/shower Combo
- Flooring: Luxury Vinyl
- Windows: Insulated Windows, Vinyl Frames
- Has basement: No
- Number of fireplaces: 1
- Fireplace features: Gas Log, Living Room
Interior area
- Total structure area: 2,032
- Total interior livable area: 2,032 sqft
- Finished area above ground: 2,032
Property
Parking
- Total spaces: 2
- Parking features: Garage Door Opener, Paved
- Attached garage spaces: 2
Features
- Levels: One and One Half
- Patio & porch: Covered, Deck, Front Porch, Rear Porch, Porch - Covered
- Exterior features: Rain Gutters
- Pool features: None
- Fencing: None
Lot
- Size: 0.71 Acres
- Dimensions: 75 x 65.11 x 74.17 x 138.13 x 149.18 x 206.82
- Features: Back Yard, Front Yard, Gentle Sloping, Level
Details
- Additional structures: None
- Parcel number: 061 015.06
- Special conditions: Investor
- Other equipment: None
Construction
Type & style
- Home type: SingleFamily
- Architectural style: Ranch
- Property subtype: Single Family Residence
Materials
- Brick, Fiber Cement
- Foundation: Block
- Roof: Shingle
Condition
- Under Construction
- New construction: Yes
- Year built: 2024
Details
- Builder name: Greg Holder
Utilities & green energy
- Sewer: Septic Tank
- Water: Public
- Utilities for property: Cable Available, Electricity Connected, Phone Available, Underground Utilities, Water Connected
Community & neighborhood
Security
- Security features: Smoke Detector(s)
Location
- Region: Georgetown
- Subdivision: None
Other
Other facts
- Listing terms: Cash,Conventional,FHA,VA Loan
- Road surface type: Paved
Price history
| Date | Event | Price |
|---|---|---|
| 1/30/2026 | Sold | $435,000-7.2%$214/sqft |
Source: Greater Chattanooga Realtors #1522814 Report a problem | ||
| 12/12/2025 | Pending sale | $469,000$231/sqft |
Source: Greater Chattanooga Realtors #1522814 Report a problem | ||
| 10/23/2025 | Listed for sale | $469,000$231/sqft |
Source: Greater Chattanooga Realtors #1522814 Report a problem | ||
| 10/23/2025 | Listing removed | $469,000$231/sqft |
Source: Greater Chattanooga Realtors #1502029 Report a problem | ||
| 8/11/2025 | Price change | $469,000-3.1%$231/sqft |
Source: Greater Chattanooga Realtors #1502029 Report a problem | ||
Public tax history
Tax history is unavailable.
Neighborhood: 37336
Nearby schools
GreatSchools rating
- 4/10Snow Hill Elementary SchoolGrades: PK-5Distance: 6 mi
- 6/10Hunter Middle SchoolGrades: 6-8Distance: 10.9 mi
- 3/10Central High SchoolGrades: 9-12Distance: 12.4 mi
Schools provided by the listing agent
- Elementary: Snow Hill Elementary
- Middle: Hunter Middle
- High: Central High School
Source: Greater Chattanooga Realtors. This data may not be complete. We recommend contacting the local school district to confirm school assignments for this home.
Get a cash offer in 3 minutes
Find out how much your home could sell for in as little as 3 minutes with a no-obligation cash offer.
Estimated market value$435,000
Get a cash offer in 3 minutes
Find out how much your home could sell for in as little as 3 minutes with a no-obligation cash offer.
Estimated market value
$435,000

