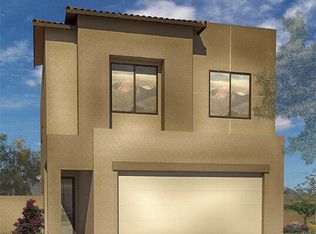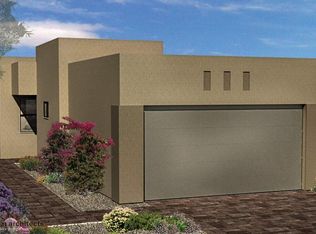Sold for $385,000 on 07/21/23
$385,000
7383 W Barrel Racer Rd W LOT 2, Tucson, AZ 85743
4beds
2,084sqft
Single Family Residence
Built in 2023
3,484.8 Square Feet Lot
$391,600 Zestimate®
$185/sqft
$2,412 Estimated rent
Home value
$391,600
$372,000 - $411,000
$2,412/mo
Zestimate® history
Loading...
Owner options
Explore your selling options
What's special
Quality New A F Sterling Home located within the highly sought after Continental Ranch community. Extended Entryway leads to open floor plan great for entertaining. First floor has a dedicated home office. Covered patio for that indoor outdoor living. Upstairs includes private owners suite including two walk in closets, duel sinks, and shower. 3 additional bedrooms and laundry. Interior finishes include 18x18 tile entire first floor, Quartz countertops and plush carpet in all bedrooms. 2 car finished garage with opener and also includes prewire for electric vehicle charger. 2 x 6 exterior framing, paver stone driveway. energy star appliances, highly efficient heating and cooling. New community of 27 homes, other plans available! Move in Ready!
Zillow last checked: 8 hours ago
Listing updated: December 17, 2024 at 01:06pm
Listed by:
Diane R Terpstra 520-989-1291,
A.F. Sterling Marketing, L.L.C.
Bought with:
Patricia L Leahy
OMNI Homes International
Source: MLS of Southern Arizona,MLS#: 22212870
Facts & features
Interior
Bedrooms & bathrooms
- Bedrooms: 4
- Bathrooms: 3
- Full bathrooms: 2
- 1/2 bathrooms: 1
Primary bathroom
- Features: Double Vanity, Exhaust Fan, Low Flow Showerhead, Shower Only
Dining room
- Features: Breakfast Bar, Dining Area
Kitchen
- Description: Pantry: Closet
Heating
- Forced Air, Natural Gas
Cooling
- Ceiling Fans Pre-Wired, Central Air
Appliances
- Included: Dishwasher, Disposal, Gas Range, Microwave, Water Heater: Natural Gas, Appliance Color: Stainless
- Laundry: Laundry Room
Features
- High Ceilings, Walk-In Closet(s), Pre-Wired Tele Lines, Great Room, Interior Steps, Office
- Flooring: Carpet, Ceramic Tile
- Windows: Window Covering: None
- Has basement: No
- Has fireplace: No
- Fireplace features: None
Interior area
- Total structure area: 2,084
- Total interior livable area: 2,084 sqft
Property
Parking
- Total spaces: 2
- Parking features: No RV Parking, Paved
- Garage spaces: 2
- Has uncovered spaces: Yes
- Details: RV Parking: None, Garage/Carport Features: 2 Car Garage
Accessibility
- Accessibility features: Door Levers
Features
- Levels: Two
- Stories: 2
- Patio & porch: Covered
- Exterior features: None
- Spa features: None
- Fencing: Block
- Has view: Yes
- View description: Neighborhood
Lot
- Size: 3,484 sqft
- Dimensions: 30 x 115 x 30 x 115
- Features: North/South Exposure, Landscape - Front: Decorative Gravel, Low Care, Shrubs, Sprinkler/Drip, Trees, Landscape - Rear: None
Details
- Parcel number: 226226190
- Zoning: F
- Special conditions: Public Report
Construction
Type & style
- Home type: SingleFamily
- Architectural style: Contemporary
- Property subtype: Single Family Residence
Materials
- Frame - Stucco
- Roof: Membrane,Tile
Condition
- New Construction
- New construction: Yes
- Year built: 2023
Details
- Warranty included: Yes
Utilities & green energy
- Electric: Tep
- Gas: Natural
- Water: Water Company
- Utilities for property: Sewer Connected
Community & neighborhood
Security
- Security features: Carbon Monoxide Detector(s), Smoke Detector(s)
Community
- Community features: Park, Paved Street, Pool, Sidewalks, Spa
Location
- Region: Tucson
- Subdivision: Sierra Pointe
HOA & financial
HOA
- Has HOA: Yes
- HOA fee: $42 monthly
- Amenities included: Park, Pool, Spa/Hot Tub
- Services included: Maintenance Grounds, Street Maint
- Association name: Continental Ranch
Other
Other facts
- Listing terms: Cash,Conventional,FHA,VA
- Ownership: Fee (Simple)
- Ownership type: Builder
- Road surface type: Paved
Price history
| Date | Event | Price |
|---|---|---|
| 7/21/2023 | Sold | $385,000-2.5%$185/sqft |
Source: | ||
| 7/4/2023 | Pending sale | $394,900$189/sqft |
Source: | ||
| 6/8/2023 | Price change | $394,900-2.4%$189/sqft |
Source: | ||
| 5/24/2023 | Price change | $404,625+1.3%$194/sqft |
Source: | ||
| 2/28/2023 | Price change | $399,625-2.9%$192/sqft |
Source: | ||
Public tax history
Tax history is unavailable.
Neighborhood: 85743
Nearby schools
GreatSchools rating
- 9/10Rattlesnake Ridge Elementary SchoolGrades: PK-6Distance: 1.3 mi
- 3/10Marana Middle SchoolGrades: 7-8Distance: 7.8 mi
- 6/10Marana High SchoolGrades: 9-12Distance: 5.7 mi
Schools provided by the listing agent
- Elementary: Rattlesnake Ridge
- Middle: Marana
- High: Marana
- District: Marana
Source: MLS of Southern Arizona. This data may not be complete. We recommend contacting the local school district to confirm school assignments for this home.
Get a cash offer in 3 minutes
Find out how much your home could sell for in as little as 3 minutes with a no-obligation cash offer.
Estimated market value
$391,600
Get a cash offer in 3 minutes
Find out how much your home could sell for in as little as 3 minutes with a no-obligation cash offer.
Estimated market value
$391,600

