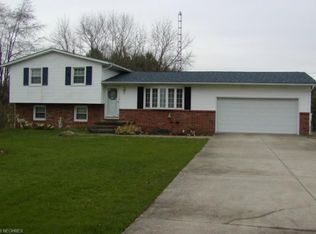Sold for $215,300
$215,300
7384 Clark Rd, Atwater, OH 44201
3beds
1,320sqft
Single Family Residence
Built in 1962
5.64 Acres Lot
$250,900 Zestimate®
$163/sqft
$1,737 Estimated rent
Home value
$250,900
$236,000 - $266,000
$1,737/mo
Zestimate® history
Loading...
Owner options
Explore your selling options
What's special
Just Listed! Charming ranch in the country situated on 5.64 acres. The long winding driveway lined with pine trees welcomes you to a private setting. 2 car attached garage and 2 car detached garage with 15-foot doors perfect for RV storage or your handyman needs. Natural hardwood floors throughout and oak cabinetry that has been well maintained adding warmth and character to every room. Kitchen opens out to the deck to enjoy the scenery. Spacious master bedroom and new flooring in bedroom/office making it versatile for your needs. Appreciate the ease of first floor living with laundry hook-ups available in the bedroom. Full unfinished basement perfect for finishing for additional living space. Hot water tank replaced in 2021 and furnace 2014 for peace of mind. Don't miss the chance to call this charming countryside oasis your own – schedule a viewing today!
Zillow last checked: 8 hours ago
Listing updated: November 07, 2023 at 04:33pm
Listing Provided by:
Katelyn E Ryan (330)221-3585tarterrealty@aol.com,
Tarter Realty
Bought with:
Diana E Curfman, 171485
Keller Williams Chervenic Rlty
Source: MLS Now,MLS#: 4490186 Originating MLS: Stark Trumbull Area REALTORS
Originating MLS: Stark Trumbull Area REALTORS
Facts & features
Interior
Bedrooms & bathrooms
- Bedrooms: 3
- Bathrooms: 1
- Full bathrooms: 1
- Main level bathrooms: 1
- Main level bedrooms: 3
Primary bedroom
- Description: Flooring: Wood
- Dimensions: 15.00 x 11.00
Bedroom
- Description: Flooring: Wood
- Level: First
- Dimensions: 11.00 x 12.00
Bedroom
- Description: Flooring: Laminate
- Dimensions: 9.00 x 12.00
Bathroom
- Description: Flooring: Ceramic Tile
- Dimensions: 3.00 x 7.00
Kitchen
- Description: Flooring: Ceramic Tile
- Dimensions: 17.00 x 11.00
Living room
- Description: Flooring: Wood
- Level: First
- Dimensions: 11.00 x 23.00
Heating
- Forced Air, Propane
Cooling
- Wall Unit(s)
Appliances
- Included: Dryer, Dishwasher, Microwave, Range, Refrigerator, Washer
Features
- Central Vacuum
- Basement: Unfinished
- Has fireplace: No
Interior area
- Total structure area: 1,320
- Total interior livable area: 1,320 sqft
- Finished area above ground: 1,320
Property
Parking
- Total spaces: 4
- Parking features: Attached, Detached, Garage, Unpaved
- Attached garage spaces: 4
Features
- Levels: One
- Stories: 1
- Patio & porch: Deck
Lot
- Size: 5.64 Acres
Details
- Parcel number: 111820000007000
Construction
Type & style
- Home type: SingleFamily
- Architectural style: Ranch
- Property subtype: Single Family Residence
Materials
- Aluminum Siding
- Roof: Asphalt,Fiberglass
Condition
- Year built: 1962
Utilities & green energy
- Sewer: Septic Tank
- Water: Well
Community & neighborhood
Location
- Region: Atwater
- Subdivision: Edinburg 02
Other
Other facts
- Listing terms: Cash,Conventional,FHA,VA Loan
Price history
| Date | Event | Price |
|---|---|---|
| 11/6/2023 | Sold | $215,300-12.8%$163/sqft |
Source: | ||
| 10/2/2023 | Pending sale | $247,000$187/sqft |
Source: | ||
| 10/1/2023 | Contingent | $247,000$187/sqft |
Source: | ||
| 9/28/2023 | Price change | $247,000-3.1%$187/sqft |
Source: | ||
| 9/22/2023 | Pending sale | $254,900$193/sqft |
Source: | ||
Public tax history
| Year | Property taxes | Tax assessment |
|---|---|---|
| 2024 | $2,498 +22.3% | $68,780 +36.7% |
| 2023 | $2,043 -3.6% | $50,330 |
| 2022 | $2,119 -2.7% | $50,330 |
Find assessor info on the county website
Neighborhood: 44201
Nearby schools
GreatSchools rating
- NASoutheast Primary Elementary SchoolGrades: K-2Distance: 2.9 mi
- 4/10Southeast Junior High SchoolGrades: 6-8Distance: 3 mi
- 5/10Southeast High SchoolGrades: 9-12Distance: 3 mi
Schools provided by the listing agent
- District: Southeast LSD Portage- 6708
Source: MLS Now. This data may not be complete. We recommend contacting the local school district to confirm school assignments for this home.
Get a cash offer in 3 minutes
Find out how much your home could sell for in as little as 3 minutes with a no-obligation cash offer.
Estimated market value$250,900
Get a cash offer in 3 minutes
Find out how much your home could sell for in as little as 3 minutes with a no-obligation cash offer.
Estimated market value
$250,900
