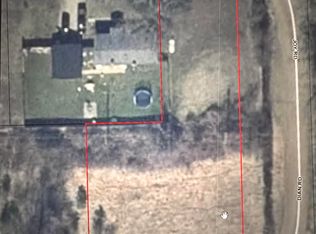Come see this beautifully updated home, a short 5 minutes from Lexington Harbor and walking distance from Lake Huron! 3 bedrooms, 2 full baths, and a spacious kitchen, updated floors throughout and very well maintained including a newer roof and storage shed. Vast, spacious back and front yard with a welcoming porch on both sides. Other upgrades include forced air, updated plumbing, and natural gas. This home is move in ready!
This property is off market, which means it's not currently listed for sale or rent on Zillow. This may be different from what's available on other websites or public sources.

