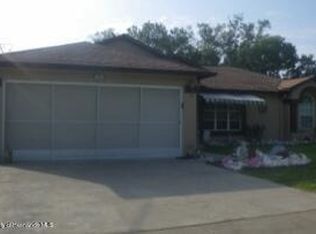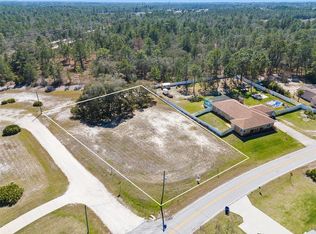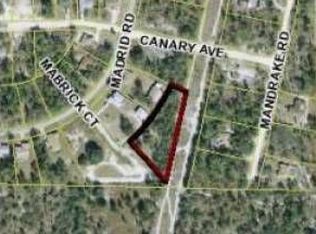Sold for $595,000
$595,000
7384 Madrid Rd, Weeki Wachee, FL 34613
3beds
1,931sqft
Single Family Residence
Built in 2003
1.11 Acres Lot
$557,100 Zestimate®
$308/sqft
$2,638 Estimated rent
Home value
$557,100
$490,000 - $630,000
$2,638/mo
Zestimate® history
Loading...
Owner options
Explore your selling options
What's special
OPEN HOUSE Sat. 6/8/24 12-3pm. THIS ONE HAS IT ALL!! BRAND NEW ROOF with warranty in April 2024!! Gorgeous home + private pool + large detached block garage with FULL bathroom and office (or could be mother-in-law suite) + covered RV/camper/boat parking + it is nestled on over 1.1 acres with NO HOA and NO FLOOD + located in one of the most highly desired areas in the county just north of HWY 50, east of US 19 near Nightwalker! 1,931 sq feet of living space; 2,638 total square footage. The large home offers 3 full bedrooms + 2 bathrooms + formal living room + formal dining room + large family room + breakfast nook + the garage is air conditioned and used as extra living space for the family to play (this is not included in the 1,931 number)! The home has high ceiling, an open floor plan, and large glass sliders and windows overlooking the pool which makes the home feel light, bright, cheery, and spacious! The kitchen is open to the family room and offers granite countertops, white kitchen cabinets, breakfast bar for extra seating, stainless steel appliances, and a stainless steel under mount sink! The family room and kitchen has gorgeous engineered hardwood floors! The home has a split floor plan for privacy for the master! The master suite has an ensuite bathroom with granite countertops and dual designer bowl sinks, a jetted soaking tub, large walk-in shower with glass wall, two walk-in closets, and glass sliders to the pool offering pool views which feel very private! No rear neighbors to look at! The second bathroom has a tub/shower combo! The private pool and outside covered lanai is a GREAT place to entertain your family and friends! Enjoy your days and evening grilling by the pool and relaxing with the family and friends. The screen enclosure was just cleaned, all new door hardware added and re-screened. The large detached garage is the centerpiece of this property! It is 36 x 30 with an additional 30x 12 covered parking area for your toys! It is and made of block/cement construction! It has a full bathroom and large office (with wall unit AC)! You could easily convert this into anything you need...it's an impressive man cave as it is right now!! This is a substantial building!! You have no neighbors around you. The seller owns multiple adjoining lots if you as the buyer are interested in those as well! This is a GREAT property for any business owner with large vehicles to store or work on in the shop!! The home and property are located minutes from to Oak Hill Hospital, kayaking the crystal clear Weeki Wachee River, Buccaneer Bay Water Park! 10 minutes to fishing, boating, swimming, and the sunsets at Pine Island! Currently zoned for the newest schools...Winding Waters K-8 and Weeki Wachee High School! 12 minutes to the Suncoast Parkway for quick and easy access to Tampa Bay for work and play! 40 minutes to Tampa International Airport! 1 Hour 15 minutes to TOP US BEACHES! Call today to come see this rare find...so much to offer so close to everything!
Zillow last checked: 8 hours ago
Listing updated: November 15, 2024 at 08:06pm
Listed by:
Kimberly Pye 352-279-1150,
Home-Land Real Estate Inc
Bought with:
NON MEMBER
NON MEMBER
Source: HCMLS,MLS#: 2236760
Facts & features
Interior
Bedrooms & bathrooms
- Bedrooms: 3
- Bathrooms: 3
- Full bathrooms: 3
Primary bedroom
- Area: 225.78
- Dimensions: 15.9x14.2
Primary bedroom
- Area: 225.78
- Dimensions: 15.9x14.2
Dining room
- Area: 149.94
- Dimensions: 11.9x12.6
Dining room
- Area: 149.94
- Dimensions: 11.9x12.6
Great room
- Area: 288.2
- Dimensions: 22x13.1
Great room
- Area: 288.2
- Dimensions: 22x13.1
Kitchen
- Area: 123
- Dimensions: 12.3x10
Kitchen
- Area: 123
- Dimensions: 12.3x10
Other
- Description: Lanai
- Area: 230
- Dimensions: 23x10
Other
- Description: Entrance Foyer
- Area: 51.7
- Dimensions: 11x4.7
Other
- Description: Entrance Foyer
- Area: 27.45
- Dimensions: 6.1x4.5
Other
- Area: 96.88
- Dimensions: 12.11x8
Other
- Description: Lanai
- Area: 230
- Dimensions: 23x10
Other
- Description: Entrance Foyer
- Area: 51.7
- Dimensions: 11x4.7
Other
- Description: Breakfast Nook
- Area: 117
- Dimensions: 11.7x10
Other
- Description: Entrance Foyer
- Area: 27.45
- Dimensions: 6.1x4.5
Other
- Area: 96.88
- Dimensions: 12.11x8
Heating
- Central, Electric
Cooling
- Central Air, Electric
Appliances
- Included: Dishwasher, Dryer, Electric Oven, Microwave, Refrigerator, Washer
Features
- Breakfast Bar, Breakfast Nook, Double Vanity, Entrance Foyer, Open Floorplan, Primary Bathroom -Tub with Separate Shower, Master Downstairs, Vaulted Ceiling(s), Walk-In Closet(s), Split Plan
- Flooring: Carpet, Tile, Wood
- Has fireplace: No
Interior area
- Total structure area: 1,931
- Total interior livable area: 1,931 sqft
Property
Parking
- Total spaces: 8
- Parking features: Attached, Covered, Detached, Garage Door Opener, RV Access/Parking
- Attached garage spaces: 6
- Carport spaces: 2
- Covered spaces: 8
Features
- Stories: 1
- Has private pool: Yes
- Pool features: In Ground, Screen Enclosure
Lot
- Size: 1.11 Acres
- Features: Corner Lot
Details
- Additional structures: Shed(s), Workshop
- Parcel number: R01 221 17 3400 0140 0030
- Zoning: PDP
- Zoning description: Planned Development Project
Construction
Type & style
- Home type: SingleFamily
- Architectural style: Contemporary
- Property subtype: Single Family Residence
Materials
- Block, Concrete, Stucco
Condition
- New construction: No
- Year built: 2003
Utilities & green energy
- Sewer: Private Sewer
- Water: Well
- Utilities for property: Cable Available
Community & neighborhood
Location
- Region: Weeki Wachee
- Subdivision: Royal Highlands Unit 9
Other
Other facts
- Listing terms: Cash,Conventional,VA Loan
- Road surface type: Paved
Price history
| Date | Event | Price |
|---|---|---|
| 7/19/2024 | Sold | $595,000$308/sqft |
Source: | ||
| 6/14/2024 | Pending sale | $595,000$308/sqft |
Source: | ||
| 6/6/2024 | Price change | $595,000-4.8%$308/sqft |
Source: | ||
| 5/4/2024 | Price change | $625,000-10.2%$324/sqft |
Source: | ||
| 3/28/2024 | Price change | $695,900-7.2%$360/sqft |
Source: | ||
Public tax history
| Year | Property taxes | Tax assessment |
|---|---|---|
| 2024 | $1,947 +4.2% | $139,280 +3% |
| 2023 | $1,868 +5.2% | $135,223 +3% |
| 2022 | $1,777 -0.2% | $131,284 +3% |
Find assessor info on the county website
Neighborhood: North Weeki Wachee
Nearby schools
GreatSchools rating
- 5/10Winding Waters K-8Grades: PK-8Distance: 4.5 mi
- 3/10Weeki Wachee High SchoolGrades: 9-12Distance: 4.3 mi
Schools provided by the listing agent
- Elementary: Winding Waters K-8
- Middle: Fox Chapel
- High: Weeki Wachee
Source: HCMLS. This data may not be complete. We recommend contacting the local school district to confirm school assignments for this home.
Get a cash offer in 3 minutes
Find out how much your home could sell for in as little as 3 minutes with a no-obligation cash offer.
Estimated market value$557,100
Get a cash offer in 3 minutes
Find out how much your home could sell for in as little as 3 minutes with a no-obligation cash offer.
Estimated market value
$557,100


