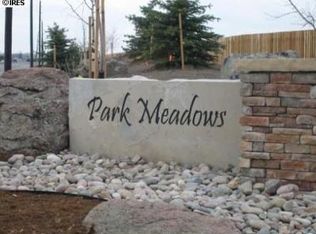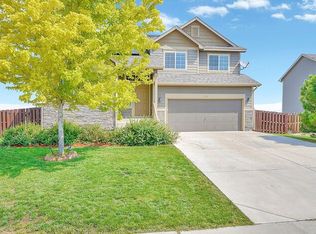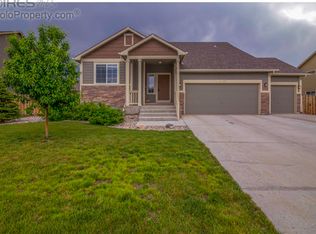Sold for $474,000
$474,000
7384 McClellan Rd, Wellington, CO 80549
3beds
2,838sqft
Single Family Residence
Built in 2013
10,019 Square Feet Lot
$-- Zestimate®
$167/sqft
$2,448 Estimated rent
Home value
Not available
Estimated sales range
Not available
$2,448/mo
Zestimate® history
Loading...
Owner options
Explore your selling options
What's special
***Motivated Sellers - Sellers will be replacing the roof prior to closing*** Come and enjoy the quiet streets of Park Meadows, just a stone's throw from I-25 for easy commuting. As you walk up to the home, you'll notice the west facing, covered front porch, perfect for enjoying your morning coffee while soaking in the views of the Front Range! The main entry flows through to the open concept family room, complete with newer paint and vinyl plank flooring throughout. The vaulted ceilings bring in a ton of natural light, and the kitchen boasts plenty of storage and counter space. The primary bedroom features an en suite bathroom and oversized walk-in closet. The main level is rounded out with 2 additional bedrooms, a full bathroom and a dedicated laundry room. Step outside to a large, private, fenced in backyard with a generous sized concrete patio for entertaining and enjoying those long summer nights. With a full unfinished basement for future growth and 3 car garage for all your storage needs, the options are endless. Make your dream a reality, today!
Zillow last checked: 8 hours ago
Listing updated: October 25, 2025 at 03:16am
Listed by:
Justin Walker 9706672707,
Coldwell Banker Realty-NOCO
Bought with:
Angelica Valdez, 100088882
Keller Williams-Preferred Rlty
Source: IRES,MLS#: 1016940
Facts & features
Interior
Bedrooms & bathrooms
- Bedrooms: 3
- Bathrooms: 2
- Full bathrooms: 2
- Main level bathrooms: 2
Primary bedroom
- Description: Luxury Vinyl
- Features: Full Primary Bath
- Level: Main
- Area: 168 Square Feet
- Dimensions: 12 x 14
Bedroom 2
- Description: Luxury Vinyl
- Level: Main
- Area: 120 Square Feet
- Dimensions: 10 x 12
Bedroom 3
- Description: Luxury Vinyl
- Level: Main
- Area: 120 Square Feet
- Dimensions: 10 x 12
Kitchen
- Description: Luxury Vinyl
- Level: Main
- Area: 140 Square Feet
- Dimensions: 10 x 14
Laundry
- Description: Linoleum
- Level: Main
- Area: 64 Square Feet
- Dimensions: 8 x 8
Living room
- Description: Luxury Vinyl
- Level: Main
- Area: 252 Square Feet
- Dimensions: 14 x 18
Heating
- Forced Air
Cooling
- Central Air, Ceiling Fan(s)
Appliances
- Included: Electric Range, Dishwasher, Refrigerator, Microwave
- Laundry: Washer/Dryer Hookup
Features
- Eat-in Kitchen, Open Floorplan, Pantry, Walk-In Closet(s), Kitchen Island
- Windows: Window Coverings
- Basement: Unfinished
Interior area
- Total structure area: 2,838
- Total interior livable area: 2,838 sqft
- Finished area above ground: 1,419
- Finished area below ground: 1,419
Property
Parking
- Total spaces: 3
- Parking features: Oversized
- Attached garage spaces: 3
- Details: Attached
Accessibility
- Accessibility features: Level Lot, No Stairs, Main Floor Bath, Accessible Bedroom, Main Level Laundry
Features
- Levels: One
- Stories: 1
- Patio & porch: Patio
- Exterior features: Sprinkler System
- Fencing: Fenced,Wood
- Has view: Yes
- View description: Hills
Lot
- Size: 10,019 sqft
- Features: Level, Paved, Curbs, Street Light, Fire Hydrant within 500 Feet, Water Rights Excluded, Mineral Rights Excluded
Details
- Parcel number: R1625688
- Zoning: RES
- Special conditions: Private Owner
Construction
Type & style
- Home type: SingleFamily
- Architectural style: Legal Conforming,Contemporary
- Property subtype: Single Family Residence
Materials
- Frame, Stone, Composition
- Roof: Composition
Condition
- New construction: No
- Year built: 2013
Utilities & green energy
- Electric: Xcel
- Sewer: Public Sewer
- Water: City
- Utilities for property: Electricity Available, Cable Available, High Speed Avail
Green energy
- Energy efficient items: Windows
Community & neighborhood
Security
- Security features: Fire Alarm
Community
- Community features: Park
Location
- Region: Wellington
- Subdivision: Park Meadows
HOA & financial
HOA
- Has HOA: Yes
- HOA fee: $120 quarterly
- Services included: Common Amenities, Management
- Association name: Park Meadows
- Association phone: 720-939-4719
Other
Other facts
- Listing terms: Cash,Conventional,FHA,VA Loan
- Road surface type: Asphalt
Price history
| Date | Event | Price |
|---|---|---|
| 10/25/2024 | Sold | $474,000+1.1%$167/sqft |
Source: | ||
| 9/26/2024 | Pending sale | $469,000$165/sqft |
Source: | ||
| 9/16/2024 | Price change | $469,000-1.3%$165/sqft |
Source: | ||
| 9/6/2024 | Price change | $475,000-1%$167/sqft |
Source: | ||
| 8/21/2024 | Listed for sale | $480,000$169/sqft |
Source: | ||
Public tax history
| Year | Property taxes | Tax assessment |
|---|---|---|
| 2024 | $3,102 +13.7% | $32,964 -1% |
| 2023 | $2,728 -1.4% | $33,284 +33.8% |
| 2022 | $2,766 +3.6% | $24,867 -2.8% |
Find assessor info on the county website
Neighborhood: 80549
Nearby schools
GreatSchools rating
- 4/10Eyestone Elementary SchoolGrades: PK-5Distance: 1.3 mi
- 4/10Wellington Middle SchoolGrades: 6-10Distance: 1.2 mi
Schools provided by the listing agent
- Elementary: Eyestone
- Middle: Wellington
- High: Poudre
Source: IRES. This data may not be complete. We recommend contacting the local school district to confirm school assignments for this home.
Get pre-qualified for a loan
At Zillow Home Loans, we can pre-qualify you in as little as 5 minutes with no impact to your credit score.An equal housing lender. NMLS #10287.


