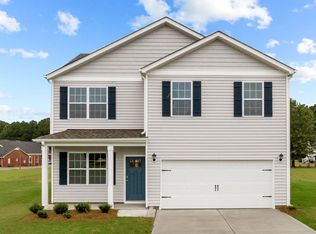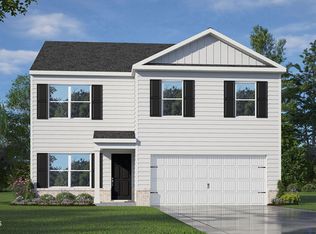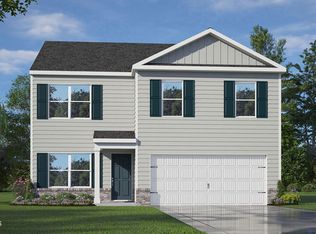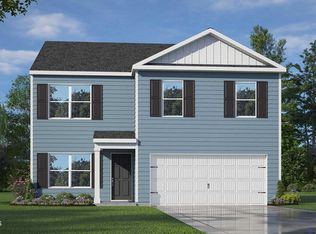Sold for $308,490 on 09/24/25
$308,490
7384 Michelle Road, Rocky Mount, NC 27803
3beds
2,164sqft
Single Family Residence
Built in 2025
0.5 Acres Lot
$309,600 Zestimate®
$143/sqft
$2,358 Estimated rent
Home value
$309,600
$245,000 - $393,000
$2,358/mo
Zestimate® history
Loading...
Owner options
Explore your selling options
What's special
Come tour 7384 Michelle Road! One of our new homes at Bentridge, located in Rocky Mount, NC.
The Penwell floorplan is a beautifully designed two-story home offering 3 bedrooms, 2.5 bathrooms, and 2,175 square feet of living space.
The main level features a chef-inspired kitchen with an oversized island, granite countertops, a walk-in pantry, a flattop range, and stainless-steel appliances. The kitchen opens to a spacious living room, which flows seamlessly onto the patio, perfect for entertaining. At the entrance, a study with French doors provides a private workspace, while a convenient powder room is ideal for guests. The common areas as well as bathrooms and laundry are adorned with vinyl, and the bedrooms are carpeted for comfort.
Upstairs, the owner's suite is a luxurious retreat and featuring a spa-like bathroom and a generous walk-in closet. Two additional bedrooms, a versatile loft, and a full bathroom provide plenty of space for family and guests, with the laundry room thoughtfully located on this level.
Quality materials and superior craftsmanship are evident throughout the home, ensuring both style and durability. With its thoughtful design and attention to detail, this home is perfect for modern living.
Make the Penwell your new home at Bentridge today! *Photos are for representational purposes only. *
Zillow last checked: 8 hours ago
Listing updated: September 24, 2025 at 12:32pm
Listed by:
Janet Nicole Rogers 252-600-3656,
D.R. Horton, Inc.
Bought with:
LaShunda Richardson, 359519
United Real Estate (Wilson)
Source: Hive MLS,MLS#: 100507666 Originating MLS: Neuse River Region Association of Realtors
Originating MLS: Neuse River Region Association of Realtors
Facts & features
Interior
Bedrooms & bathrooms
- Bedrooms: 3
- Bathrooms: 3
- Full bathrooms: 2
- 1/2 bathrooms: 1
Primary bedroom
- Dimensions: 17 x 15.4
Bedroom 2
- Level: Second
- Dimensions: 13.2 x 14
Bedroom 3
- Level: Second
- Dimensions: 12.4 x 13.3
Living room
- Level: First
- Dimensions: 24 x 13
Office
- Description: Flex Space
- Level: First
- Dimensions: 11.1 x 12
Other
- Description: Loft
- Level: Second
- Dimensions: 12 x 10.4
Heating
- Forced Air, Electric
Cooling
- Central Air, Heat Pump
Appliances
- Included: Electric Oven, Built-In Microwave, Dishwasher
- Laundry: Laundry Room
Features
- Walk-in Closet(s), Pantry, Walk-in Shower, Walk-In Closet(s)
- Flooring: Carpet, Vinyl
- Basement: None
- Attic: Pull Down Stairs
- Has fireplace: No
- Fireplace features: None
Interior area
- Total structure area: 2,164
- Total interior livable area: 2,164 sqft
Property
Parking
- Total spaces: 2
- Parking features: Off Street
Features
- Levels: Two
- Stories: 2
- Patio & porch: Patio
- Fencing: None
Lot
- Size: 0.50 Acres
- Features: Interior Lot
Details
- Parcel number: Tbd
- Zoning: res
- Special conditions: Standard
Construction
Type & style
- Home type: SingleFamily
- Property subtype: Single Family Residence
Materials
- Brick, Vinyl Siding
- Foundation: Slab
- Roof: Architectural Shingle
Condition
- New construction: Yes
- Year built: 2025
Utilities & green energy
- Sewer: Public Sewer
- Water: Public
- Utilities for property: Sewer Available, Water Available
Community & neighborhood
Security
- Security features: Smoke Detector(s)
Location
- Region: Rocky Mount
- Subdivision: Bent Ridge
HOA & financial
HOA
- Has HOA: Yes
- HOA fee: $400 monthly
- Amenities included: Maintenance Common Areas, Management, Street Lights, None
- Association name: Keystone Professional Management
- Association phone: 252-355-8884
Other
Other facts
- Listing agreement: Exclusive Right To Sell
- Listing terms: Cash,Conventional,FHA,USDA Loan,VA Loan
Price history
| Date | Event | Price |
|---|---|---|
| 9/24/2025 | Sold | $308,490$143/sqft |
Source: | ||
| 8/25/2025 | Pending sale | $308,490$143/sqft |
Source: | ||
| 8/5/2025 | Price change | $308,490+1%$143/sqft |
Source: | ||
| 7/21/2025 | Price change | $305,490+1.2%$141/sqft |
Source: | ||
| 7/2/2025 | Price change | $302,000-1.1%$140/sqft |
Source: | ||
Public tax history
Tax history is unavailable.
Neighborhood: 27803
Nearby schools
GreatSchools rating
- 6/10Coopers ElementaryGrades: PK-5Distance: 4.4 mi
- 7/10Nash Central MiddleGrades: 6-8Distance: 7 mi
- 5/10Nash Central HighGrades: PK,9-12Distance: 5.3 mi
Schools provided by the listing agent
- Elementary: Coopers
- Middle: Nash Central
- High: Nash High
Source: Hive MLS. This data may not be complete. We recommend contacting the local school district to confirm school assignments for this home.

Get pre-qualified for a loan
At Zillow Home Loans, we can pre-qualify you in as little as 5 minutes with no impact to your credit score.An equal housing lender. NMLS #10287.



