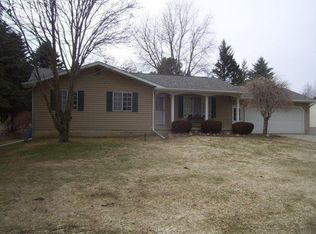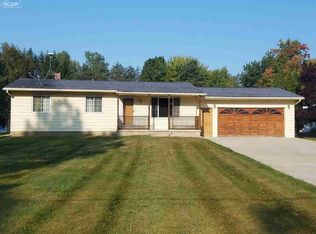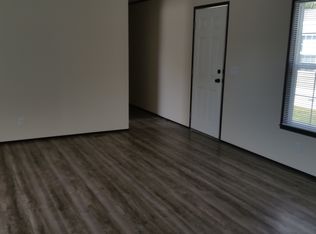Sold for $285,000
$285,000
7385 Gillette Rd, Flushing, MI 48433
3beds
1,656sqft
Single Family Residence
Built in 1969
0.84 Acres Lot
$278,800 Zestimate®
$172/sqft
$1,421 Estimated rent
Home value
$278,800
$265,000 - $293,000
$1,421/mo
Zestimate® history
Loading...
Owner options
Explore your selling options
What's special
***Lost our Buyer, Back on the Market!*** Completely Renovated Home on Spacious Country Lot – Move-In Ready! Welcome to this beautifully updated 3-bedroom, 2-bath home offering 1,656 square feet of modern living space, thoughtfully renovated from top to bottom. Nestled on a generous country-sized lot set back from the main road, this home combines peaceful privacy with contemporary comfort. Step inside to find brand-new flooring, fresh paint, stylish fixtures, upgraded lighting, and all new electrical outlets and switches throughout. The heart of the home is the stunning brand-new kitchen, featuring soft-close cabinetry, sleek granite countertops, and a full suite of new stainless steel appliances—perfect for everyday cooking or entertaining guests. Both bathrooms have been completely remodeled with high-quality finishes, adding to the home's fresh, modern feel. You'll also appreciate the new furnace and A/C unit, tankless hot water heater, and new exterior doors, including a storm door and garage door—all installed for your peace of mind and comfort. The exterior shines with all-new vinyl siding and trim, while the windows and durable metal roof were replaced in 2019 (per previous seller), ensuring long-term durability and energy efficiency. Enjoy additional space with a walkout basement, ideal for future finishing, storage, or workshop potential. This home checks every box and is truly move-in ready—offering a rare blend of country charm and modern upgrades. Don't miss the chance to make this completely renovated home yours. Schedule a private showing today!
Zillow last checked: 8 hours ago
Listing updated: September 19, 2025 at 09:53am
Listed by:
Matthew E Rau 810-447-8511,
Century 21 Signature Realty
Bought with:
Kendra L Minton, 124575
Century 21 Signature Realty
Source: MiRealSource,MLS#: 50175769 Originating MLS: East Central Association of REALTORS
Originating MLS: East Central Association of REALTORS
Facts & features
Interior
Bedrooms & bathrooms
- Bedrooms: 3
- Bathrooms: 2
- Full bathrooms: 2
Bedroom 1
- Features: Carpet
- Level: Upper
- Area: 100
- Dimensions: 10 x 10
Bedroom 2
- Features: Carpet
- Level: Upper
- Area: 140
- Dimensions: 10 x 14
Bedroom 3
- Features: Carpet
- Level: Upper
- Area: 182
- Dimensions: 13 x 14
Bathroom 1
- Features: Vinyl
- Level: Upper
- Area: 80
- Dimensions: 8 x 10
Bathroom 2
- Features: Vinyl
- Level: Lower
- Area: 56
- Dimensions: 8 x 7
Dining room
- Features: Vinyl
- Level: Entry
- Area: 112
- Dimensions: 8 x 14
Family room
- Features: Vinyl
- Level: Lower
- Area: 432
- Dimensions: 18 x 24
Kitchen
- Features: Vinyl
- Level: Entry
- Area: 140
- Dimensions: 10 x 14
Living room
- Features: Vinyl
- Level: Entry
- Area: 204
- Dimensions: 17 x 12
Heating
- Forced Air, Natural Gas
Cooling
- Ceiling Fan(s), Central Air
Appliances
- Included: Dishwasher, Microwave, Range/Oven, Refrigerator, Gas Water Heater
Features
- Flooring: Carpet, Vinyl
- Windows: Storms/Screens
- Basement: Block,Partially Finished,Walk-Out Access,Sump Pump
- Has fireplace: No
Interior area
- Total structure area: 2,334
- Total interior livable area: 1,656 sqft
- Finished area above ground: 1,656
- Finished area below ground: 0
Property
Parking
- Total spaces: 2
- Parking features: Attached, Garage Door Opener, Direct Access
- Attached garage spaces: 2
Features
- Levels: Quad-Level
- Patio & porch: Porch
- Frontage type: Road
- Frontage length: 100
Lot
- Size: 0.84 Acres
- Dimensions: 100 x 376 x 100 x 376
Details
- Parcel number: 0810501015
Construction
Type & style
- Home type: SingleFamily
- Architectural style: Contemporary
- Property subtype: Single Family Residence
Materials
- Vinyl Siding, Vinyl Trim
- Foundation: Basement
Condition
- Year built: 1969
Utilities & green energy
- Sewer: Septic Tank
- Water: Private Well
Community & neighborhood
Location
- Region: Flushing
- Subdivision: Gillette Country Villa
Other
Other facts
- Listing agreement: Exclusive Right To Sell
- Listing terms: Cash,Conventional,FHA,VA Loan,USDA Loan
- Ownership type: LLC
Price history
| Date | Event | Price |
|---|---|---|
| 9/18/2025 | Sold | $285,000+0%$172/sqft |
Source: | ||
| 8/22/2025 | Pending sale | $284,899$172/sqft |
Source: | ||
| 8/12/2025 | Price change | $284,8990%$172/sqft |
Source: | ||
| 6/23/2025 | Pending sale | $284,900$172/sqft |
Source: | ||
| 6/20/2025 | Price change | $284,900-5%$172/sqft |
Source: | ||
Public tax history
| Year | Property taxes | Tax assessment |
|---|---|---|
| 2024 | $2,062 | $86,600 +8.7% |
| 2023 | -- | $79,700 +10.8% |
| 2022 | -- | $71,900 +7.2% |
Find assessor info on the county website
Neighborhood: 48433
Nearby schools
GreatSchools rating
- 6/10Elms ElementaryGrades: 1-6Distance: 2.9 mi
- 5/10Flushing Middle SchoolGrades: 6-8Distance: 2.8 mi
- 8/10Flushing High SchoolGrades: 8-12Distance: 2.9 mi
Schools provided by the listing agent
- District: Flushing Community Schools
Source: MiRealSource. This data may not be complete. We recommend contacting the local school district to confirm school assignments for this home.
Get pre-qualified for a loan
At Zillow Home Loans, we can pre-qualify you in as little as 5 minutes with no impact to your credit score.An equal housing lender. NMLS #10287.
Sell for more on Zillow
Get a Zillow Showcase℠ listing at no additional cost and you could sell for .
$278,800
2% more+$5,576
With Zillow Showcase(estimated)$284,376


