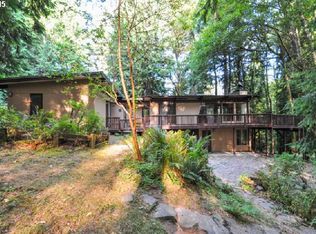Sold
$324,200
73860 Debast Rd, Rainier, OR 97048
3beds
1,252sqft
Residential, Single Family Residence
Built in 1966
1.12 Acres Lot
$369,700 Zestimate®
$259/sqft
$2,233 Estimated rent
Home value
$369,700
$348,000 - $388,000
$2,233/mo
Zestimate® history
Loading...
Owner options
Explore your selling options
What's special
Enjoy the quiet country life, yet close to town! This 3 bedroom, 2 bath ranch home sits on 1.12 acres, surrounded by trees with mature landscaping lending to a private setting. The fenced yard is ready for Fido, with room for a garden, chickens or more. Bring your RV & boat, plenty of parking! Stay warm in the winter with the pellet stove that is surrounded by stylish wood paneling and a mantel. Starlink provides fast internet. This home is ready for you to bring your updates and make it yours!
Zillow last checked: 8 hours ago
Listing updated: February 28, 2023 at 02:22am
Listed by:
Amie Krieger 503-819-3835,
John L. Scott
Bought with:
Lisa Hinkle, 200510098
MORE Realty
Source: RMLS (OR),MLS#: 22574006
Facts & features
Interior
Bedrooms & bathrooms
- Bedrooms: 3
- Bathrooms: 2
- Full bathrooms: 2
- Main level bathrooms: 2
Primary bedroom
- Features: Bathroom, Ceiling Fan, Closet, Shower, Wallto Wall Carpet
- Level: Main
- Area: 120
- Dimensions: 10 x 12
Bedroom 2
- Features: Closet, Wallto Wall Carpet
- Level: Main
- Area: 100
- Dimensions: 10 x 10
Bedroom 3
- Features: Closet, Wallto Wall Carpet
- Level: Main
- Area: 90
- Dimensions: 9 x 10
Dining room
- Features: Ceiling Fan, Wallto Wall Carpet
- Level: Main
- Area: 72
- Dimensions: 9 x 8
Kitchen
- Features: Dishwasher, Free Standing Range, Free Standing Refrigerator, Laminate Flooring
- Level: Main
- Area: 96
- Width: 12
Living room
- Features: Fireplace Insert, Sliding Doors, Wallto Wall Carpet
- Level: Main
- Area: 247
- Dimensions: 13 x 19
Heating
- Baseboard, Zoned
Appliances
- Included: Dishwasher, Free-Standing Range, Free-Standing Refrigerator, Range Hood, Washer/Dryer, Electric Water Heater
- Laundry: Laundry Room
Features
- Ceiling Fan(s), Built-in Features, Closet, Bathroom, Shower
- Flooring: Laminate, Wall to Wall Carpet, Tile
- Doors: Sliding Doors
- Windows: Double Pane Windows, Vinyl Frames
- Basement: Crawl Space
- Number of fireplaces: 1
- Fireplace features: Pellet Stove, Insert
Interior area
- Total structure area: 1,252
- Total interior livable area: 1,252 sqft
Property
Parking
- Total spaces: 2
- Parking features: Driveway, Off Street, RV Access/Parking, Attached, Oversized
- Attached garage spaces: 2
- Has uncovered spaces: Yes
Accessibility
- Accessibility features: Garage On Main, Main Floor Bedroom Bath, One Level, Utility Room On Main, Walkin Shower, Accessibility
Features
- Levels: One
- Stories: 1
- Patio & porch: Deck, Porch
- Exterior features: Yard
- Fencing: Fenced
- Has view: Yes
- View description: Trees/Woods
Lot
- Size: 1.12 Acres
- Features: Level, Private, Sloped, Trees, Acres 1 to 3
Details
- Additional structures: RVParking
- Parcel number: 19964
- Zoning: RR-5
Construction
Type & style
- Home type: SingleFamily
- Architectural style: Ranch
- Property subtype: Residential, Single Family Residence
Materials
- Wood Siding
- Foundation: Concrete Perimeter
- Roof: Composition
Condition
- Resale
- New construction: No
- Year built: 1966
Details
- Warranty included: Yes
Utilities & green energy
- Sewer: Septic Tank
- Water: Well
- Utilities for property: DSL, Other Internet Service
Community & neighborhood
Security
- Security features: Security Lights
Location
- Region: Rainier
Other
Other facts
- Listing terms: Cash,Conventional,FHA,USDA Loan,VA Loan
- Road surface type: Gravel, Paved
Price history
| Date | Event | Price |
|---|---|---|
| 2/27/2023 | Sold | $324,200-4.4%$259/sqft |
Source: | ||
| 1/24/2023 | Pending sale | $339,000$271/sqft |
Source: | ||
| 1/14/2023 | Contingent | $339,000$271/sqft |
Source: | ||
| 1/2/2023 | Price change | $339,000-2.9%$271/sqft |
Source: | ||
| 10/28/2022 | Listed for sale | $349,000+46.9%$279/sqft |
Source: | ||
Public tax history
| Year | Property taxes | Tax assessment |
|---|---|---|
| 2024 | $2,017 +0.4% | $169,820 +3% |
| 2023 | $2,008 +5.4% | $164,880 +3% |
| 2022 | $1,905 +2.9% | $160,080 +3% |
Find assessor info on the county website
Neighborhood: 97048
Nearby schools
GreatSchools rating
- 4/10Hudson Park Elementary SchoolGrades: K-6Distance: 2.7 mi
- 6/10Rainier Jr/Sr High SchoolGrades: 7-12Distance: 2.7 mi
Schools provided by the listing agent
- Elementary: Hudson Park
- Middle: Rainier
- High: Rainier
Source: RMLS (OR). This data may not be complete. We recommend contacting the local school district to confirm school assignments for this home.

Get pre-qualified for a loan
At Zillow Home Loans, we can pre-qualify you in as little as 5 minutes with no impact to your credit score.An equal housing lender. NMLS #10287.
