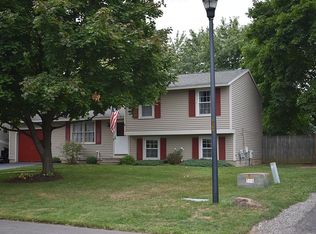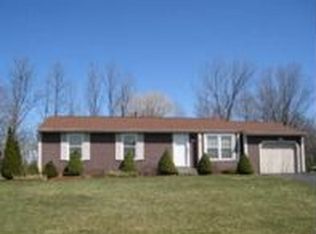Closed
$246,000
7388 Oakpost Rd, Liverpool, NY 13088
3beds
1,280sqft
Single Family Residence
Built in 1980
6,695.17 Square Feet Lot
$267,000 Zestimate®
$192/sqft
$2,257 Estimated rent
Home value
$267,000
$243,000 - $291,000
$2,257/mo
Zestimate® history
Loading...
Owner options
Explore your selling options
What's special
Welcome to your dream home in Liverpool Central School District! This beautifully updated split-level gem offers modern comfort and style. The home features three spacious bedrooms and a full updated bathroom. Freshly painted interior and new trim throughout add a crisp, clean look, while the main level gleams with sleek, new laminate floors. The partially finished basement showcases new luxury vinyl plank flooring. The kitchen has beautiful, freshly painted cabinets, new hardware, and a new dishwasher and microwave. Outdoor living is equally inviting with a charming front porch and a back deck complete with a convenient patio area. This move-in-ready home is ready for you to make it your own—schedule a tour today! Offers due 8/29 at 8pm.
Zillow last checked: 8 hours ago
Listing updated: December 03, 2024 at 04:14pm
Listed by:
Morgan Jennings 315-396-0493,
Acropolis Realty Group LLC
Bought with:
Brittany Webb, 10401355655
Howard Hanna Real Estate
Source: NYSAMLSs,MLS#: S1559921 Originating MLS: Syracuse
Originating MLS: Syracuse
Facts & features
Interior
Bedrooms & bathrooms
- Bedrooms: 3
- Bathrooms: 1
- Full bathrooms: 1
- Main level bathrooms: 1
Heating
- Electric, Gas, Baseboard, Forced Air
Cooling
- Window Unit(s)
Appliances
- Included: Dryer, Dishwasher, Electric Oven, Electric Range, Gas Water Heater, Microwave, Refrigerator, Washer
- Laundry: In Basement
Features
- Separate/Formal Dining Room, Separate/Formal Living Room, Solid Surface Counters
- Flooring: Luxury Vinyl, Tile, Varies
- Basement: Partially Finished,Sump Pump
- Has fireplace: No
Interior area
- Total structure area: 1,280
- Total interior livable area: 1,280 sqft
Property
Parking
- Total spaces: 1
- Parking features: Attached, Garage
- Attached garage spaces: 1
Features
- Levels: One
- Stories: 1
- Exterior features: Blacktop Driveway
Lot
- Size: 6,695 sqft
- Dimensions: 62 x 108
- Features: Residential Lot
Details
- Parcel number: 31248910700000020620000000
- Special conditions: Standard
Construction
Type & style
- Home type: SingleFamily
- Architectural style: Split Level
- Property subtype: Single Family Residence
Materials
- Vinyl Siding, Copper Plumbing
- Foundation: Poured
Condition
- Resale
- Year built: 1980
Utilities & green energy
- Electric: Circuit Breakers
- Sewer: Connected
- Water: Connected, Public
- Utilities for property: Sewer Connected, Water Connected
Community & neighborhood
Location
- Region: Liverpool
- Subdivision: Autumnwood Manor Tr Sec 2
Other
Other facts
- Listing terms: Cash,Conventional,FHA,VA Loan
Price history
| Date | Event | Price |
|---|---|---|
| 11/25/2024 | Sold | $246,000+7%$192/sqft |
Source: | ||
| 8/30/2024 | Pending sale | $229,900$180/sqft |
Source: | ||
| 8/26/2024 | Listed for sale | $229,900+29.9%$180/sqft |
Source: | ||
| 6/15/2022 | Sold | $177,000+10.7%$138/sqft |
Source: | ||
| 3/28/2022 | Pending sale | $159,900$125/sqft |
Source: | ||
Public tax history
| Year | Property taxes | Tax assessment |
|---|---|---|
| 2024 | -- | $5,600 |
| 2023 | -- | $5,600 +36.6% |
| 2022 | -- | $4,100 |
Find assessor info on the county website
Neighborhood: 13088
Nearby schools
GreatSchools rating
- NADonlin Drive Elementary SchoolGrades: K-2Distance: 1 mi
- 5/10Chestnut Hill Middle SchoolGrades: 6-8Distance: 2.4 mi
- 6/10Liverpool High SchoolGrades: 9-12Distance: 2.4 mi
Schools provided by the listing agent
- District: Liverpool
Source: NYSAMLSs. This data may not be complete. We recommend contacting the local school district to confirm school assignments for this home.

