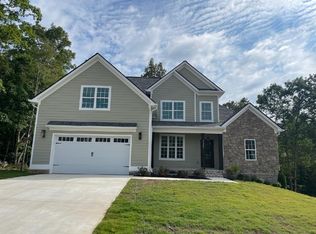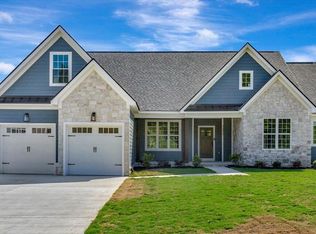Sold for $539,900
$539,900
7388 Peytons Rise Way Lot 48, Georgetown, TN 37336
3beds
2,098sqft
Single Family Residence
Built in 2025
0.54 Acres Lot
$538,800 Zestimate®
$257/sqft
$2,501 Estimated rent
Home value
$538,800
$512,000 - $566,000
$2,501/mo
Zestimate® history
Loading...
Owner options
Explore your selling options
What's special
Brand New Construction in Grasshopper Estates!
Welcome to 7388 Peytons Rise Way—a stunning new home offering the perfect blend of modern craftsmanship and thoughtful design in the peaceful community of Grasshopper Estates. This beautifully built 3-bedroom, 3-bathroom home boasts 2,098 square feet of functional living space and an impressive 3-car garage, ideal for extra storage, hobbies, or multiple vehicles.
Step inside to find an open-concept floor plan with high-end finishes throughout. The spacious living area flows effortlessly into a designer kitchen complete with custom cabinetry, sleek countertops, and stainless steel appliances. Each of the three full bathrooms features modern fixtures and tilework, offering both comfort and style.
The primary suite is a private retreat, complete with a large walk-in closet and a luxurious en suite bathroom. Two additional bedrooms and baths ensure space and convenience for family or guests.
Outside, enjoy the peaceful surroundings of Grasshopper Estates with room to relax, garden, or entertain. With quality construction and beautiful curb appeal, this home is a standout in a sought-after location.
Don't miss the opportunity to own this move-in-ready new construction—schedule your private tour today!
Owner/Agent- Personal Interest
Zillow last checked: 8 hours ago
Listing updated: December 19, 2025 at 08:52am
Listed by:
Kelly K Jooma 423-432-8121,
Zach Taylor - Chattanooga
Bought with:
Robert W Moss, 319799
Keller Williams Realty
Source: Greater Chattanooga Realtors,MLS#: 1513519
Facts & features
Interior
Bedrooms & bathrooms
- Bedrooms: 3
- Bathrooms: 3
- Full bathrooms: 3
Primary bedroom
- Level: First
Bedroom
- Level: First
Bedroom
- Level: Second
Primary bathroom
- Level: First
Bathroom
- Level: First
Bathroom
- Level: Second
Bonus room
- Level: Second
Dining room
- Level: First
Kitchen
- Level: First
Laundry
- Level: First
Living room
- Level: First
Heating
- Central, Electric
Cooling
- Central Air, Electric
Appliances
- Included: Dishwasher, Electric Water Heater, Free-Standing Electric Range, Microwave
- Laundry: Electric Dryer Hookup, Laundry Room, Washer Hookup
Features
- Ceiling Fan(s), Double Vanity, Kitchen Island, Primary Downstairs, Walk-In Closet(s), Separate Shower, Tub/shower Combo, Separate Dining Room
- Flooring: Carpet, Luxury Vinyl, Tile
- Windows: Insulated Windows, Vinyl Frames
- Has basement: No
- Number of fireplaces: 1
- Fireplace features: Gas Log, Living Room
Interior area
- Total structure area: 2,098
- Total interior livable area: 2,098 sqft
- Finished area above ground: 2,098
Property
Parking
- Total spaces: 3
- Parking features: Driveway, Garage, Garage Door Opener, Garage Faces Front
- Attached garage spaces: 3
Features
- Levels: One and One Half
- Patio & porch: Covered, Front Porch, Porch, Rear Porch, Porch - Covered
- Exterior features: Rain Gutters
- Fencing: None
- Has view: Yes
- View description: Neighborhood
Lot
- Size: 0.54 Acres
- Dimensions: 84 x 380 x 42 x 394
- Features: Back Yard, Front Yard, Gentle Sloping, Level
Details
- Additional structures: None
- Parcel number: 052g A 013
- Special conditions: Personal Interest
Construction
Type & style
- Home type: SingleFamily
- Property subtype: Single Family Residence
Materials
- HardiPlank Type, Stone
- Foundation: Block
- Roof: Shingle
Condition
- Under Construction
- New construction: Yes
- Year built: 2025
Details
- Builder name: K & M Homes
Utilities & green energy
- Sewer: Septic Tank
- Water: Public
- Utilities for property: Cable Available, Electricity Connected, Phone Available, Underground Utilities, Water Connected
Community & neighborhood
Location
- Region: Georgetown
- Subdivision: Grasshopper Ests
Other
Other facts
- Listing terms: Cash,Conventional,FHA,VA Loan
- Road surface type: Asphalt
Price history
| Date | Event | Price |
|---|---|---|
| 12/19/2025 | Sold | $539,900$257/sqft |
Source: Greater Chattanooga Realtors #1513519 Report a problem | ||
| 11/15/2025 | Pending sale | $539,900$257/sqft |
Source: Greater Chattanooga Realtors #1513519 Report a problem | ||
| 8/27/2025 | Price change | $539,900+2.8%$257/sqft |
Source: | ||
| 5/23/2025 | Listed for sale | $525,000$250/sqft |
Source: Greater Chattanooga Realtors #1513519 Report a problem | ||
Public tax history
Tax history is unavailable.
Neighborhood: 37336
Nearby schools
GreatSchools rating
- 4/10Snow Hill Elementary SchoolGrades: PK-5Distance: 7.8 mi
- 6/10Hunter Middle SchoolGrades: 6-8Distance: 12.7 mi
- 3/10Central High SchoolGrades: 9-12Distance: 14.2 mi
Schools provided by the listing agent
- Elementary: Snow Hill Elementary
- Middle: Hunter Middle
- High: Central High School
Source: Greater Chattanooga Realtors. This data may not be complete. We recommend contacting the local school district to confirm school assignments for this home.
Get a cash offer in 3 minutes
Find out how much your home could sell for in as little as 3 minutes with a no-obligation cash offer.
Estimated market value$538,800
Get a cash offer in 3 minutes
Find out how much your home could sell for in as little as 3 minutes with a no-obligation cash offer.
Estimated market value
$538,800

