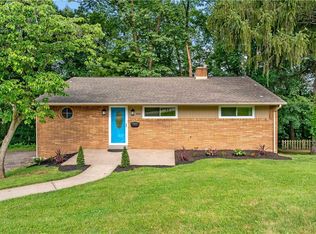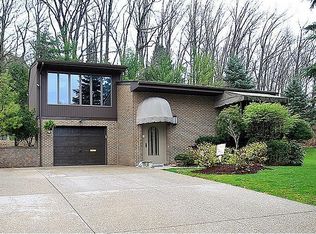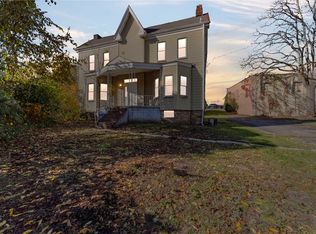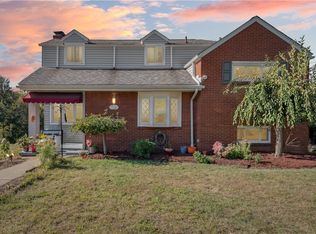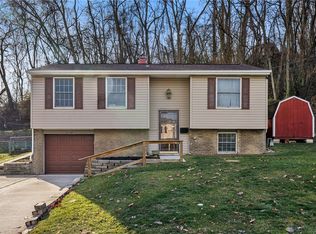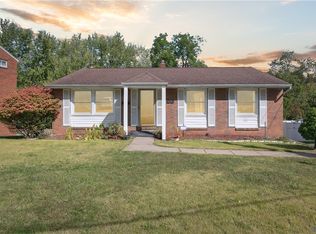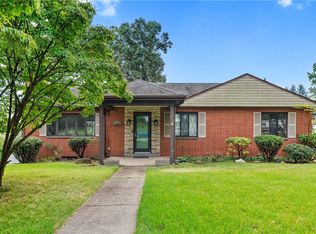This beautiful brick cape cod has space galore! This home boasts 3 bedrooms (with potential for a 4th) and 2.5 baths. Main level features include a spacious living room, kitchen with open view to the dining room, updated full bathroom and a first level bedroom. The upper level includes the remaining bedrooms and a full bath. There is original hardwood under the carpets on the main and upper levels. The lower level features a massive game room (pool table included) with a built-in bar perfect for entertaining, a half bath, and laundry area large enough for plenty of storage. Updates include a metal roof (2022), hot water tank (2023), and most windows excluding in the game room (2023). Relax on your choice of either the screened in deck or covered back patio. This home is nestled on a nearly 0.75 acre lot and is conveniently located to restaurants, shopping, and the city of Pittsburgh. Don't miss your opportunity to see this home! Home is being sold “as-is.”
Contingent
Price cut: $4.9K (10/20)
$265,000
739 Brentview Rd, Pittsburgh, PA 15236
3beds
1,882sqft
Est.:
Single Family Residence
Built in 1939
0.71 Acres Lot
$255,600 Zestimate®
$141/sqft
$-- HOA
What's special
Original hardwoodMassive game roomScreened in deckCovered back patioBuilt-in bar
- 163 days |
- 146 |
- 2 |
Zillow last checked: 8 hours ago
Listing updated: December 07, 2025 at 05:29pm
Listed by:
Camden Fast 412-831-0100,
BERKSHIRE HATHAWAY THE PREFERRED REALTY 412-831-0100
Source: WPMLS,MLS#: 1714635 Originating MLS: West Penn Multi-List
Originating MLS: West Penn Multi-List
Facts & features
Interior
Bedrooms & bathrooms
- Bedrooms: 3
- Bathrooms: 3
- Full bathrooms: 2
- 1/2 bathrooms: 1
Primary bedroom
- Level: Upper
- Dimensions: 20x19
Bedroom 2
- Level: Upper
- Dimensions: 20x13
Bedroom 3
- Level: Main
- Dimensions: 13x10
Bonus room
- Level: Upper
- Dimensions: 10x8
Dining room
- Level: Main
- Dimensions: 14x12
Game room
- Level: Lower
- Dimensions: 34x24
Kitchen
- Level: Main
- Dimensions: 12x8
Laundry
- Level: Lower
- Dimensions: 18x9
Living room
- Level: Main
- Dimensions: 24x13
Heating
- Radiant
Cooling
- Wall/Window Unit(s)
Appliances
- Included: Some Gas Appliances, Cooktop, Dryer, Dishwasher, Disposal, Microwave, Refrigerator, Stove, Washer
Features
- Wet Bar, Window Treatments
- Flooring: Hardwood, Carpet
- Windows: Multi Pane, Window Treatments
- Basement: Finished,Walk-Out Access
- Number of fireplaces: 1
- Fireplace features: Decorative
Interior area
- Total structure area: 1,882
- Total interior livable area: 1,882 sqft
Video & virtual tour
Property
Parking
- Total spaces: 2
- Parking features: Built In, Off Street, Garage Door Opener
- Has attached garage: Yes
Features
- Levels: One and One Half
- Stories: 1.5
- Pool features: None
Lot
- Size: 0.71 Acres
- Dimensions: 188 x 171 x 188 x 159 +/-
Details
- Parcel number: 0389C00212000000
Construction
Type & style
- Home type: SingleFamily
- Architectural style: Cape Cod
- Property subtype: Single Family Residence
Materials
- Brick
- Roof: Metal
Condition
- Resale
- Year built: 1939
Utilities & green energy
- Sewer: Public Sewer
- Water: Public
Community & HOA
Community
- Features: Public Transportation
- Subdivision: Pleasant Hills Estate
Location
- Region: Pittsburgh
Financial & listing details
- Price per square foot: $141/sqft
- Tax assessed value: $141,200
- Annual tax amount: $5,572
- Date on market: 8/7/2025
Estimated market value
$255,600
$243,000 - $268,000
$2,312/mo
Price history
Price history
| Date | Event | Price |
|---|---|---|
| 12/8/2025 | Contingent | $265,000$141/sqft |
Source: | ||
| 10/20/2025 | Price change | $265,000-1.8%$141/sqft |
Source: | ||
| 9/28/2025 | Price change | $269,9000%$143/sqft |
Source: | ||
| 9/10/2025 | Price change | $270,000-3.6%$143/sqft |
Source: | ||
| 8/7/2025 | Listed for sale | $280,000+161.7%$149/sqft |
Source: | ||
Public tax history
Public tax history
| Year | Property taxes | Tax assessment |
|---|---|---|
| 2025 | $5,554 +7.4% | $141,200 |
| 2024 | $5,169 +674% | $141,200 |
| 2023 | $668 | $141,200 |
Find assessor info on the county website
BuyAbility℠ payment
Est. payment
$1,692/mo
Principal & interest
$1254
Property taxes
$345
Home insurance
$93
Climate risks
Neighborhood: 15236
Nearby schools
GreatSchools rating
- NAMcannulty El SchoolGrades: K-1Distance: 1.3 mi
- 6/10Baldwin Senior High SchoolGrades: 7-12Distance: 0.8 mi
- NAWhitehall Elementary SchoolGrades: 2-5Distance: 1.3 mi
Schools provided by the listing agent
- District: Baldwin/Whitehall
Source: WPMLS. This data may not be complete. We recommend contacting the local school district to confirm school assignments for this home.
- Loading
