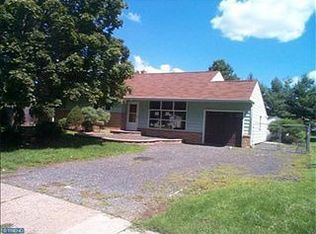Sold for $445,000
$445,000
739 Cypress Rd, Warminster, PA 18974
4beds
1,700sqft
Single Family Residence
Built in 1957
10,125 Square Feet Lot
$448,900 Zestimate®
$262/sqft
$2,932 Estimated rent
Home value
$448,900
$417,000 - $480,000
$2,932/mo
Zestimate® history
Loading...
Owner options
Explore your selling options
What's special
Just reduced!! Move-in ready— with the look of a rancher but is a Split Level blends comfort, functionality, and standout outdoor features. The freshly painted brick exterior is sealed and waterproofed for long-lasting curb appeal. Step out from the kitchen onto a cement patio with a pergola—fully fenced and perfect for pets, with space to convert into a Florida room. Enjoy summer days by the above-ground pool with expansive decking, or relax in the grassy yard complete with a charming 8’ x 8’ tree house and two storage sheds (Amish-built and metal). Through a gated privacy fence drive onto the extra-wide stone driveway to your over sized detached 2-car garage; ideal for the car enthusiasts or contractor. Garage includes electric service, built-in workbenches, and dual lofts. Separate from the garage is a spacious rear workshop with separate side and back entrance—ideal for hobbies, woodworking or projects. Well lit and thoughtfully organized, this dedicated space offers the ideal blend of functionality without sacrificing garage space. Interior of the home features an updated kitchen with stainless steel appliances. New laminate flooring flows throughout the living, dining, and all three upper level bedrooms. Freshly painted throughout with all neutral colors. The finished lower level adds a fourth bedroom with double closet door; room can be used as a playroom/famiy room with access panel to huge crawl space. In addition there is open space currently used as office area. Remodeled powder room and laundry room also on lower level. The 2nd floor features a spacious walk-up attic with true staircase access, concealed behind hallway door; floored with electrical outlet and lights. Additional highlights include exterior transfer box for future whole-house generator; whole house fan, efficient gas heat/central air, stamped concrete front patio, updated windows, new gutters, and more—making this a truly wonderful place to call home!
Zillow last checked: 8 hours ago
Listing updated: July 08, 2025 at 05:56am
Listed by:
Sharon Spognardi-Abaca 215-460-4115,
RE/MAX Signature
Bought with:
Christy Gulle, Rs349198
RE/MAX Centre Realtors
Source: Bright MLS,MLS#: PABU2094988
Facts & features
Interior
Bedrooms & bathrooms
- Bedrooms: 4
- Bathrooms: 2
- Full bathrooms: 1
- 1/2 bathrooms: 1
Basement
- Area: 340
Heating
- Forced Air, Natural Gas
Cooling
- Central Air, Natural Gas
Appliances
- Included: Electric Water Heater
- Laundry: Lower Level, Washer In Unit, Dryer In Unit
Features
- Flooring: Carpet, Luxury Vinyl
- Basement: Side Entrance
- Has fireplace: No
Interior area
- Total structure area: 1,700
- Total interior livable area: 1,700 sqft
- Finished area above ground: 1,360
- Finished area below ground: 340
Property
Parking
- Total spaces: 3
- Parking features: Storage, Built In, Garage Faces Front, Inside Entrance, Oversized, Other, Crushed Stone, Private, Asphalt, Detached, Attached, Driveway
- Attached garage spaces: 3
- Has uncovered spaces: Yes
Accessibility
- Accessibility features: None
Features
- Levels: Multi/Split,One and One Half
- Stories: 1
- Patio & porch: Deck, Patio
- Exterior features: Lighting, Rain Gutters, Street Lights, Play Area
- Has private pool: Yes
- Pool features: Above Ground, Private
Lot
- Size: 10,125 sqft
- Dimensions: 75.00 x 135.00
Details
- Additional structures: Above Grade, Below Grade, Outbuilding
- Parcel number: 49015140
- Zoning: R2
- Special conditions: Standard
Construction
Type & style
- Home type: SingleFamily
- Property subtype: Single Family Residence
Materials
- Frame
- Foundation: Concrete Perimeter
Condition
- New construction: No
- Year built: 1957
Utilities & green energy
- Electric: 100 Amp Service, Fuses
- Sewer: Public Sewer
- Water: Public
- Utilities for property: Cable Connected, Fiber Optic
Community & neighborhood
Location
- Region: Warminster
- Subdivision: Warminster Vil
- Municipality: WARMINSTER TWP
Other
Other facts
- Listing agreement: Exclusive Right To Sell
- Ownership: Fee Simple
Price history
| Date | Event | Price |
|---|---|---|
| 7/7/2025 | Sold | $445,000+1.2%$262/sqft |
Source: | ||
| 6/13/2025 | Pending sale | $439,900$259/sqft |
Source: | ||
| 6/7/2025 | Contingent | $439,900$259/sqft |
Source: | ||
| 6/2/2025 | Price change | $439,900-7.4%$259/sqft |
Source: | ||
| 5/23/2025 | Price change | $474,900-5%$279/sqft |
Source: | ||
Public tax history
| Year | Property taxes | Tax assessment |
|---|---|---|
| 2025 | $5,056 | $23,200 |
| 2024 | $5,056 +6.5% | $23,200 |
| 2023 | $4,746 +2.2% | $23,200 |
Find assessor info on the county website
Neighborhood: 18974
Nearby schools
GreatSchools rating
- 6/10Willow Dale El SchoolGrades: K-5Distance: 0.6 mi
- 7/10Log College Middle SchoolGrades: 6-8Distance: 0.8 mi
- 6/10William Tennent High SchoolGrades: 9-12Distance: 2.4 mi
Schools provided by the listing agent
- District: Centennial
Source: Bright MLS. This data may not be complete. We recommend contacting the local school district to confirm school assignments for this home.

Get pre-qualified for a loan
At Zillow Home Loans, we can pre-qualify you in as little as 5 minutes with no impact to your credit score.An equal housing lender. NMLS #10287.
