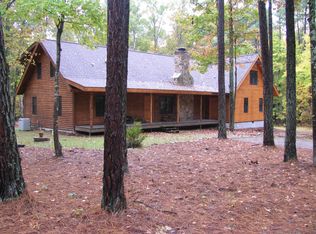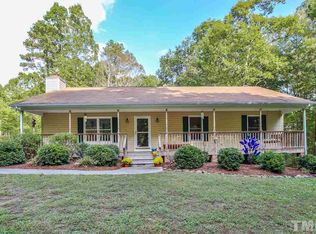Sold for $1,250,000 on 10/11/23
$1,250,000
739 Highland Rd, Apex, NC 27523
3beds
3,498sqft
Single Family Residence, Residential
Built in 1992
12.56 Acres Lot
$1,321,900 Zestimate®
$357/sqft
$2,861 Estimated rent
Home value
$1,321,900
$1.18M - $1.47M
$2,861/mo
Zestimate® history
Loading...
Owner options
Explore your selling options
What's special
Excellent location!!! 12.56 acres. Custom home! Main floor owners suite looking out at refreshing garden side pool, extra large bedroom on main floor for guest w/full bath & gorgeous views. Natural light flows through home. Vaulted tongue and groove ceilings, stone FP. Chefs kitchen w/granite & stunning views, walking trail, stocked pond. Immaculate well taken care of & a must see in person. Hand hewn cedar & stone exterior. Lg breeze way w/drop zone. 3 Car oversized garage with floored attic. Apex address w/Chatham taxes, just min to Jordan lake boat ramp, Southpointe mall & Beaver Creek shops. Min to Chatham Park/Mosaic. Roof 2022, HVAC 2021, water heater x2 2020.
Zillow last checked: 8 hours ago
Listing updated: October 27, 2025 at 11:33pm
Listed by:
Julie Roland 919-274-8004,
Julie Roland Realty Inc
Bought with:
Julie Roland, 246317
Julie Roland Realty Inc
Source: Doorify MLS,MLS#: 2528298
Facts & features
Interior
Bedrooms & bathrooms
- Bedrooms: 3
- Bathrooms: 3
- Full bathrooms: 3
Heating
- Electric, Heat Pump, Propane
Cooling
- Central Air, Heat Pump
Appliances
- Included: Dishwasher, Electric Cooktop, Electric Water Heater, Plumbed For Ice Maker, Refrigerator
- Laundry: Laundry Room, Main Level
Features
- Bookcases, Ceiling Fan(s), Double Vanity, Entrance Foyer, Granite Counters, High Ceilings, Master Downstairs, Separate Shower, Shower Only, Soaking Tub, Vaulted Ceiling(s), Walk-In Closet(s)
- Flooring: Carpet, Hardwood, Tile
- Windows: Skylight(s)
- Basement: Crawl Space
- Number of fireplaces: 1
- Fireplace features: Family Room, Wood Burning
Interior area
- Total structure area: 3,498
- Total interior livable area: 3,498 sqft
- Finished area above ground: 3,498
- Finished area below ground: 0
Property
Parking
- Total spaces: 3
- Parking features: Asphalt, Attached, Driveway, Garage, Garage Door Opener
- Attached garage spaces: 3
Features
- Levels: One and One Half
- Stories: 1
- Patio & porch: Covered, Deck, Patio, Porch
- Exterior features: Rain Gutters
- Has private pool: Yes
- Pool features: Heated, In Ground, Private
- Has view: Yes
Lot
- Size: 12.56 Acres
- Features: Cul-De-Sac, Garden, Hardwood Trees, Landscaped, Partially Cleared, Pasture, Secluded, Wooded
Details
- Parcel number: 0067849
- Horses can be raised: Yes
Construction
Type & style
- Home type: SingleFamily
- Architectural style: Ranch, Transitional
- Property subtype: Single Family Residence, Residential
Materials
- Cedar, Stone
Condition
- New construction: No
- Year built: 1992
Details
- Builder name: Scott Mclean
Utilities & green energy
- Sewer: Septic Tank
- Water: Well
Community & neighborhood
Location
- Region: Apex
- Subdivision: Highland Farms
HOA & financial
HOA
- Has HOA: Yes
- HOA fee: $400 annually
- Amenities included: Trail(s)
- Services included: Insurance, Road Maintenance
Price history
| Date | Event | Price |
|---|---|---|
| 10/11/2023 | Sold | $1,250,000+4.2%$357/sqft |
Source: | ||
| 8/28/2023 | Pending sale | $1,200,000$343/sqft |
Source: | ||
| 8/22/2023 | Listed for sale | $1,200,000$343/sqft |
Source: | ||
Public tax history
| Year | Property taxes | Tax assessment |
|---|---|---|
| 2024 | $7,126 +7.5% | $819,391 +0.5% |
| 2023 | $6,630 +3.8% | $815,485 |
| 2022 | $6,385 +1.3% | $815,485 |
Find assessor info on the county website
Neighborhood: 27523
Nearby schools
GreatSchools rating
- 9/10North Chatham ElementaryGrades: PK-5Distance: 5.3 mi
- 4/10Margaret B. Pollard Middle SchoolGrades: 6-8Distance: 8.8 mi
- 8/10Northwood HighGrades: 9-12Distance: 11.5 mi
Schools provided by the listing agent
- Elementary: Chatham - N Chatham
- Middle: Chatham - Margaret B Pollard
- High: Chatham - Seaforth
Source: Doorify MLS. This data may not be complete. We recommend contacting the local school district to confirm school assignments for this home.
Get a cash offer in 3 minutes
Find out how much your home could sell for in as little as 3 minutes with a no-obligation cash offer.
Estimated market value
$1,321,900
Get a cash offer in 3 minutes
Find out how much your home could sell for in as little as 3 minutes with a no-obligation cash offer.
Estimated market value
$1,321,900

