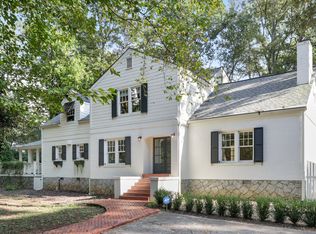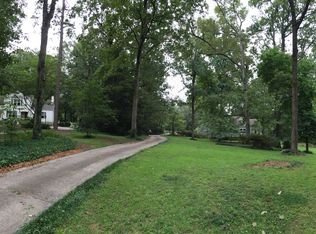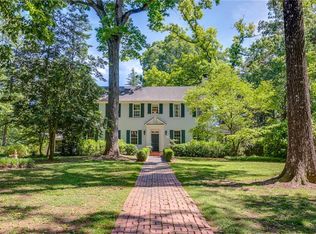This stunning 5 bed 4 bath home was completed at the end of 2017 & sits on .7 of an acre in beloved Winnona Park & is just steps away from future 77 acre Legacy Park, Winnona Elementary, Tally School & Columbia Seminary. Exquisite attention to detail showcased by built-in book shelves, built-in desk, hardwoods throughout, shiplap, trey ceiling in master, master bedroom balcony, 10 foot ceilings, 8' doors, plantation shutters & so much more. Gourmet kitchen includes brand new built in oversized Dacor fridge, 36 in Verona gas range & top of the line wine/beverage cooler. Kitchen also features stunning 48 sq ft island and fantastic walk in pantry. Kitchen / family area has open floor plan and oversized wood burning fireplace with gas starter and opens onto large screen-in porch. Relax on front porch with custom bed swing or hang out in screened porch overlooking the fenced yard which is perfect for family and pets. Home also includes automatic gate and the very best crawl space you have ever seen!!
This property is off market, which means it's not currently listed for sale or rent on Zillow. This may be different from what's available on other websites or public sources.


