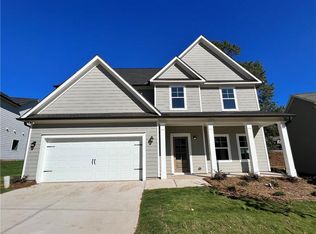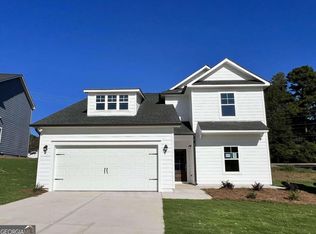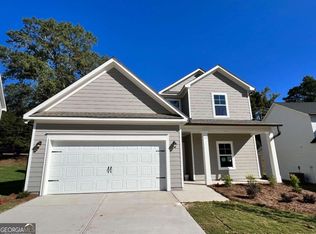Closed
$402,999
739 Mitchell Bridge Rd #B8, Athens, GA 30606
4beds
--sqft
Single Family Residence
Built in 2023
6,534 Square Feet Lot
$412,300 Zestimate®
$--/sqft
$2,656 Estimated rent
Home value
$412,300
$392,000 - $433,000
$2,656/mo
Zestimate® history
Loading...
Owner options
Explore your selling options
What's special
NEW CONSTRUCTION. MOVE IN READY. The Lanier plan brings craftsman luxury to an open two-story layout in this plan designed with efficient space in mind. The covered porch entry of this home welcomes you to a dramatic foyer leading to the family room, kitchen and powder room. The open concept kitchen provides a large pantry and entry into the formal dining area. Rear patio is centrally located in the heart of this home for ease and convenience. Perfect for families, this all bedrooms up plan conveniently features an upstairs laundry room. The master suite features a huge walk-in closet, a luxurious bath with walk-in shower and tub. Three additional bedrooms and a full bath complete the upstairs living space. *Selling broker must be at first initial showing or selling broker commission to be reduced to 1%. * Owners are licensed Real Estate Agents/Brokers in the State of Georgia.
Zillow last checked: 8 hours ago
Listing updated: March 07, 2024 at 12:22pm
Listed by:
Team Team Cook 770-519-0925,
Cook Real Estate Services LLC,
Ronald E Yates 678-943-0106,
Cook Real Estate Services LLC
Bought with:
Eliza C Pritchett, 282740
Ansley RE|Christie's Int'l RE
Source: GAMLS,MLS#: 20164473
Facts & features
Interior
Bedrooms & bathrooms
- Bedrooms: 4
- Bathrooms: 3
- Full bathrooms: 2
- 1/2 bathrooms: 1
Kitchen
- Features: Kitchen Island, Pantry, Solid Surface Counters
Heating
- Electric, Central, Heat Pump
Cooling
- Ceiling Fan(s), Central Air, Heat Pump
Appliances
- Included: Dishwasher, Microwave
- Laundry: Upper Level
Features
- High Ceilings, Walk-In Closet(s)
- Flooring: Tile, Carpet, Vinyl
- Windows: Double Pane Windows
- Basement: None
- Number of fireplaces: 1
- Common walls with other units/homes: No Common Walls
Interior area
- Total structure area: 0
- Finished area above ground: 0
- Finished area below ground: 0
Property
Parking
- Parking features: Garage Door Opener, Garage, Side/Rear Entrance
- Has garage: Yes
Features
- Levels: Two
- Stories: 2
- Body of water: None
Lot
- Size: 6,534 sqft
- Features: Other
Details
- Parcel number: 072A9 B008
- Special conditions: Agent Owned
Construction
Type & style
- Home type: SingleFamily
- Architectural style: Traditional
- Property subtype: Single Family Residence
Materials
- Other
- Foundation: Slab
- Roof: Composition
Condition
- New Construction
- New construction: Yes
- Year built: 2023
Details
- Warranty included: Yes
Utilities & green energy
- Sewer: Public Sewer
- Water: Public
- Utilities for property: Underground Utilities, Cable Available, Electricity Available, Sewer Available, Water Available
Green energy
- Energy efficient items: Thermostat
- Water conservation: Low-Flow Fixtures
Community & neighborhood
Security
- Security features: Smoke Detector(s)
Community
- Community features: Sidewalks, Street Lights, Walk To Schools, Near Shopping
Location
- Region: Athens
- Subdivision: The Village At Kay Place
HOA & financial
HOA
- Has HOA: Yes
- HOA fee: $300 annually
- Services included: Other
Other
Other facts
- Listing agreement: Exclusive Right To Sell
Price history
| Date | Event | Price |
|---|---|---|
| 3/7/2024 | Sold | $402,999 |
Source: | ||
| 2/7/2024 | Pending sale | $402,999 |
Source: | ||
| 1/2/2024 | Listed for sale | $402,999 |
Source: | ||
| 1/1/2024 | Listing removed | -- |
Source: Hive MLS #1006509 Report a problem | ||
| 5/26/2023 | Listed for sale | $402,999 |
Source: | ||
Public tax history
Tax history is unavailable.
Neighborhood: 30606
Nearby schools
GreatSchools rating
- 6/10Timothy Elementary SchoolGrades: PK-5Distance: 1.1 mi
- 7/10Clarke Middle SchoolGrades: 6-8Distance: 2.3 mi
- 6/10Clarke Central High SchoolGrades: 9-12Distance: 3.1 mi
Schools provided by the listing agent
- Elementary: Timothy
- Middle: Clarke
- High: Clarke Central
Source: GAMLS. This data may not be complete. We recommend contacting the local school district to confirm school assignments for this home.
Get pre-qualified for a loan
At Zillow Home Loans, we can pre-qualify you in as little as 5 minutes with no impact to your credit score.An equal housing lender. NMLS #10287.
Sell for more on Zillow
Get a Zillow Showcase℠ listing at no additional cost and you could sell for .
$412,300
2% more+$8,246
With Zillow Showcase(estimated)$420,546


