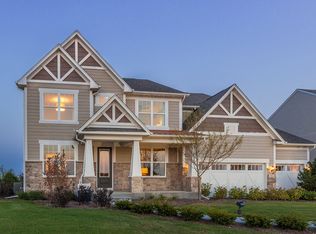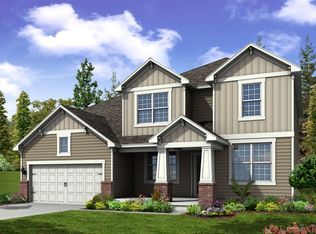Closed
$690,000
739 Rochester Ln, South Elgin, IL 60177
4beds
3,141sqft
Single Family Residence
Built in 2019
7,875 Square Feet Lot
$729,600 Zestimate®
$220/sqft
$4,135 Estimated rent
Home value
$729,600
$693,000 - $773,000
$4,135/mo
Zestimate® history
Loading...
Owner options
Explore your selling options
What's special
This upgraded home was the original model and is the one your buyers have been waiting for, featuring decor that is truly magazine-worthy. The house offers ample space throughout, including a spectacular kitchen with a breakfast room and large island. It also boasts a special coffee nook, top-of-the-line cabinets, newer quartz on the island, newer granite counters and beautiful backsplash. The first floor includes a sunroom to enjoy your morning coffee, a home office, and laundry room. You'll find custom-made storage benches and cubbies when you enter from the garage. The beautiful family room is warm and inviting, featuring a gas log fireplace and large windows that bring in plenty of natural light. The living and dining rooms are perfect for entertaining with an open floor plan that enhances the flow of the home. Upstairs, you'll find a great loft, perfect for game night, watching movies, or enjoying TV. It could also serve as a fantastic playroom or a quiet study area. The beautiful primary bedroom features a tray ceiling, two walk-in closets, and a reconfigured bathroom with a large shower and double sink. The three additional bedrooms each have walk-in closets and are generously sized, making this a perfect bedroom space for everyone. The full hall bath has been redone to include a large shower. All the bathrooms in the home are both functional and beautiful. The basement level is exceptionally well done, featuring a large family room and a great exercise space.and a full bath. Additionally, the three extra rooms are perfect for storage, crafts, or a workshop. Updates include all-new flooring, with hand-scraped hardwood on the first floor and new carpet upstairs and in the basement. The first-floor features Hunter Douglas blinds. New appliances in 2020, including an oven, dishwasher, and refrigerator. The entire home was freshly painted in 2019. The exterior features a beautiful patio, fenced yard, in addition there is beautiful open green space behind the home, professional landscape, and a sprinkler system. The most inviting front porch will welcome your guests and you home. The garage is a tandem so it will fit three cars and has a non-slip epoxy floor. Nothing to do here but move in. Your buyers will want to see this one first. Stunning in every way.
Zillow last checked: 8 hours ago
Listing updated: August 23, 2024 at 01:19pm
Listing courtesy of:
Jane Herrick Corder 847-815-6484,
@properties Christie's International Real Estate
Bought with:
Chris Vernald
Corcoran Urban Real Estate
Source: MRED as distributed by MLS GRID,MLS#: 12080493
Facts & features
Interior
Bedrooms & bathrooms
- Bedrooms: 4
- Bathrooms: 4
- Full bathrooms: 3
- 1/2 bathrooms: 1
Primary bedroom
- Features: Flooring (Carpet), Window Treatments (Window Treatments), Bathroom (Full, Double Sink, Shower Only)
- Level: Second
- Area: 238 Square Feet
- Dimensions: 14X17
Bedroom 2
- Features: Flooring (Carpet), Window Treatments (Window Treatments)
- Level: Second
- Area: 210 Square Feet
- Dimensions: 14X15
Bedroom 3
- Features: Flooring (Carpet), Window Treatments (Window Treatments)
- Level: Second
- Area: 132 Square Feet
- Dimensions: 12X11
Bedroom 4
- Features: Flooring (Carpet), Window Treatments (Window Treatments)
- Level: Second
- Area: 121 Square Feet
- Dimensions: 11X11
Breakfast room
- Features: Flooring (Hardwood)
- Level: Main
- Area: 160 Square Feet
- Dimensions: 20X8
Dining room
- Features: Flooring (Hardwood), Window Treatments (Window Treatments)
- Level: Main
- Area: 154 Square Feet
- Dimensions: 11X14
Family room
- Features: Flooring (Hardwood), Window Treatments (Window Treatments)
- Level: Main
- Area: 336 Square Feet
- Dimensions: 16X21
Other
- Features: Flooring (Carpet)
- Level: Basement
- Area: 1296 Square Feet
- Dimensions: 36X36
Other
- Features: Flooring (Hardwood)
- Level: Main
- Area: 132 Square Feet
- Dimensions: 11X12
Kitchen
- Features: Kitchen (Eating Area-Breakfast Bar, Island, Pantry-Walk-in), Flooring (Hardwood)
- Level: Main
- Area: 169 Square Feet
- Dimensions: 13X13
Laundry
- Features: Flooring (Porcelain Tile)
- Level: Main
- Area: 49 Square Feet
- Dimensions: 7X7
Living room
- Features: Flooring (Hardwood)
- Level: Main
- Area: 110 Square Feet
- Dimensions: 11X10
Loft
- Features: Flooring (Hardwood), Window Treatments (Window Treatments)
- Level: Second
- Area: 208 Square Feet
- Dimensions: 13X16
Office
- Features: Flooring (Hardwood), Window Treatments (Window Treatments)
- Level: Main
- Area: 121 Square Feet
- Dimensions: 11X11
Office
- Level: Basement
- Area: 100 Square Feet
- Dimensions: 10X10
Other
- Level: Basement
- Area: 84 Square Feet
- Dimensions: 12X7
Play room
- Level: Basement
- Area: 110 Square Feet
- Dimensions: 10X11
Heating
- Natural Gas, Forced Air
Cooling
- Central Air
Appliances
- Included: Range, Microwave, Dishwasher, Refrigerator, Washer, Dryer, Disposal
- Laundry: Main Level
Features
- Walk-In Closet(s), High Ceilings, Open Floorplan
- Flooring: Hardwood, Wood, Carpet
- Windows: Drapes
- Basement: Finished,Full
- Number of fireplaces: 1
- Fireplace features: Gas Log, Family Room
Interior area
- Total structure area: 0
- Total interior livable area: 3,141 sqft
Property
Parking
- Total spaces: 3
- Parking features: Asphalt, On Site, Garage Owned, Attached, Garage
- Attached garage spaces: 3
Accessibility
- Accessibility features: No Disability Access
Features
- Stories: 2
- Patio & porch: Patio
- Fencing: Fenced
Lot
- Size: 7,875 sqft
- Dimensions: 63X125
- Features: Landscaped, Backs to Open Grnd
Details
- Parcel number: 0909124019
- Special conditions: None
- Other equipment: TV-Cable
Construction
Type & style
- Home type: SingleFamily
- Architectural style: Traditional
- Property subtype: Single Family Residence
Materials
- Other
- Foundation: Concrete Perimeter
- Roof: Asphalt
Condition
- New construction: No
- Year built: 2019
Details
- Builder model: HILLTOP
Utilities & green energy
- Electric: 200+ Amp Service
- Sewer: Public Sewer
- Water: Public
Community & neighborhood
Community
- Community features: Park, Curbs, Sidewalks, Street Lights, Street Paved
Location
- Region: South Elgin
- Subdivision: Trails Of Silver Glen
HOA & financial
HOA
- Has HOA: Yes
- HOA fee: $480 annually
- Services included: Other
Other
Other facts
- Listing terms: Conventional
- Ownership: Fee Simple
Price history
| Date | Event | Price |
|---|---|---|
| 8/23/2024 | Sold | $690,000+0.7%$220/sqft |
Source: | ||
| 6/15/2024 | Contingent | $685,000$218/sqft |
Source: | ||
| 6/13/2024 | Listed for sale | $685,000+38.4%$218/sqft |
Source: | ||
| 3/21/2019 | Sold | $495,000$158/sqft |
Source: | ||
Public tax history
| Year | Property taxes | Tax assessment |
|---|---|---|
| 2024 | $16,852 +5.3% | $228,696 +11.7% |
| 2023 | $15,998 +13.4% | $204,686 +15.1% |
| 2022 | $14,104 +5.9% | $177,831 +4.9% |
Find assessor info on the county website
Neighborhood: 60177
Nearby schools
GreatSchools rating
- 9/10Wild Rose Elementary SchoolGrades: K-5Distance: 3 mi
- 8/10Wredling Middle SchoolGrades: 6-8Distance: 3.9 mi
- 8/10St Charles North High SchoolGrades: 9-12Distance: 1.6 mi
Schools provided by the listing agent
- Elementary: Wild Rose Elementary School
- Middle: Wredling Middle School
- High: St Charles North High School
- District: 303
Source: MRED as distributed by MLS GRID. This data may not be complete. We recommend contacting the local school district to confirm school assignments for this home.
Get a cash offer in 3 minutes
Find out how much your home could sell for in as little as 3 minutes with a no-obligation cash offer.
Estimated market value
$729,600

