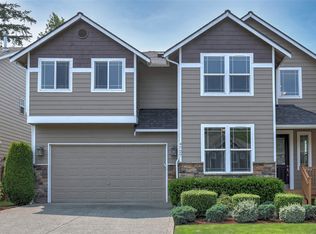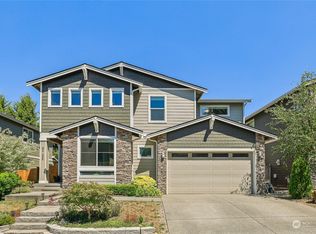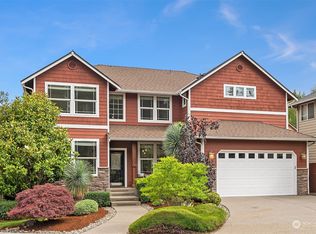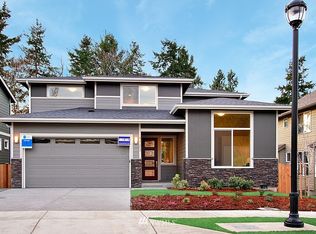Sold
Listed by:
Robert Calkins,
Realty One Group Orca
Bought with: Seattle Works Real Estate
$925,000
739 S 47th Street, Renton, WA 98055
3beds
2,750sqft
Single Family Residence
Built in 2001
7,575.08 Square Feet Lot
$900,600 Zestimate®
$336/sqft
$3,635 Estimated rent
Home value
$900,600
Estimated sales range
Not available
$3,635/mo
Zestimate® history
Loading...
Owner options
Explore your selling options
What's special
Here it is! Spacious living with plenty of space for everyone, privacy, & a touch of luxury! Welcome to this 2,750 SF home featuring 3 beds, 2.5 baths, an office, & a 3 car garage tucked away on a private lot. Once inside, you'll enjoy how the high ceilings & large windows create a bright, open atmosphere. The main floor features the living & dining rooms, kitchen with extra eating area, family room, an office & a half bath. Upstairs, the primary suite includes a spacious en suite bath & walk in closet, plus 2 more large bedrooms & the main bath. Outside you'll feel secluded in the backyard where the hot tub awaits your relaxation year round. Brand new & refinished flooring throughout plus a 3 year old 50 year roof! Ready to move in!
Zillow last checked: 8 hours ago
Listing updated: August 09, 2024 at 05:43pm
Listed by:
Robert Calkins,
Realty One Group Orca
Bought with:
Jacob D Blackford, 135854
Seattle Works Real Estate
Source: NWMLS,MLS#: 2255361
Facts & features
Interior
Bedrooms & bathrooms
- Bedrooms: 3
- Bathrooms: 3
- Full bathrooms: 2
- 1/2 bathrooms: 1
- Main level bathrooms: 1
Heating
- Fireplace(s), Forced Air
Cooling
- None
Appliances
- Included: Dishwashers_, Dryer(s), GarbageDisposal_, Microwaves_, Refrigerators_, StovesRanges_, Washer(s), Dishwasher(s), Garbage Disposal, Microwave(s), Refrigerator(s), Stove(s)/Range(s), Water Heater: Gas, Water Heater Location: Garage
Features
- Bath Off Primary, Dining Room, Walk-In Pantry
- Flooring: Ceramic Tile, Hardwood, Vinyl, Vinyl Plank, Carpet
- Doors: French Doors
- Windows: Double Pane/Storm Window
- Basement: None
- Number of fireplaces: 2
- Fireplace features: Gas, Main Level: 2, Fireplace
Interior area
- Total structure area: 2,750
- Total interior livable area: 2,750 sqft
Property
Parking
- Total spaces: 3
- Parking features: Attached Garage
- Attached garage spaces: 3
Features
- Levels: Two
- Stories: 2
- Entry location: Main
- Patio & porch: Ceramic Tile, Hardwood, Wall to Wall Carpet, Bath Off Primary, Double Pane/Storm Window, Dining Room, French Doors, Hot Tub/Spa, Vaulted Ceiling(s), Walk-In Closet(s), Walk-In Pantry, Wired for Generator, Fireplace, Water Heater
- Has spa: Yes
- Spa features: Indoor
- Has view: Yes
- View description: Territorial
Lot
- Size: 7,575 sqft
- Features: Curbs, Paved, Sidewalk, Cable TV, Fenced-Partially, High Speed Internet, Hot Tub/Spa, Patio
- Topography: Level
Details
- Parcel number: 8559200070
- Zoning description: R-8,Jurisdiction: City
- Special conditions: Standard
- Other equipment: Wired for Generator
Construction
Type & style
- Home type: SingleFamily
- Property subtype: Single Family Residence
Materials
- Cement Planked, Wood Siding
- Foundation: Poured Concrete
- Roof: Composition
Condition
- Year built: 2001
Utilities & green energy
- Electric: Company: PSE
- Sewer: Sewer Connected, Company: City of Renton
- Water: Public, Company: Soos Creek
- Utilities for property: Xfinity, Xfinity
Community & neighborhood
Location
- Region: Renton
- Subdivision: Benson Hill
HOA & financial
HOA
- HOA fee: $125 annually
- Association phone: 206-604-3363
Other
Other facts
- Listing terms: Cash Out,Conventional,FHA,VA Loan
- Cumulative days on market: 300 days
Price history
| Date | Event | Price |
|---|---|---|
| 8/9/2024 | Sold | $925,000$336/sqft |
Source: | ||
| 7/3/2024 | Pending sale | $925,000$336/sqft |
Source: | ||
| 6/21/2024 | Listed for sale | $925,000+117.7%$336/sqft |
Source: | ||
| 4/17/2014 | Sold | $424,950$155/sqft |
Source: | ||
| 3/10/2014 | Pending sale | $424,950$155/sqft |
Source: RE/MAX EASTSIDE BROKERS INC #595362 Report a problem | ||
Public tax history
| Year | Property taxes | Tax assessment |
|---|---|---|
| 2024 | $9,260 +9% | $902,000 +14.5% |
| 2023 | $8,497 +3.9% | $788,000 -6.6% |
| 2022 | $8,178 +7% | $844,000 +24.1% |
Find assessor info on the county website
Neighborhood: Snake Hill
Nearby schools
GreatSchools rating
- 3/10Benson Hill Elementary SchoolGrades: K-5Distance: 0.9 mi
- 5/10Nelsen Middle SchoolGrades: 6-8Distance: 1.5 mi
- 5/10Lindbergh Senior High SchoolGrades: 9-12Distance: 2.3 mi
Schools provided by the listing agent
- Elementary: Benson Hill Elem
Source: NWMLS. This data may not be complete. We recommend contacting the local school district to confirm school assignments for this home.
Get a cash offer in 3 minutes
Find out how much your home could sell for in as little as 3 minutes with a no-obligation cash offer.
Estimated market value$900,600
Get a cash offer in 3 minutes
Find out how much your home could sell for in as little as 3 minutes with a no-obligation cash offer.
Estimated market value
$900,600



