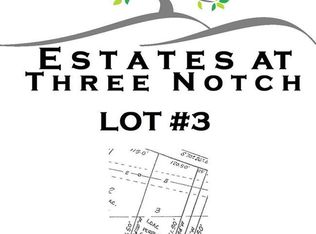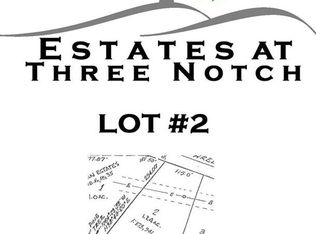Sold for $398,000
$398,000
7391 Three Notch Rd, Ringgold, GA 30736
3beds
1,576sqft
Single Family Residence
Built in 2024
1 Acres Lot
$406,000 Zestimate®
$253/sqft
$2,423 Estimated rent
Home value
$406,000
$386,000 - $430,000
$2,423/mo
Zestimate® history
Loading...
Owner options
Explore your selling options
What's special
Here's your opportunity to own a beautiful, brand new unique home on a level acre in Ringgold GA. Zoned for Heritage schools and convenient to Ringgold and Fort Oglethorpe. All one level, this open floor plan home is casual elegance with beautiful features including a vaulted ceiling in the family room and shiplap at the fireplace. This pretty white kitchen with an island joins the family room for an inviting and comfortable feel. A split bedroom plan with two guest rooms and a shared bath on one side. The master bedroom and en suite bath feels like your personal hideaway. This laundry room is spacious enough to hold your home management area. One of the very best parts of this brand new beauty is the large, private, covered back porch with a gas log fireplace to provide a warm ambience these upcoming cooler evenings. This garage is going to wow the person who needs or wants extra space for gardening, storage and or a great workshop! Specifically built with two large separate rooms in back and both have walk through doors to the back yard. More storage and possibly expansion space over the garage. Escape to your own private haven at 7391 Three Notch Rd in beautiful Ringgold Georgia!
Zillow last checked: 8 hours ago
Listing updated: September 30, 2024 at 07:22am
Listed by:
Sherri W Pratt 423-760-6062,
Horizon Sotheby's International Realty
Bought with:
Ian O'Shea, 153703
Real Agents Realty Company
Source: Greater Chattanooga Realtors,MLS#: 1398419
Facts & features
Interior
Bedrooms & bathrooms
- Bedrooms: 3
- Bathrooms: 2
- Full bathrooms: 2
Heating
- Central, Electric
Cooling
- Central Air, Electric
Appliances
- Included: Dishwasher, Free-Standing Electric Range, Tankless Water Heater
- Laundry: Laundry Room
Features
- Granite Counters, Primary Downstairs, Walk-In Closet(s), Separate Dining Room
- Flooring: Luxury Vinyl, Plank
- Windows: Vinyl Frames
- Basement: Crawl Space
- Number of fireplaces: 2
- Fireplace features: Den, Family Room, Gas Log, Outside
Interior area
- Total structure area: 1,576
- Total interior livable area: 1,576 sqft
- Finished area above ground: 1,576
- Finished area below ground: 0
Property
Parking
- Total spaces: 3
- Parking features: Garage Door Opener, Garage Faces Front, Kitchen Level
- Garage spaces: 2
- Carport spaces: 1
- Covered spaces: 3
Features
- Levels: One
- Patio & porch: Covered, Deck, Patio, Porch, Porch - Covered
Lot
- Size: 1 Acres
- Dimensions: 50 x 278 x 252 x 40 x 294
- Features: Level
Details
- Parcel number: 00180053001
Construction
Type & style
- Home type: SingleFamily
- Property subtype: Single Family Residence
Materials
- Vinyl Siding
- Foundation: Block
- Roof: Metal
Condition
- New construction: Yes
- Year built: 2024
Utilities & green energy
- Sewer: Septic Tank
- Water: Public
- Utilities for property: Electricity Available, Phone Available
Community & neighborhood
Community
- Community features: None
Location
- Region: Ringgold
- Subdivision: None
Other
Other facts
- Listing terms: Cash,Conventional,FHA,Owner May Carry,VA Loan
Price history
| Date | Event | Price |
|---|---|---|
| 9/27/2024 | Sold | $398,000-3.4%$253/sqft |
Source: Greater Chattanooga Realtors #1398419 Report a problem | ||
| 9/3/2024 | Contingent | $412,000$261/sqft |
Source: Greater Chattanooga Realtors #1398419 Report a problem | ||
| 8/30/2024 | Listed for sale | $412,000+1077.1%$261/sqft |
Source: Greater Chattanooga Realtors #1398419 Report a problem | ||
| 7/7/2022 | Sold | $35,000$22/sqft |
Source: Public Record Report a problem | ||
Public tax history
| Year | Property taxes | Tax assessment |
|---|---|---|
| 2024 | $2,020 +576.6% | $101,943 +628.2% |
| 2023 | $299 +1.9% | $14,000 |
| 2022 | $293 +16.7% | $14,000 +16.7% |
Find assessor info on the county website
Neighborhood: 30736
Nearby schools
GreatSchools rating
- NABattlefield Primary SchoolGrades: PK-2Distance: 5.3 mi
- 7/10Heritage Middle SchoolGrades: 6-8Distance: 2.2 mi
- 7/10Heritage High SchoolGrades: 9-12Distance: 2.4 mi
Schools provided by the listing agent
- Elementary: Battlefield Elementary
- Middle: Heritage Middle
- High: Heritage High School
Source: Greater Chattanooga Realtors. This data may not be complete. We recommend contacting the local school district to confirm school assignments for this home.
Get a cash offer in 3 minutes
Find out how much your home could sell for in as little as 3 minutes with a no-obligation cash offer.
Estimated market value
$406,000


